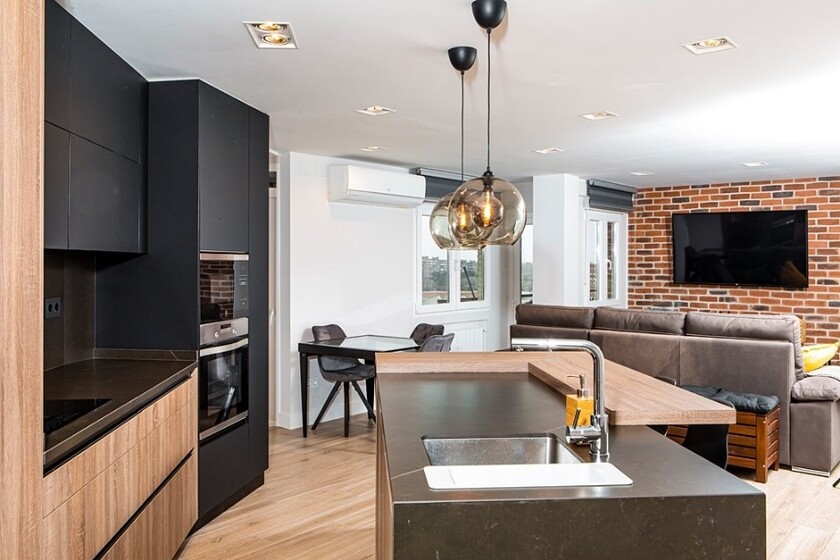The pandemic, and the confinement we lived through when all this madness began, has made us more aware of the shortcomings we had at home in general, and in the kitchen in particular. Because in fact, between the months that we spend locked up at home, and that we have now reduced mobility and leisure outings to the maximum, kitchens have taken on an unknown role until now.
This situation has led many people to solve these deficiencies by reforming the kitchen to modernize and adapt it to the new uses that we are giving it in these difficult moments that we are experiencing because of regrowths.
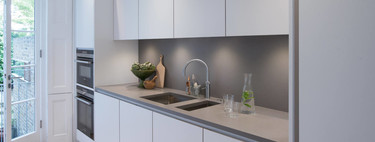
When planning a kitchen reform there are many details that must be taken into account. Because although we are very clear about what we want to change and how we want the result to be, On the way to the works there are always unforeseen events that delay deadlines and force us to make changes to the original idea.
To avoid delays and problems, we have spoken with the Kitchen Furniture Association so they can tell us which are the most frequent mistakes made when renovating a kitchen. And these are the main …
Do not put the reform in the hands of a professional
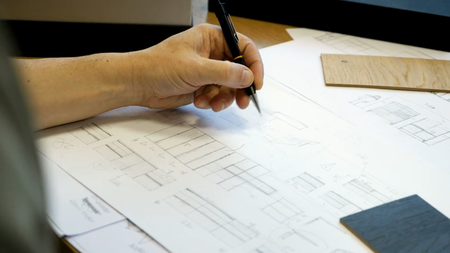
Following the saying of a shoemaker to your shoes, the first advice they give us from the Kitchen Furniture Association is trust the professionals when renovating your kitchen so that they carry out a personalized project adapted to our needs. In this sense, the professional will advise us based on the budget we have, and although sometimes it is hard to believe it, it will help us to optimize costs, since it will minimize mistakes.
We will have to communicate our needs to you, and we will You will ask questions focused on achieving a beautiful kitchen, but also practical and functional. These questions will be related to our habits of life and consumption, among which are included questions such as the use we give to this space in our house, needs, or the movements we make in our tasks in the kitchen. With this information, you will be able to plan the distribution and storage space we need and get a comfortable kitchen adapted to us.
The expert should also ask you questions about the type of waste we generate, how you want to manage its treatment, what profile of a chef you are (if you cook just enough, if you love spending hours in the kitchen, if you have a large family and your kitchen is great use). Based on these questions, you will know what type of appliances to install, or the height of the furniture to maintain good ergonomics and thus avoid back or muscle pain.
Forget about the conduits at the time of reform
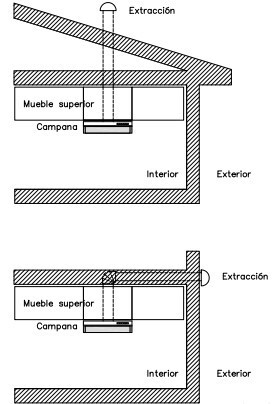
Without a doubt, one of the most common mistakes when planning a kitchen is not taking into account the ducts.
The suction efficiency and noise reduction of the extractor device depend mainly on the path and length of the outlet to the outside. For efficient extraction, the duct system should be as short and straight as possible, through smooth walls and with as few bends as possible. AMC experts assure that “the ideal is that the duct is as wide as possible that the law allows, always taking into account the recommendations of the hood manufacturer”.
Not taking into account the technical needs of household appliances
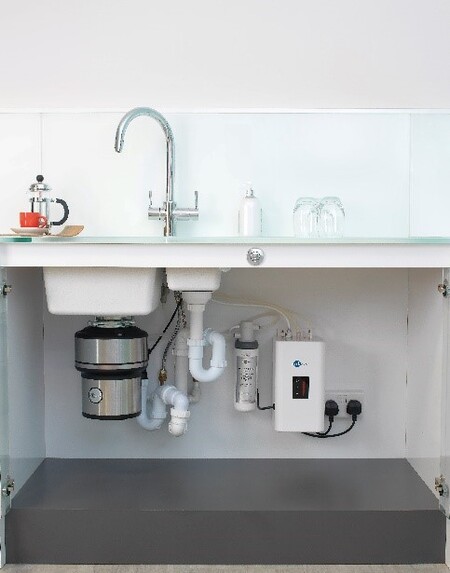
Dake faucet
When designing the renovation project, comfort and aesthetics are usually taken into account, not counting the technical needs of each appliance. We tend to configure the kitchen based on the measurements of the furniture and appliances, but we do not usually realize the importance of the technical sheets.
Not knowing the characteristics of the new appliances that are going to be installed is a very serious problem, since many of them need ventilation grilles, recessed holes, minimum base heights, minimum width of furniture, water or electrical installations and diameters of smoke outlets.
Also, today, household appliances feature innovative systems that can be misleadingFor example, many do not add water outlets for ovens and refrigerators, hot water outlets also for dishwashers, electrical outlets for disposers, hotplates, vacuum packers… These are essential details that must be defined before starting the work.
Architectural barriers, what to take into account
When carrying out a reform it is frequent that we forget to take certain measures or that certain details related to the architectural structure of the space escape. The most common is not to take into account elements such as window heights, skirting boards, false ceilings, partition depths, height of the furniture … key details so that the result of the kitchen is perfect.
Be careful when opening the kitchen to the living room
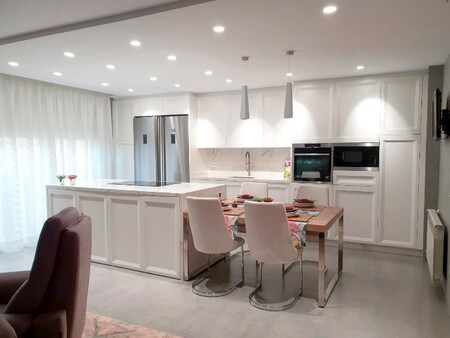
Aroca Furniture
Open kitchens are gaining ground in Spain, and pulling the partition that separates the kitchen from the living room is an increasingly common work to gain space and give a feeling of spaciousness. Even so, this work is one of the most complicated remodels. This is because many do not plan a water area in another room of the house and this is necessary for this work, especially if it is intended to move the electrical appliances. Another mistake related to open kitchens is not preventing spaces in case you want to put retractable doors, so that at some point you want to isolate the kitchen from the living room, due to independence, noise, work, etc.
Save the design for last
When carrying out a reform there are two essential profiles, the kitchen professional and the reformist. They can be the same person, but if not and have two different professionals, both must be in constant contact. However, the most common is that the reform is done first and then the kitchen design, which entails many problems to make the most appropriate design since, or you cannot make changes, or, if you can, they are very expensive in time and form. It is essential that the structural elements of the reform are well meshed with the final design. If the structural elements are considered at the beginning of the writing of the project, we will get the kitchen we need.
More information | Kitchen Furniture Association
Cover photo | Vijupa
In Decoesfera | Delinia ID, a collection of kitchens by Leroy Merlin that breaks the mold to adapt to you, your life and your space

