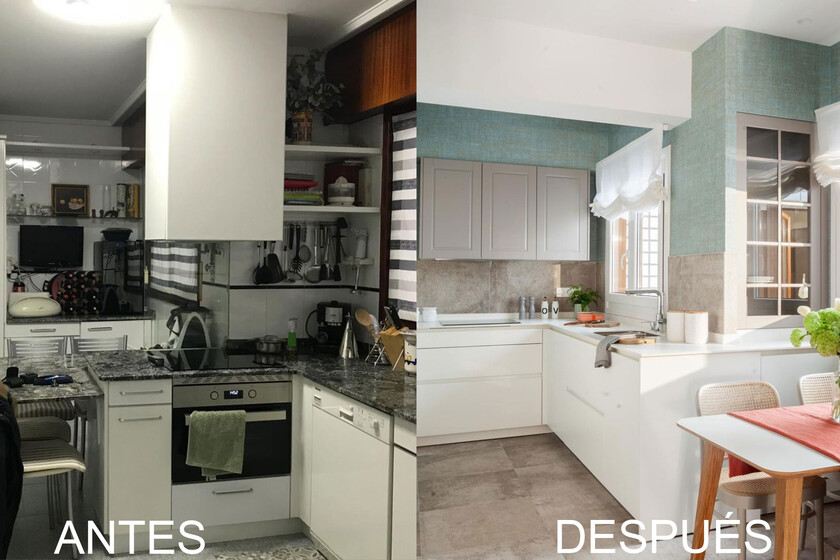The Bilbao interior designer Natalia Zubizarreta is responsible for the transformation of this kitchen that has not only improved its design but also launches new distribution. Now, in addition to being a space to cook It is also – thanks to the office- a space to eat, dine, be, telework (which is what it is now) and share with family and friends.
He “Before and after” of this kitchen is not the consequence of a simple facelift, one of those that does not require reform and that we like so much for its comfort and its tight budget. In this case, the end result is a required more radical changeWorks included, which have certainly been worth it in view of the result.
After its recently released distribution this kitchen is now a timeless space Thanks to the choice of white furniture but far from being anodyne or minimalist, it has color and different textures thanks to the different and unexpected coverings and materials of the office.
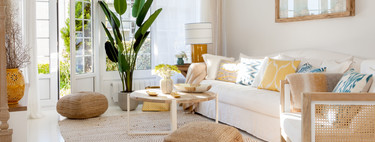
Keys to the Reformation
The kitchen Before
The kitchen was (and is) of elongated or rectangular plant but it has a generous size. So much so that in the previous layout, a peninsula divided the kitchen into two areas. In the entrance area there was the water and work area with the sink, the dishwasher and the washing machine, while the fires were located on a peninsula that structured the spaces.
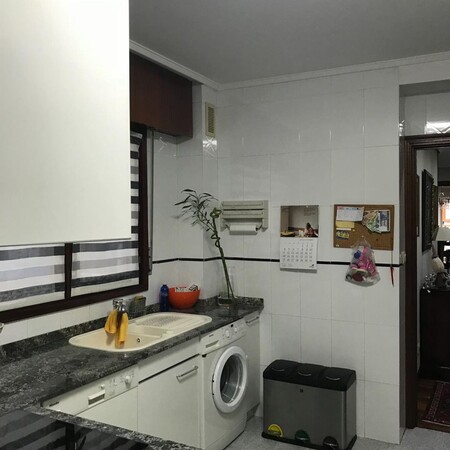
The peninsula was also the place to eat in the kitchen. Insufficient space (with space for only two people) in relation to the size of the kitchen. At the back of the kitchen, on the other side of the peninsula, was the storage and pantry area, including the refrigerator.
In this area, tall furniture with different backgrounds they generated broken lines that detracted from the design of a kitchen with an “awkward” layout and with furniture that had clearly seen better times.
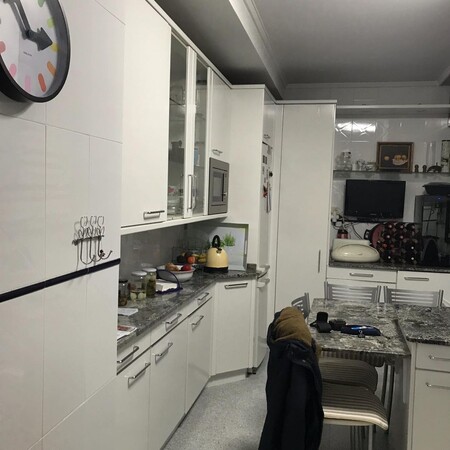
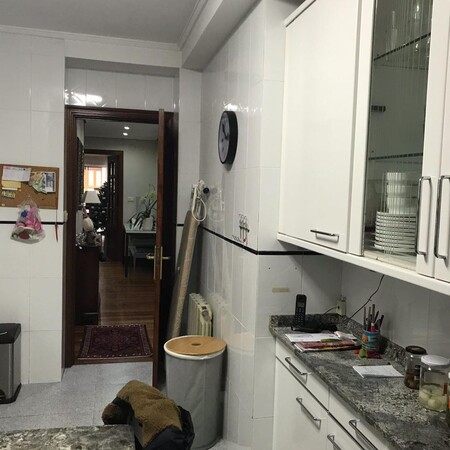

The kitchen now
If before the kitchen was physically divided in two by the peninsula now the division only exists thanks to a clear division of functions in kitchen and office. The new office has been located at the entrance, the area previously occupied by the work and water area.
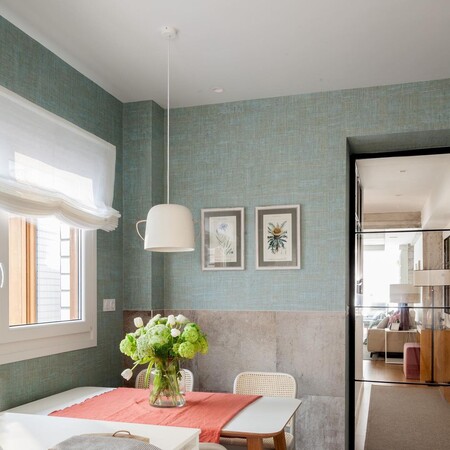
The change of distribution It has gone hand in hand with a change in the facilities (as the furniture and appliances were changed there was no problem), and now the sink and the dishwasher are in the work area that is now at the end of the kitchen.
This work area has a practical “U” design. although one of its sides, the one facing the window, is found with a hole in the wall. This space has been used to place the tall units (from floor to ceiling) and include some electrical appliances in a column (oven and micro and the paneled refrigerator).
The kitchen cabinets are neutral and elegant. For the lower doors, smooth white lacquer and a taupe or light gray color have been chosen for the (few) tall units that include a small molding, giving character and a classic touch to the kitchen.
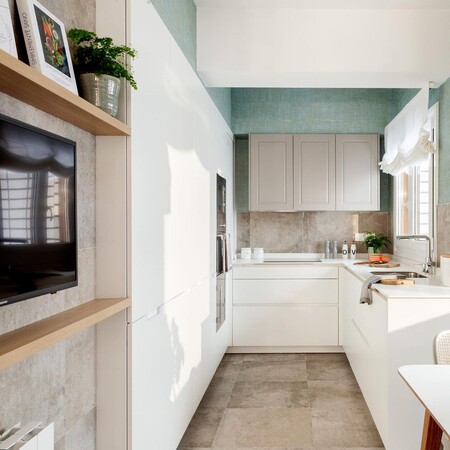
Santos kitchen Neolith kitchen and white countertop.
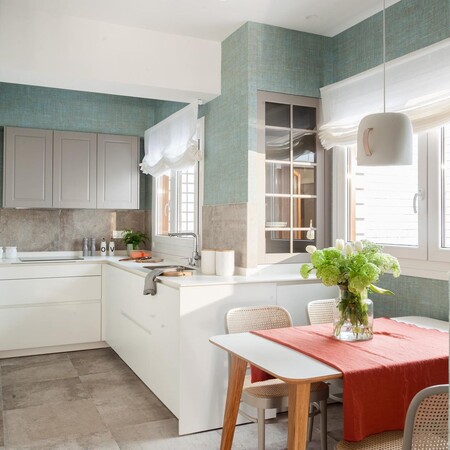
For the floor has been chosen a medium format tile with a very natural gray stone finish. The same coating serves to cover the dashboard but also goes to the office to create a mid-height plinth.
From there a warm wallpaper with a soft green textile finish transform the space into a dining room that could complete any living room. The textile lining wraps the upper part of the work area and thus, both zones “adopt” materials from the other zone to give unity and coherence to the entire kitchen.
To all this we must add the extra design details in the kitchen that include an aluminum door with glass and a perfectly integrated television thanks to the shelves between which it has been placed, thus reducing prominence and that also support and finish off the high cabinets in the kitchen.
The end result of this magnificent job is a kitchen you won’t want to leave.
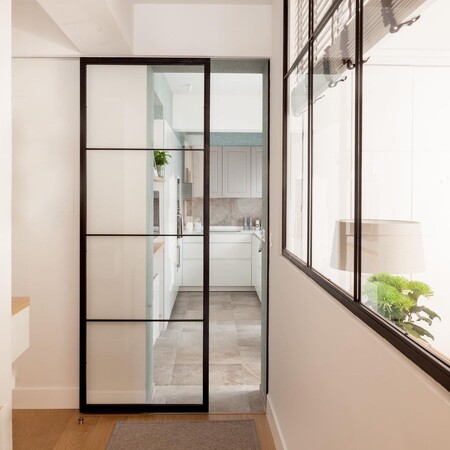
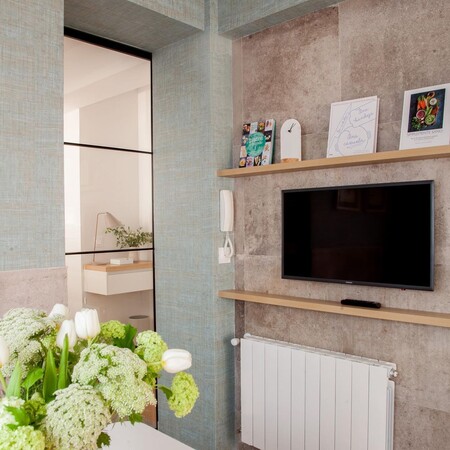
Project and work and thanks to @nataliazubizarretainteriorismo. Images of Philip Scheffel
Similar in Decoesfera | Inspiration and keys to have a dining room (in conditions) in the kitchen
Minimalist design and neutral colors in a parallel kitchen where you can work comfortably

