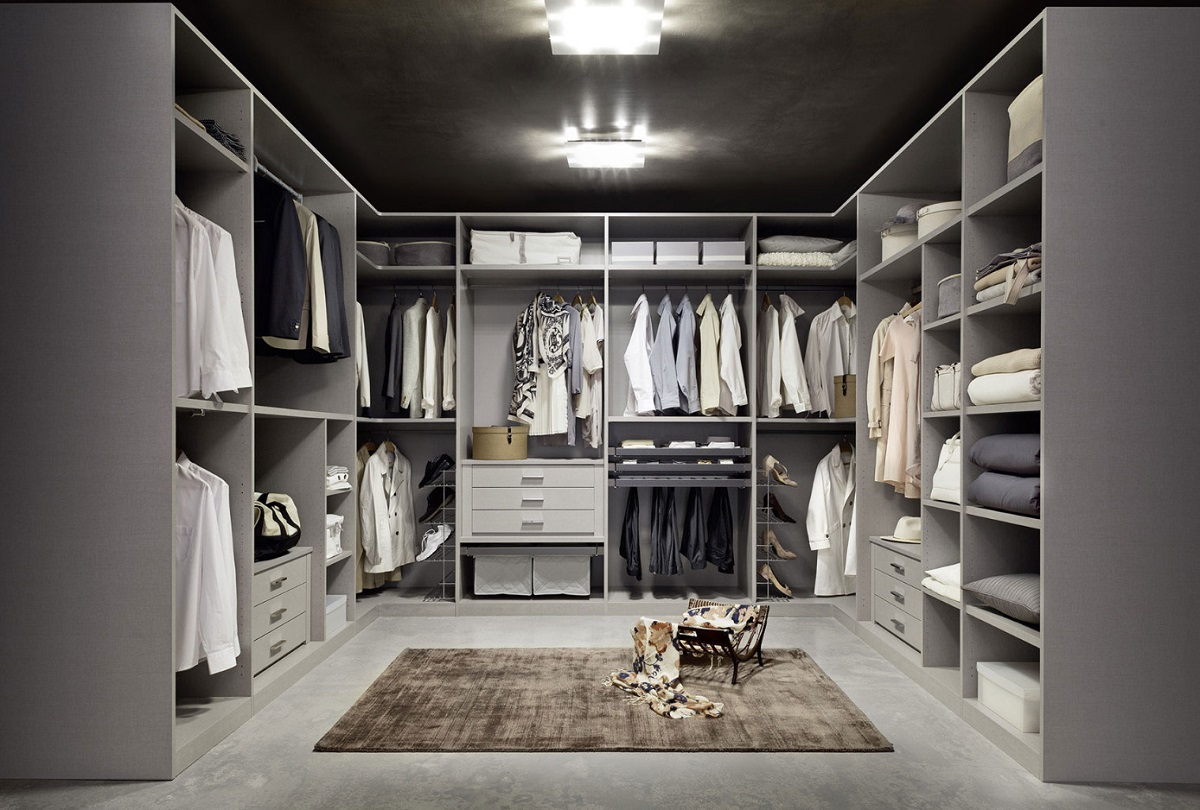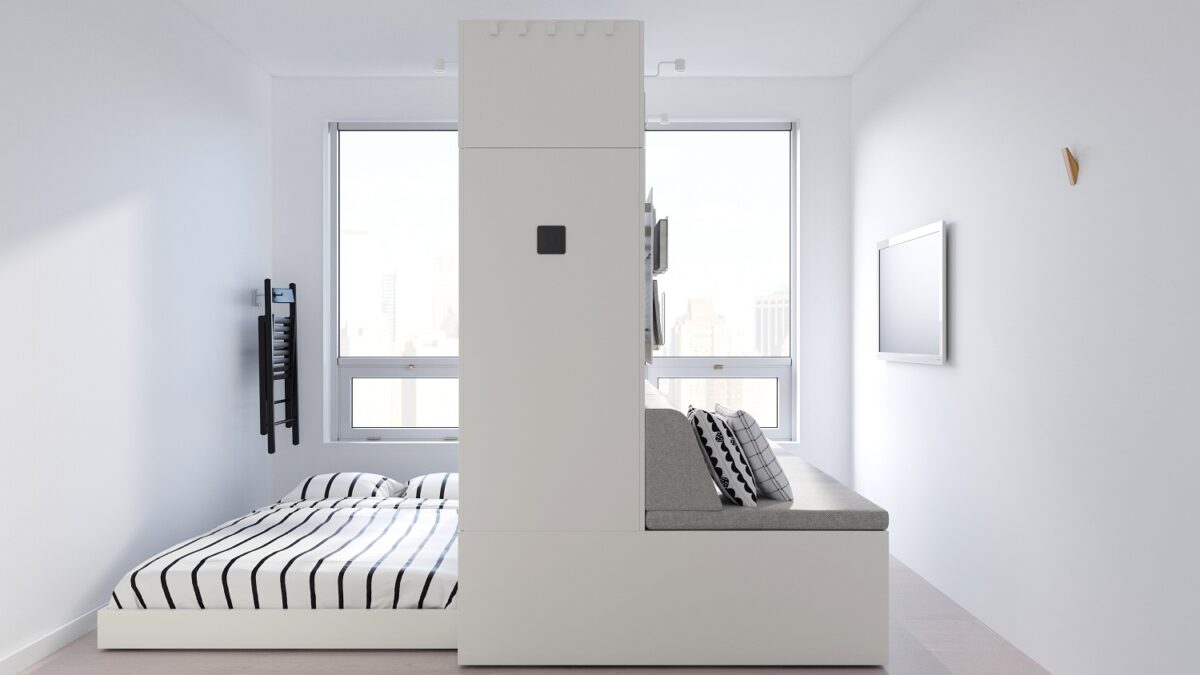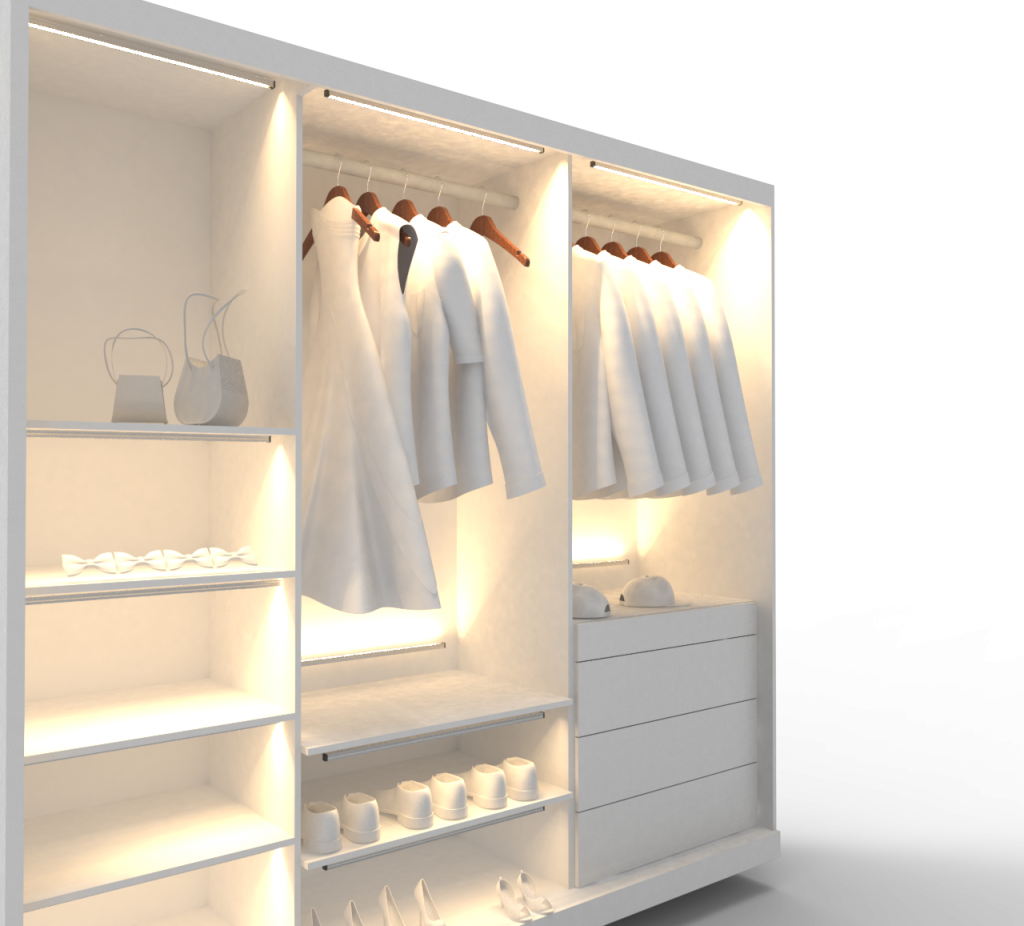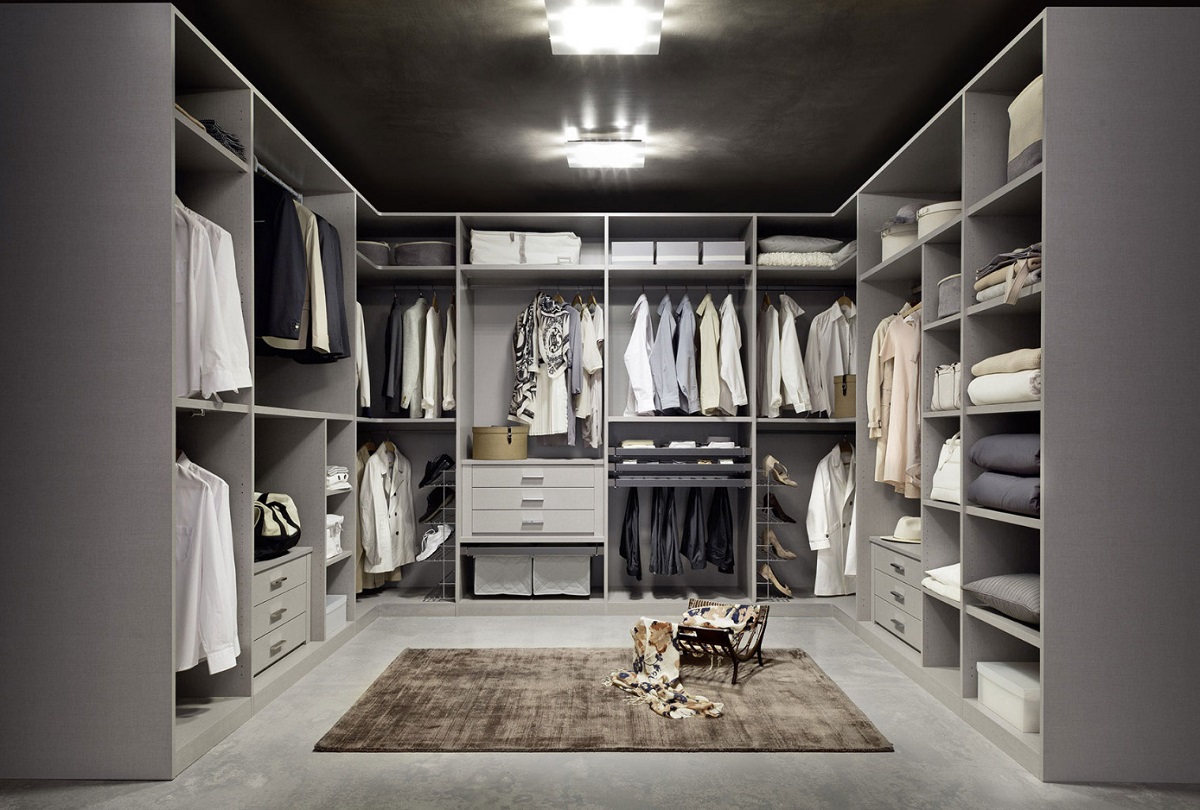How to organize and design a walk-in closet? What are the minimum dimensions? Ideas for making a small, corner, drywall DIY walk-in closet. Guidelines on how to illuminate a walk-in closet.

Who doesn’t want to have one corner dedicated to the wardrobe where to perfectly arrange your clothing according to the seasons? There is no better solution than one walk-in closet.
In this way you have the double advantage, that is to remove the traditional wardrobe from the bedroom, visually bulky, opting for a dedicated area, to certainly take advantage of more space.
Much appreciated, the walk-in closet is becoming more and more in demand in the design phase.

It is mistakenly thought that for have a walk-in closet it is necessary to have a free room available or a very large space.
Indeed for create a walk-in closet just have a small space available, proceeds also in the same bedroom.
Read also: Plasterboard: complete guide
Let’s see specifically what are the minimum dimensions to be respected.
Walk-in closet dimensions

The minimum size which must have a walk-in closet I’m depth 120 cm is length 200 cm. In this case it is a walk-in closet furnished on one side only, used exclusively as a wardrobe.
For a habitable walk-in closet, also to be used as locker room, it is desirable to have more space in depth, at least 200 cm.

As for thesection height of the walk-in closet it is necessary to consider:
- 140 cm high for the area where we hang coats;
- 100/120 cm high for hanging shirts and short dresses on hangers;
- 160 cm high for the area where we hang coats and long dresses;
- 100 cm high to hang folded trousers on the hanger or skirts.
Walk-in closet typologies
Different types of Wardrobe cabins to be made in small as well as in large spaces.

There design of a walk-in closet in addition to taking into account the space, he must also consider his own staging, which according to tastes and needs can be developed along a single wall, a corner, a niche or in the center of a room.
You may be interested in: Plasterboard ceiling
The perimeter walls of a walk-in closet can be made: in masonry, in drywall or with self-supporting frames in aluminum.
From the shape to the accessories, to the choice of materials, there are so many structures which can be brought to life.
From square form to that rectangular, fromangular to the forms asymmetrical more irregular, a walk-in closet can have different appearances.
Small walk-in closet
If you are thinking of wanting to create one walk-in closet but you have little space available, you can opt for the realization of one partition in the bedroom, which will be needed to delimit the air and divide the walk-in closet from the host environment.
Do you want design advice on how to furnish? Join the group

As mentioned above, the dimensions to be respected are 120 x 200 cm.
If you want to opt for a less bulky material for the realization of the partition wall, we do not recommend the masonry or the drywall, while we recommend theinstallation of sliding doors in wood, glass or steel.
The choice of materials is vast and basically depends on your personal tastes and the aesthetic result you intend to obtain.
Corner walk-in closet

There corner walk-in closet it is able to make optimal use of space, and represents the ideal solution to make use of every corner in a functional way.
Usually the choice of create a corner walk-in closet the winning one remains, in this case the space dedicated to it is exploited to the fullest, often used not only for storing clothes but also shoes.
DIY walk-in closet made of plasterboard

For those who want to try their hand at design of a walk-in closet, rather than opting for the use of bricks, we recommend using the drywall, much more practical and faster in its application.
Obviously for the construction of a plasterboard wall you can follow different projects, and for those who want to deepen the subject, we refer to our guide on how to shape plasterboard walls.
Illuminate the walk-in closet

In the design phase, it is important to study the lighting in a meticulous way.
Perfectly illuminate the walk-in closet it means guaranteeing easy access to the area used for clothes and accessories and having optimal usability.
A guide specific will show you in detail all the secrets to perfectly illuminate the walk-in closet.
Pictures and photos ideas to create a walk-in closet
We leave several ideas from which to take inspiration to create the walk-in closet of your dreams.
How to organize and design a walk-in closet? What are the minimum dimensions? Ideas for making a small, corner, drywall DIY walk-in closet. Guidelines on how to illuminate a walk-in closet.

Who doesn’t want to have one corner dedicated to the wardrobe where to perfectly arrange your clothing according to the seasons? There is no better solution than one walk-in closet.
In this way you have the double advantage, that is to remove the traditional wardrobe from the bedroom, visually bulky, opting for a dedicated area, to certainly take advantage of more space.
Much appreciated, the walk-in closet is becoming more and more in demand in the design phase.

It is mistakenly thought that for have a walk-in closet it is necessary to have a free room available or a very large space.
Indeed for create a walk-in closet just have a small space available, proceeds also in the same bedroom.
Read also: Plasterboard: complete guide
Let’s see specifically what are the minimum dimensions to be respected.
Walk-in closet dimensions

The minimum size which must have a walk-in closet I’m depth 120 cm is length 200 cm. In this case it is a walk-in closet furnished on one side only, used exclusively as a wardrobe.
For a habitable walk-in closet, also to be used as locker room, it is desirable to have more space in depth, at least 200 cm.

As for thesection height of the walk-in closet it is necessary to consider:
- 140 cm high for the area where we hang coats;
- 100/120 cm high for hanging shirts and short dresses on hangers;
- 160 cm high for the area where we hang coats and long dresses;
- 100 cm high to hang folded trousers on the hanger or skirts.
Walk-in closet typologies
Different types of Wardrobe cabins to be made in small as well as in large spaces.

There design of a walk-in closet in addition to taking into account the space, he must also consider his own staging, which according to tastes and needs can be developed along a single wall, a corner, a niche or in the center of a room.
You may be interested in: Plasterboard ceiling
The perimeter walls of a walk-in closet can be made: in masonry, in drywall or with self-supporting frames in aluminum.
From the shape to the accessories, to the choice of materials, there are so many structures which can be brought to life.
From square form to that rectangular, fromangular to the forms asymmetrical more irregular, a walk-in closet can have different appearances.
Small walk-in closet
If you are thinking of wanting to create one walk-in closet but you have little space available, you can opt for the realization of one partition in the bedroom, which will be needed to delimit the air and divide the walk-in closet from the host environment.
Do you want design advice on how to furnish? Join the group

As mentioned above, the dimensions to be respected are 120 x 200 cm.
If you want to opt for a less bulky material for the realization of the partition wall, we do not recommend the masonry or the drywall, while we recommend theinstallation of sliding doors in wood, glass or steel.
The choice of materials is vast and basically depends on your personal tastes and the aesthetic result you intend to obtain.
Corner walk-in closet

There corner walk-in closet it is able to make optimal use of space, and represents the ideal solution to make use of every corner in a functional way.
Usually the choice of create a corner walk-in closet the winning one remains, in this case the space dedicated to it is exploited to the fullest, often used not only for storing clothes but also shoes.
DIY walk-in closet made of plasterboard

For those who want to try their hand at design of a walk-in closet, rather than opting for the use of bricks, we recommend using the drywall, much more practical and faster in its application.
Obviously for the construction of a plasterboard wall you can follow different projects, and for those who want to deepen the subject, we refer to our guide on how to shape plasterboard walls.
Illuminate the walk-in closet

In the design phase, it is important to study the lighting in a meticulous way.
Perfectly illuminate the walk-in closet it means guaranteeing easy access to the area used for clothes and accessories and having optimal usability.
A guide specific will show you in detail all the secrets to perfectly illuminate the walk-in closet.
Pictures and photos ideas to create a walk-in closet
We leave several ideas from which to take inspiration to create the walk-in closet of your dreams.


