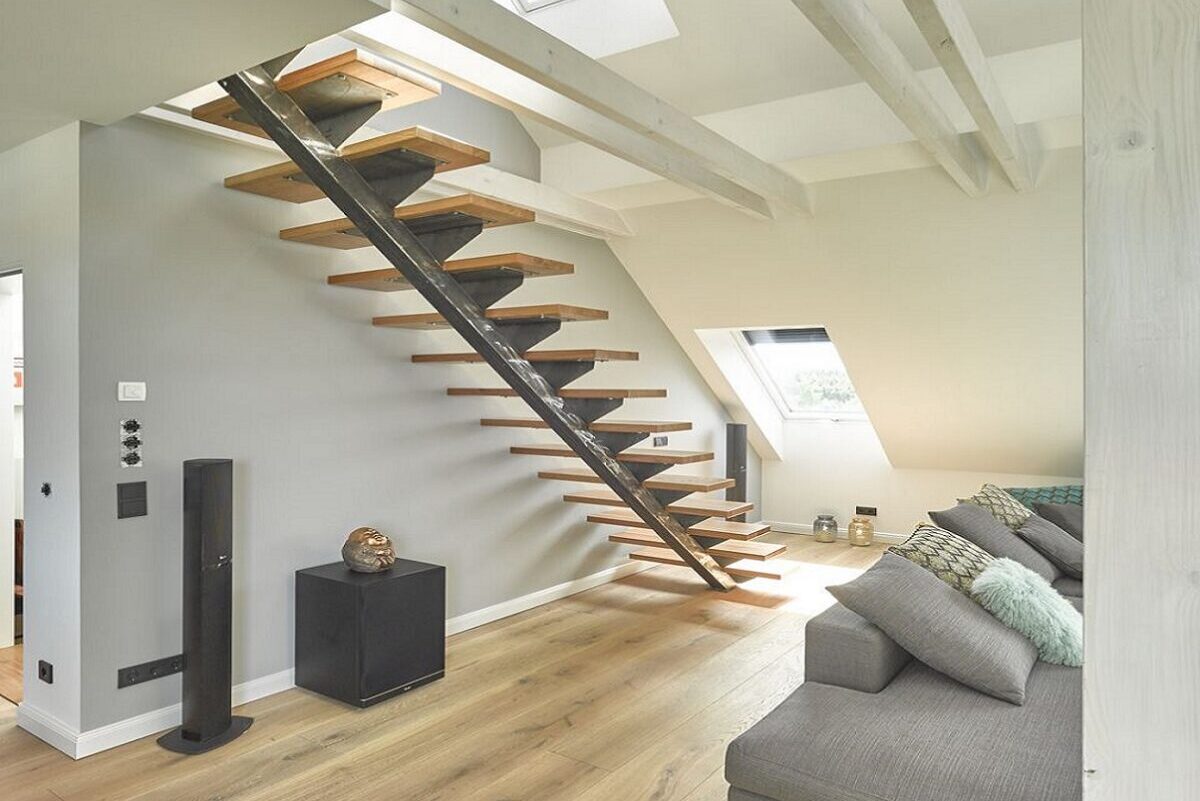Staircase to access the attic: the stairs to access the attic, solutions and elements to avoid cluttering when space is limited. Fixed stairs, models and materials for a design in line with the style of the apartment.
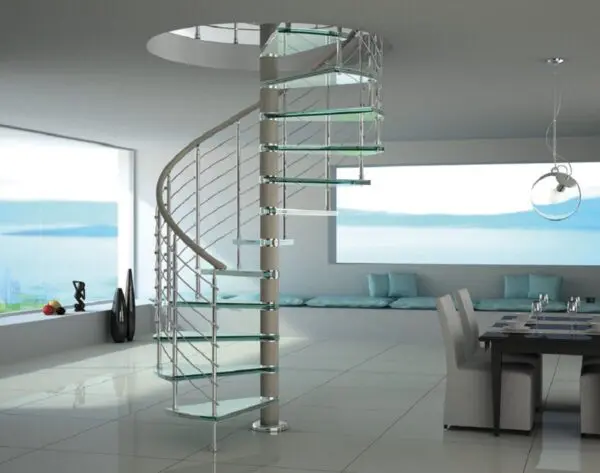
You are buying a house and you are unsure how to use the attic space connected to the house. Or, in the process of renovate, you are intent on redesign the functionality of the house, incorporating in the project the surface of the attic, unused until now.
The attic, even if it is an area that you will want to visit occasionally, it will be usable just by finding the suitable and functional solution to do it safely and easily.
There ladder it is the most immediate way to connect the attic to the home. A mini guide to find your way around solutions practicable, the variety of models and the characteristics of the materials of construction.
Read also: Furnishing an attic
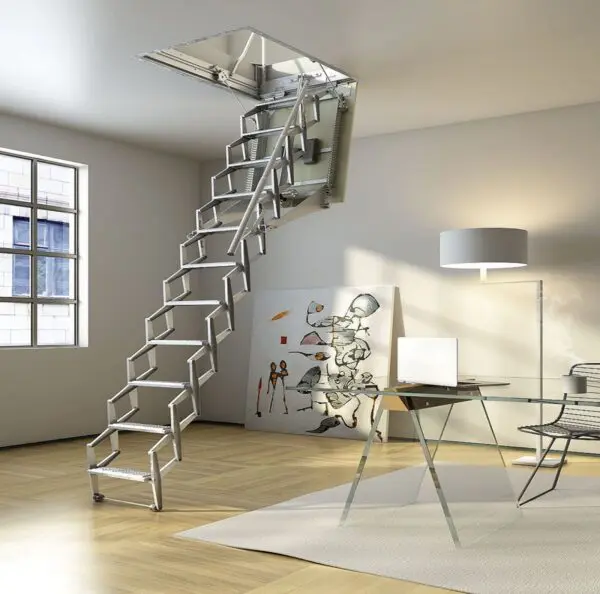
The attic of the house
The attic from a regulatory point of view it is not an autonomous housing solution, due to the very low heights, unlike an attic with which it is sometimes confused.
Stay anyway walkable, which makes it suitable as storage room, if anything, of objects not used daily or as an internal drying rack.
Access from the house to the attic is possible and it is worth finding a way to do it easily, for add surface useful for the economy of the apartment.
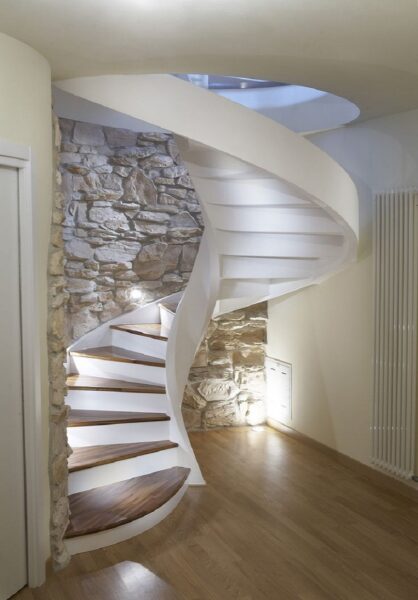
Attic: how to make it usable
L’access to the attic takes place through an opening in the ceiling of your apartment or the floor closest to it, with one hatch in the slab. If the heights of the attic are low, where is it placing it is particularly relevant. In these circumstances, lopening at the highest point, at the ridge of the roof.
For the connection, a ladder is used, for which it is necessary choose a fixed one or opt for a retractable element, to be opened only when needed.
The advice is to opt for a scale with dimensions such as to allow a safe insertion. L’opening in the insole, whether it is created from scratch or if it is expanded, it must be realized between two existing trusses, as incorrect cuts or alterations to the frame would compromise the structural strength.
You may be interested in: External staircase
A good design will inform you about the works to be carried out, with thepossible reinforcement of the insole, which must be both walkable and capable of supporting the weight of the ladder.
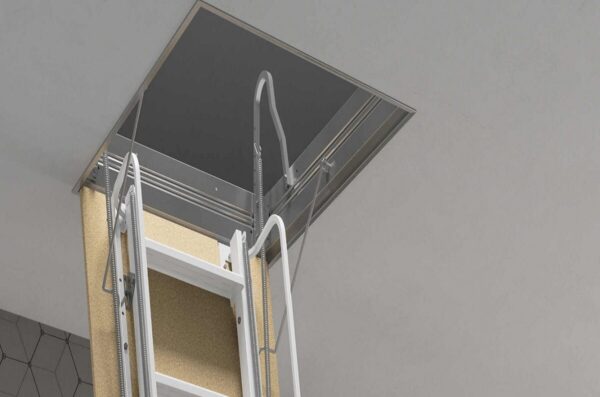
Staircase for attic: concealed solutions
Averted the inconvenience of having to keep your head down, with the correct position of the hatch you will have solved the aspect related to freedom of movement in and out of the attic, but it often happens that too space corresponding on the floor below present of problems.
When the surface on which it insists is in a vital point of the house, in one passage area, in the center of a room or in a narrow space, the ladder to choose from is retractable.
Do you want design advice on how to furnish? Join the group
The stairs disappear when they are not open and become usable by accomplishing only qsome simple movement. Not being visible most of the time he comes privileged their functionality, sometimes to the detriment of aesthetics, but this is not a big problem because only a slight slit remains in the insole.
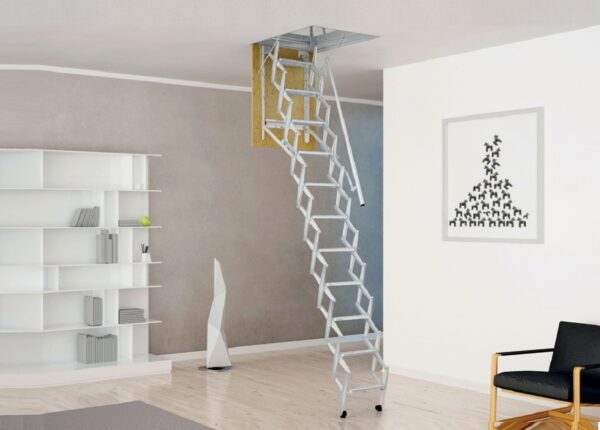
Retractable ladder
By making space between the models and options, the retractable stairs they can be manual or electric. When they become heavy, on the market, with very high prices, there are gods electric and remote controlled models.
The manual retractable ladders in some versions they open, in others extend. Open are straight or linear, with steps in wood or metal, but also with ladder solutions.
The pantograph stairs end with a steel chest of drawers and a panel with trap door function, composed with different materials and various colors. L’opening is spring and provide for a safe ascent with theadding a handrail.
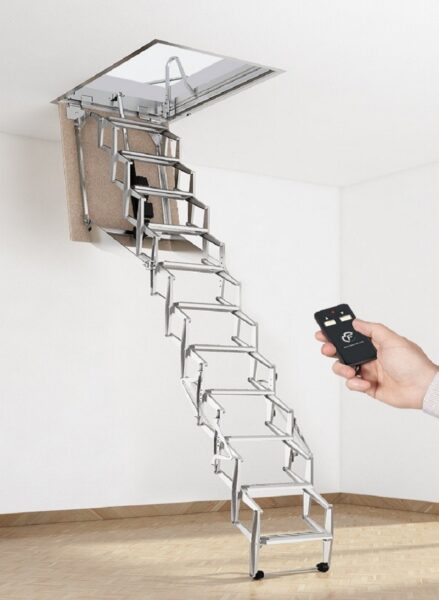
The most used materials
To make up for the variable heights, use the modular elements made of wood to combine, which fold over each other. The stairs retractable wooden doors they are aesthetically pleasing, but they are subject to the negative effects generated byhumidity, as well as thermal changes, to which an attic is very exposed.
In aluminum instead the telescopic retractable ladders, which thanks to the main material turn out to be a lot handy in the opening and closing operations. Aluminum seems to be the best choice for yours resistance quality, Furthermore it does not suffer from humidity, which in the attic, poorly ventilated, could be present in abundance.
Together with the length of the ladder, which must cover the distance between the two levels, before installing it, also find the information concerning the load capacity of the ladder.
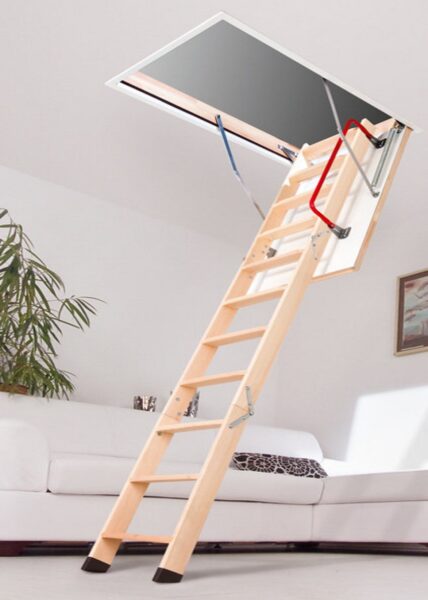
Integrated attic
For increase the value of the property, make it more airy is spacious, more and more restructuring interventions tend to integrate the attic into the home, not limited to a small connection opening.
From the roof, which becomes part of the apartment, comes natural lighting, thanks to numerous openings or to a big one skylight central.
In such cases masonry stairs or prefabricated stairs, the options to think about. There before is inserted nin case you are doing a renovation general of the property, while the second they are also settable in the absence of restructuring.
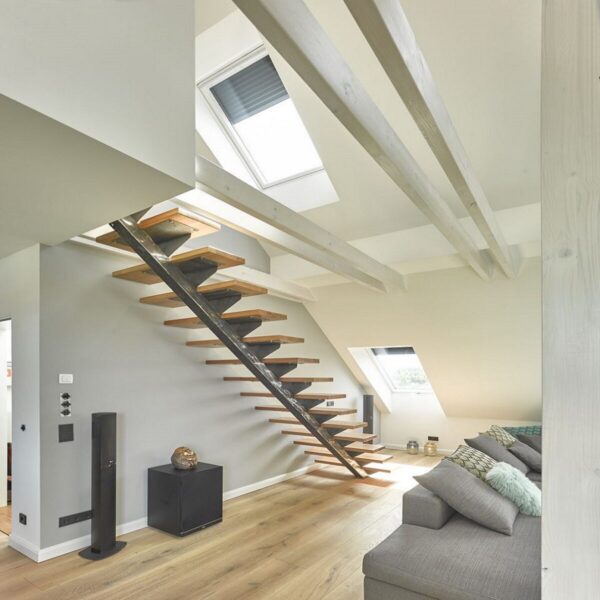
Scala protagonist
Being a highly visible element must be chosen on the basis of house design, to the style you prefer. This factor will make choices flow towards a material rather than another, steel or wood that draw more or less light shapes, spiral or linear, minimal or classic.
When theapartment is on several floors there scala will be the protagonist and will rise from the bottom up to the attic.
The masonry solutions they are rather bulky, if we think of the classic steps. They are very light stairs directly embedded in the wall, in coated steel, very pleasant also in wood.
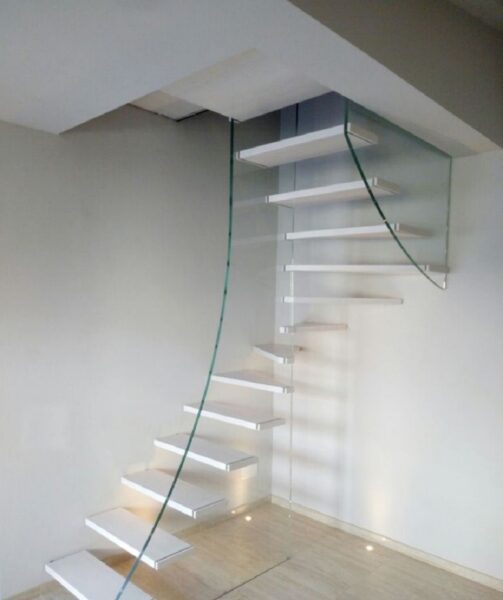
Fixed ladder
If the distance between the floor of the floor below the attic and the ceiling, then theheight between the two levels is less than or equal to 2.5 meters the scale a single ramp and continue will be fine, in the case of larger size the use of a staircase with corner. Exceeded 3 meters Sara it is necessary to construct an intermediate landing between the two sections of the stairs, between one flight and the next.
For work around such heights to request the double ramp la spiral staircase always remains a great gimmick, especially if the lines make it original and light at the same time.
We conclude the review with the space-saving stairs, one structure in wood, steel or combined. They come up with compact lines, I’m adjustable According to the needs, articulated ed orientable, stairs to be fixed close to a wall, when this is made possible by the structural elements.
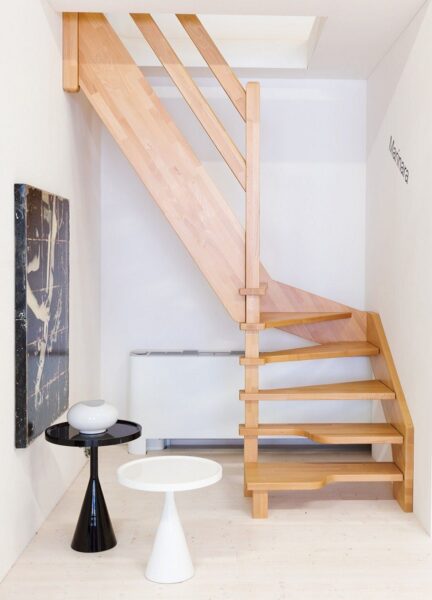
Ladder to access the attic: images and photos
The staircase as a functional element, capable of connecting the attic to make it part of the house. Fixed structures must integrate perfectly with the style and respond to a logic of minimalism in a modern context, with a natural appearance to integrate with other genres of design.
Staircase to access the attic: the stairs to access the attic, solutions and elements to avoid cluttering when space is limited. Fixed stairs, models and materials for a design in line with the style of the apartment.

You are buying a house and you are unsure how to use the attic space connected to the house. Or, in the process of renovate, you are intent on redesign the functionality of the house, incorporating in the project the surface of the attic, unused until now.
The attic, even if it is an area that you will want to visit occasionally, it will be usable just by finding the suitable and functional solution to do it safely and easily.
There ladder it is the most immediate way to connect the attic to the home. A mini guide to find your way around solutions practicable, the variety of models and the characteristics of the materials of construction.
Read also: Furnishing an attic

The attic of the house
The attic from a regulatory point of view it is not an autonomous housing solution, due to the very low heights, unlike an attic with which it is sometimes confused.
Stay anyway walkable, which makes it suitable as storage room, if anything, of objects not used daily or as an internal drying rack.
Access from the house to the attic is possible and it is worth finding a way to do it easily, for add surface useful for the economy of the apartment.

Attic: how to make it usable
L’access to the attic takes place through an opening in the ceiling of your apartment or the floor closest to it, with one hatch in the slab. If the heights of the attic are low, where is it placing it is particularly relevant. In these circumstances, lopening at the highest point, at the ridge of the roof.
For the connection, a ladder is used, for which it is necessary choose a fixed one or opt for a retractable element, to be opened only when needed.
The advice is to opt for a scale with dimensions such as to allow a safe insertion. L’opening in the insole, whether it is created from scratch or if it is expanded, it must be realized between two existing trusses, as incorrect cuts or alterations to the frame would compromise the structural strength.
You may be interested in: External staircase
A good design will inform you about the works to be carried out, with thepossible reinforcement of the insole, which must be both walkable and capable of supporting the weight of the ladder.

Staircase for attic: concealed solutions
Averted the inconvenience of having to keep your head down, with the correct position of the hatch you will have solved the aspect related to freedom of movement in and out of the attic, but it often happens that too space corresponding on the floor below present of problems.
When the surface on which it insists is in a vital point of the house, in one passage area, in the center of a room or in a narrow space, the ladder to choose from is retractable.
Do you want design advice on how to furnish? Join the group
The stairs disappear when they are not open and become usable by accomplishing only qsome simple movement. Not being visible most of the time he comes privileged their functionality, sometimes to the detriment of aesthetics, but this is not a big problem because only a slight slit remains in the insole.

Retractable ladder
By making space between the models and options, the retractable stairs they can be manual or electric. When they become heavy, on the market, with very high prices, there are gods electric and remote controlled models.
The manual retractable ladders in some versions they open, in others extend. Open are straight or linear, with steps in wood or metal, but also with ladder solutions.
The pantograph stairs end with a steel chest of drawers and a panel with trap door function, composed with different materials and various colors. L’opening is spring and provide for a safe ascent with theadding a handrail.

The most used materials
To make up for the variable heights, use the modular elements made of wood to combine, which fold over each other. The stairs retractable wooden doors they are aesthetically pleasing, but they are subject to the negative effects generated byhumidity, as well as thermal changes, to which an attic is very exposed.
In aluminum instead the telescopic retractable ladders, which thanks to the main material turn out to be a lot handy in the opening and closing operations. Aluminum seems to be the best choice for yours resistance quality, Furthermore it does not suffer from humidity, which in the attic, poorly ventilated, could be present in abundance.
Together with the length of the ladder, which must cover the distance between the two levels, before installing it, also find the information concerning the load capacity of the ladder.

Integrated attic
For increase the value of the property, make it more airy is spacious, more and more restructuring interventions tend to integrate the attic into the home, not limited to a small connection opening.
From the roof, which becomes part of the apartment, comes natural lighting, thanks to numerous openings or to a big one skylight central.
In such cases masonry stairs or prefabricated stairs, the options to think about. There before is inserted nin case you are doing a renovation general of the property, while the second they are also settable in the absence of restructuring.

Scala protagonist
Being a highly visible element must be chosen on the basis of house design, to the style you prefer. This factor will make choices flow towards a material rather than another, steel or wood that draw more or less light shapes, spiral or linear, minimal or classic.
When theapartment is on several floors there scala will be the protagonist and will rise from the bottom up to the attic.
The masonry solutions they are rather bulky, if we think of the classic steps. They are very light stairs directly embedded in the wall, in coated steel, very pleasant also in wood.

Fixed ladder
If the distance between the floor of the floor below the attic and the ceiling, then theheight between the two levels is less than or equal to 2.5 meters the scale a single ramp and continue will be fine, in the case of larger size the use of a staircase with corner. Exceeded 3 meters Sara it is necessary to construct an intermediate landing between the two sections of the stairs, between one flight and the next.
For work around such heights to request the double ramp la spiral staircase always remains a great gimmick, especially if the lines make it original and light at the same time.
We conclude the review with the space-saving stairs, one structure in wood, steel or combined. They come up with compact lines, I’m adjustable According to the needs, articulated ed orientable, stairs to be fixed close to a wall, when this is made possible by the structural elements.

Ladder to access the attic: images and photos
The staircase as a functional element, capable of connecting the attic to make it part of the house. Fixed structures must integrate perfectly with the style and respond to a logic of minimalism in a modern context, with a natural appearance to integrate with other genres of design.

