How to furnish a small living room with a kitchen. Ideas and projects for a delightful and trendy environment. How to make it easy and functional.
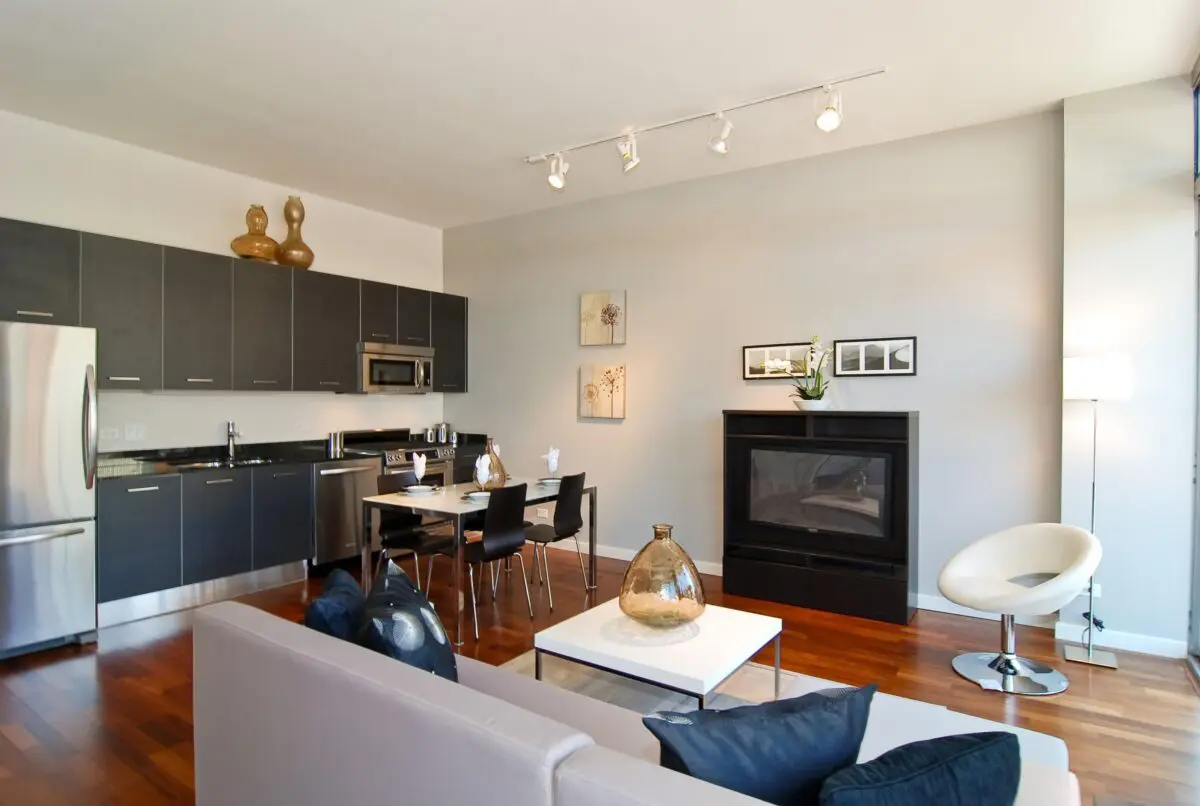
An environment of a few square meters can often cover more than one function: it can be a delightful sitting room with a comfortable sofa and a television but also, at the same time, a practical kitchen with space-saving solutions. And when we find ourselves in front of these mixed premises, we have to carefully design the furniture organization and the visual look that we want to give him.
So, before starting to buy furniture and furnishings, we evaluate which project is right for us, discarding the ideas we like least and understanding how to do at to achieve a small living room with kitchen that is not only practical but also aesthetically flawless.
Read also: IKEA TV cabinets: main models
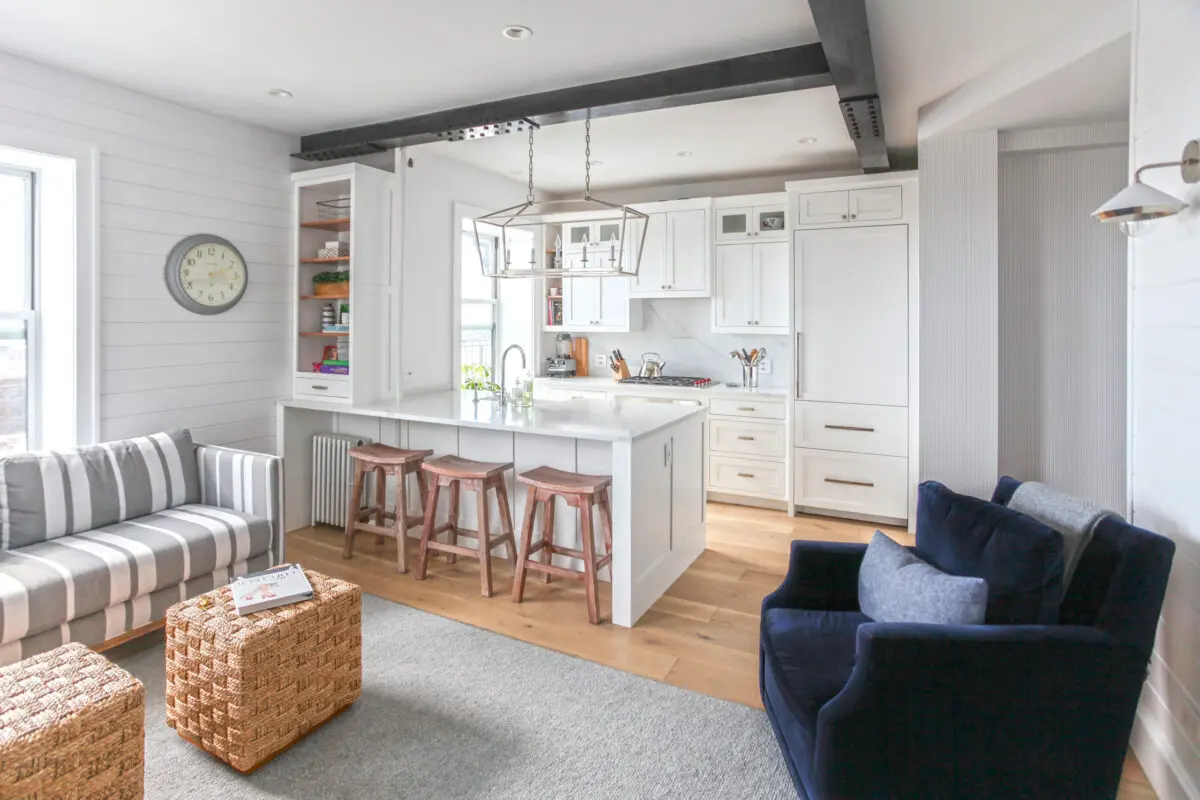
Small living room with kitchen: dividing peninsula
If we want to immediately give a decisive and distinct character to the two spaces, we must insert a dividing element. For example, we will use the kitchen peninsula to give a clear boundary between the service area, with the worktop and kitchen appliances, and the living area, then with the sofa and armchairs. The chairs of the peninsula they will be riots towards the kitchen, so as to underline the distinct aspect between the two environments.
Since we are working in small spaces, let’s not forget about a fundamental aspect: lighting. In this case, we use the same light source, both for the kitchen and for the living room. Otherwise, we would create confusion in the house with too many different elements. For example, we use simple and classic spotlights with a warm light, neatly distributed on the ceiling.
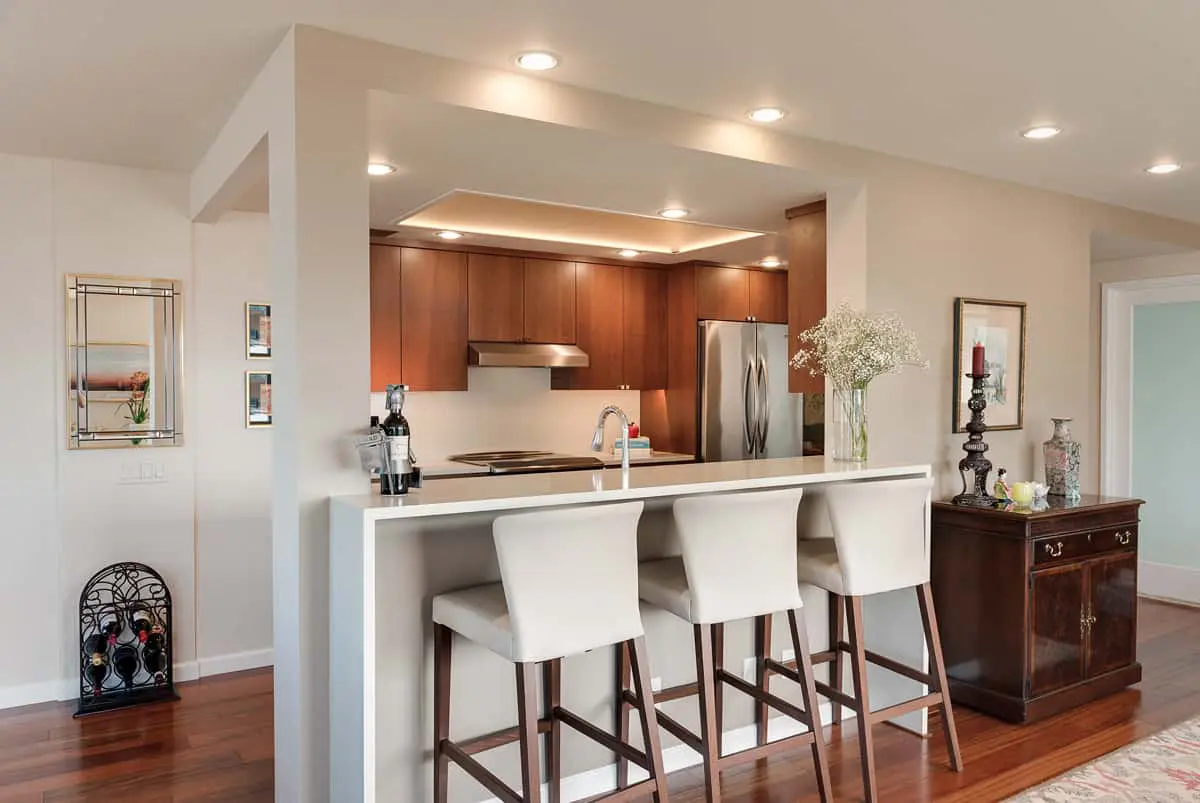
Small living room with kitchen: dining table in the living room
Self instead we want to mix the two spaces, to create original and trendy solutions, we must mix the characteristic elements of each environment. For example, halfway between the kitchenette and the living room, let’s add a dining table. We choose a light color palette, using shades of white, beige and gray to have a clean environment. The same colors will find their place in both spaces: the color of the chairs will be the same as the TV cabinet of the living room. Again, we use the scale of gray for the sofa and the paintings hanging over the fridge.
You may be interested in: Furnishing an 8 sqm kitchen: ideas, projects, solutions
In the end, we will have a well-balanced and homogeneous place.
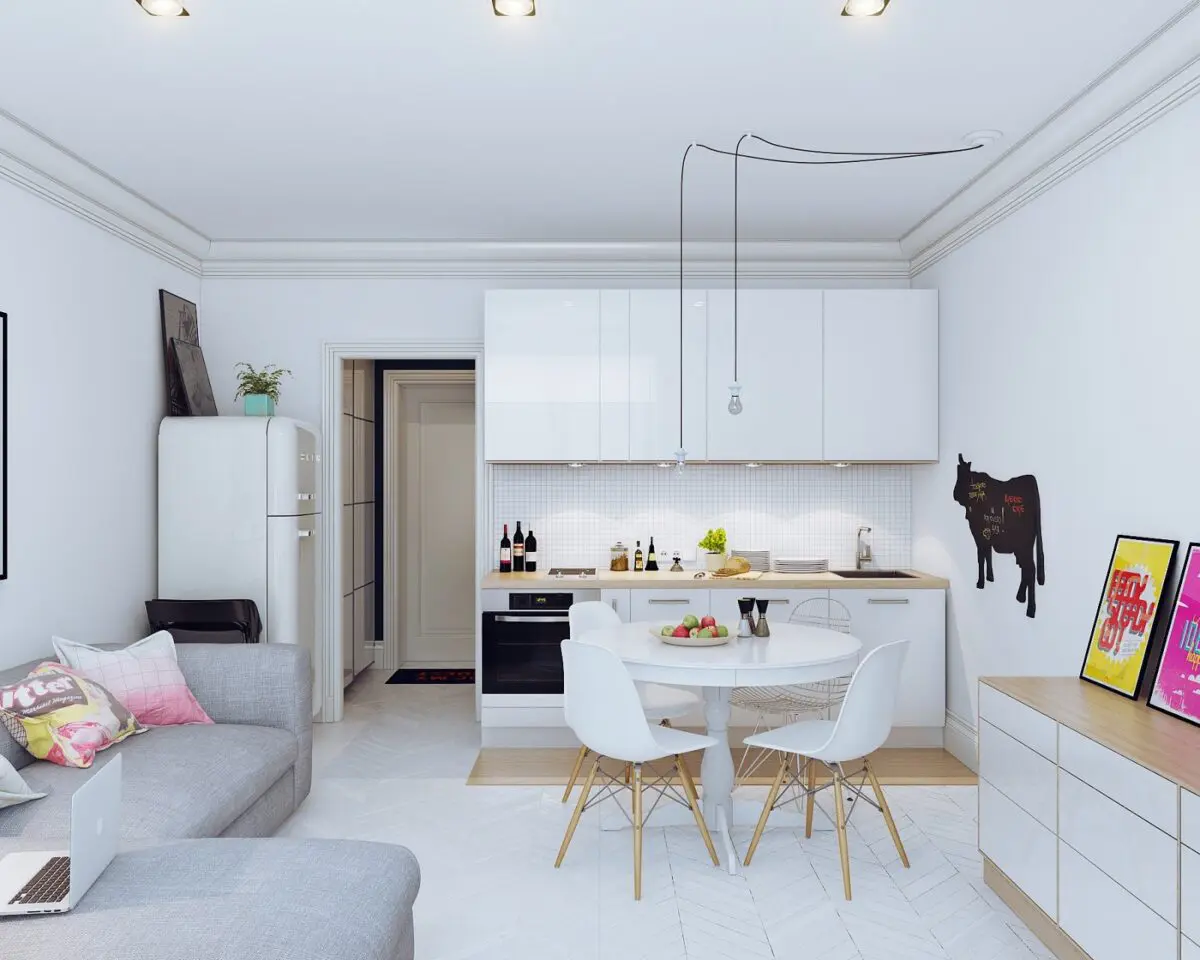
Equipped wall
And what if we want to have a point of contact between the two environments developed in a rectangular room? To do this, we design one equipped wall that can continue both in the service area and in the living area. Therefore, the bookcase with the living room doors will continue in the kitchen in the form of sideboards, doors and pantries.
Also in this case, we choose neutral colors, such as white and cream, which will give greater visual fluidity to the environment. Instead, for the flooring, we distinguish the areas using colors. So, in the living room a parquet with a light wood, for example oak or pine. Instead, in the kitchen, we adopt a dark parquet, such as cherry or wenge wood.
Do you want design advice on how to furnish? Join the group
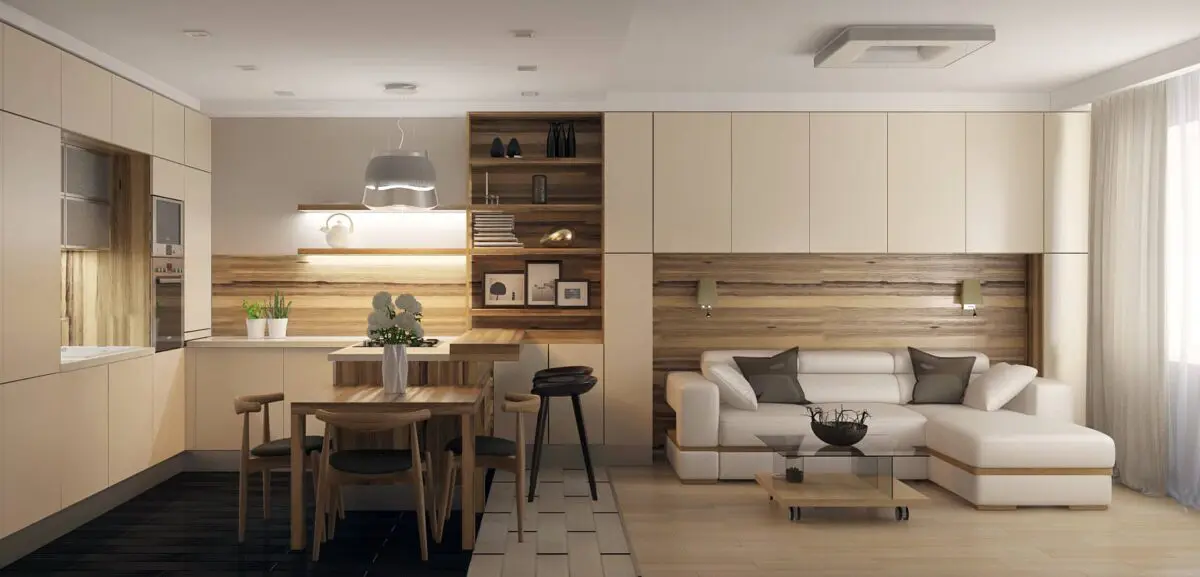
Corner sofa
Another indispensable component when furnishing a small but graceful environment is the corner sofa. Its characteristic geometry is perfect for dividing rooms in a pleasant and non-aggressive way, acting as the link between the living room and the service area.
For example, let’s place it on the living room wall, with the corner opposite the kitchen table. In this case, for the walls, we prefer soft but fanciful colors, such as light blue that will fade into a more decisive shade for the sofa, such as a Savoy blue or a denim blue.
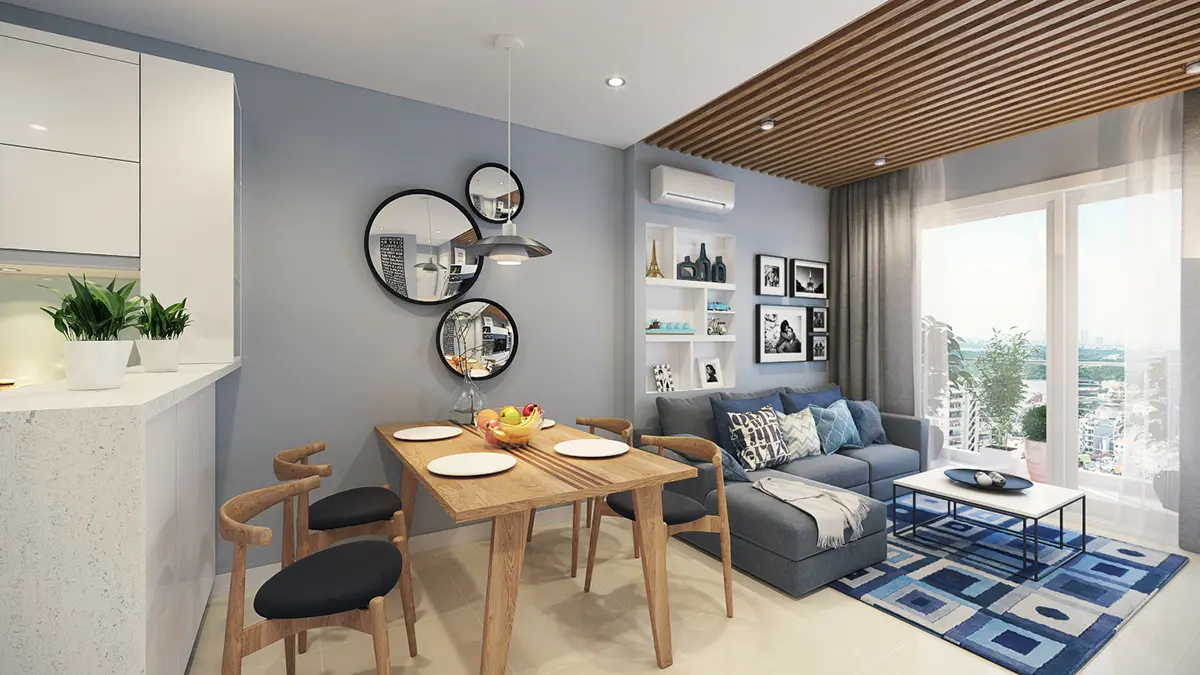
Furnish with feng shui
To be sure to exploit all the potential of the small living room with the adjoining kitchen, let us rely on a style that is as timeless as it is impeccable: the feng shui. For decor it is ideal when we have to work on tiny environments that must be tidy but welcoming.
Then, we eliminate any kind of superfluous element which could make the area not only inhospitable but also not very easy. Then, we use a neutral palette, preferring the natural color of light wood and shades of white and gray.
In the living room, instead of a real sofa, which would be bulky, we buy a dresser where we will place two soft mattresses with fabric upholstery. In front, we place a small table central Wood, indispensable for placing books, tea service or a centerpiece.
The kitchen will be enriched with acentral wooden island and the marble shelf. If possible, the sideboards will be without doors, so as to avoid placing obstacles of any kind in this fluid environment.
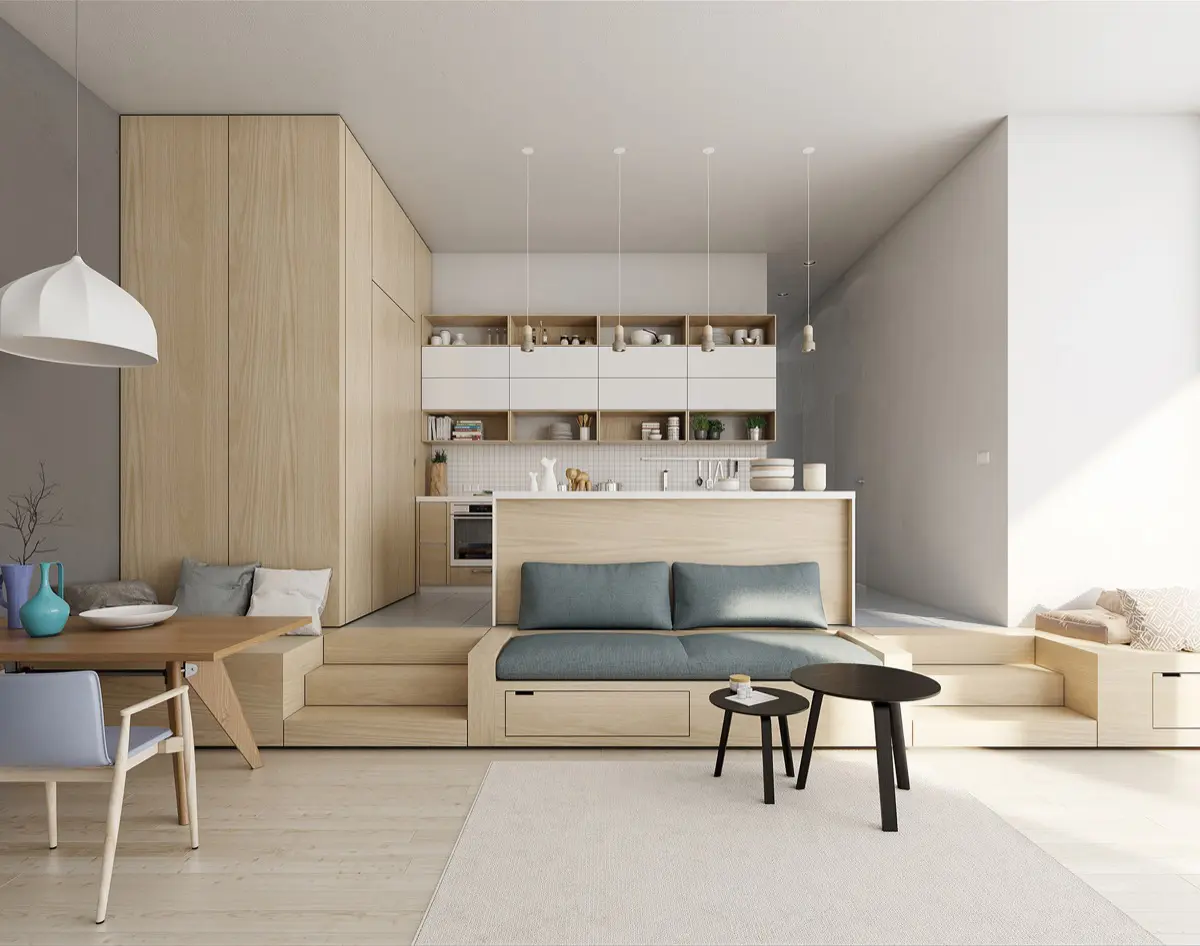
Another incredibly effective style in these cases is it Scandinavian style. With the simplicity that distinguishes this Nordic fashion, it will be perfect for your small living room with kitchen. So, we use i natural colors to furnish, which we find in the Nordic countries: white, gray and black. Then, let’s add a particular with a vivid color, like a blue chair, with a jaunty color. We use the same shades also in the kitchen area, which will overlook a delicate and pleasant environment.
Especially in the kitchen, yeswe collect natural materials: le walls equipped, the floor is L’island they will be in wood. For the fabrics, such as curtains, rags or even pillow covers, we buy items in linen or cotton.
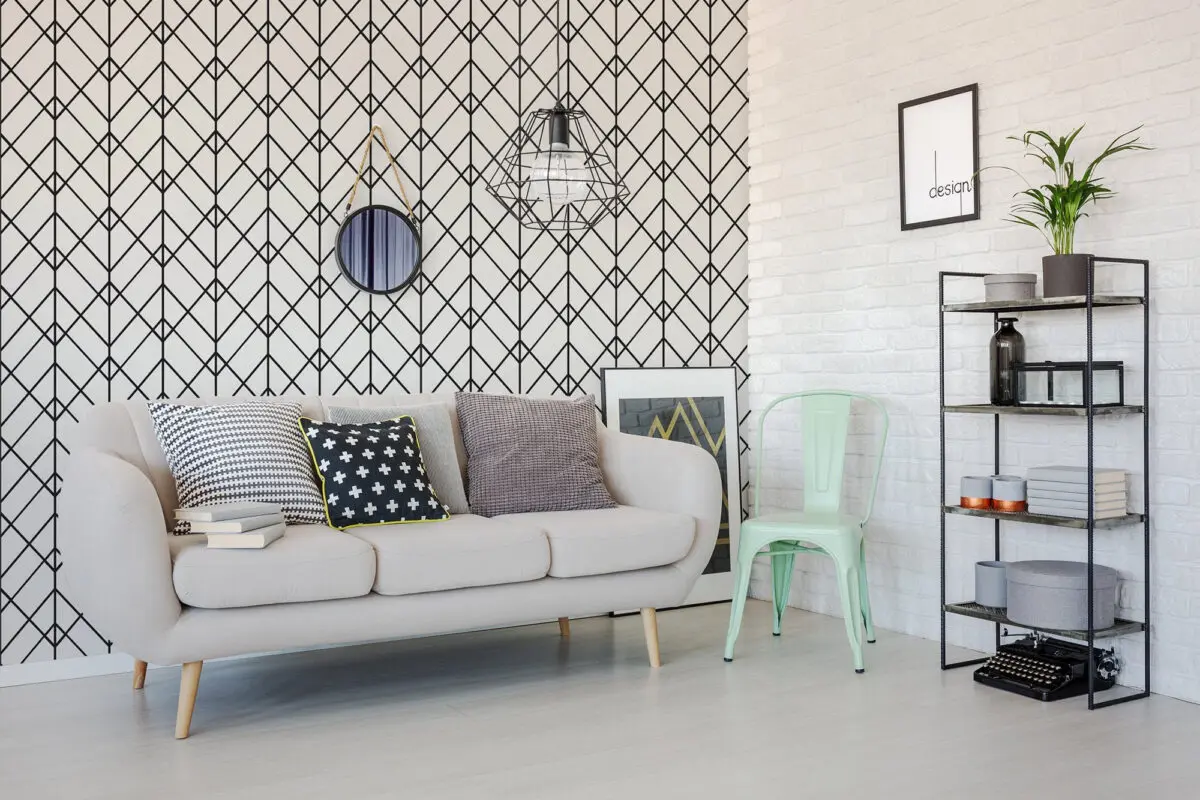
Small living room with kitchen: how to furnish: pictures and photos
Now that you’ve seen so many exciting project ideas, you can start fine-tuning your small living room with kitchen plan. But if you want more ideas, browse the gallery of images: there are new photos and ideas that can inspire you.

