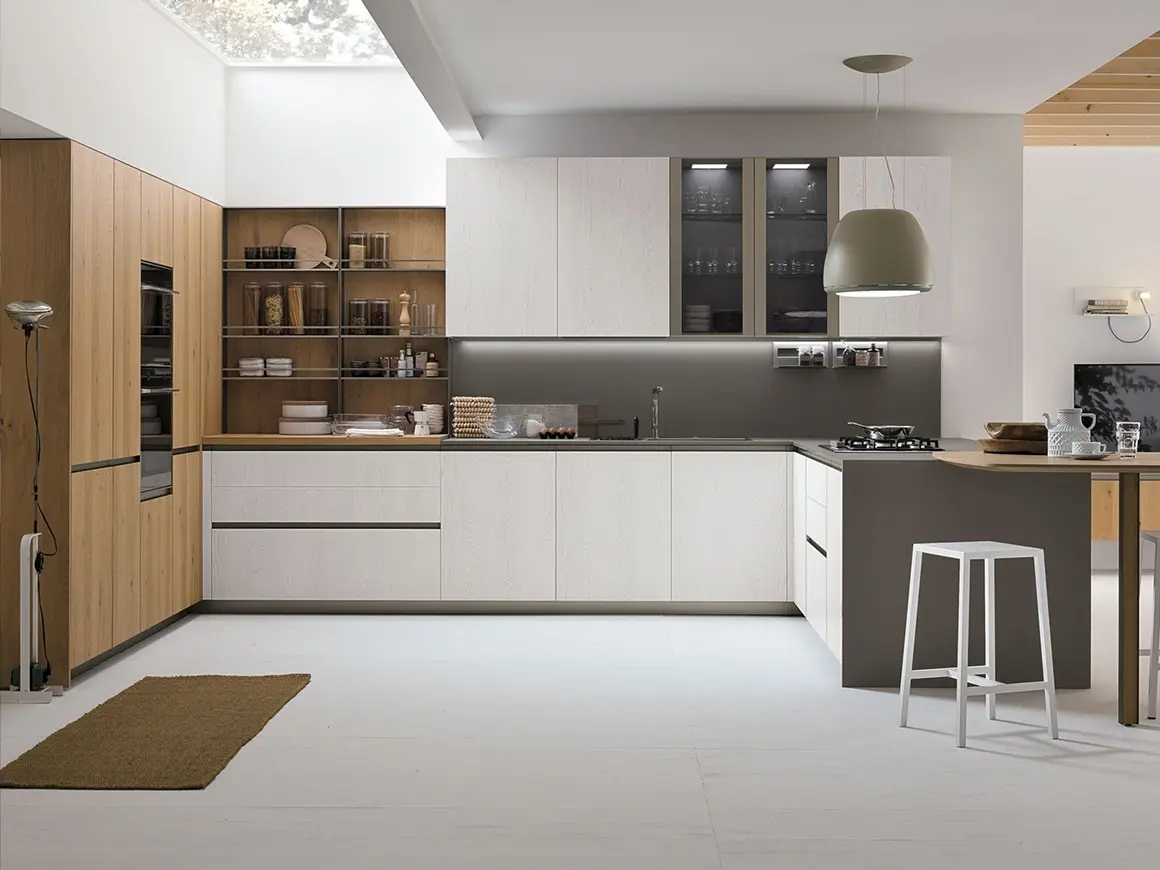Here are the guidelines for designing the height of the wall units in the kitchen, a crucial factor to ensure maximum ergonomics and a solution that is as functional as possible. Dimensions, types and main furniture brands.
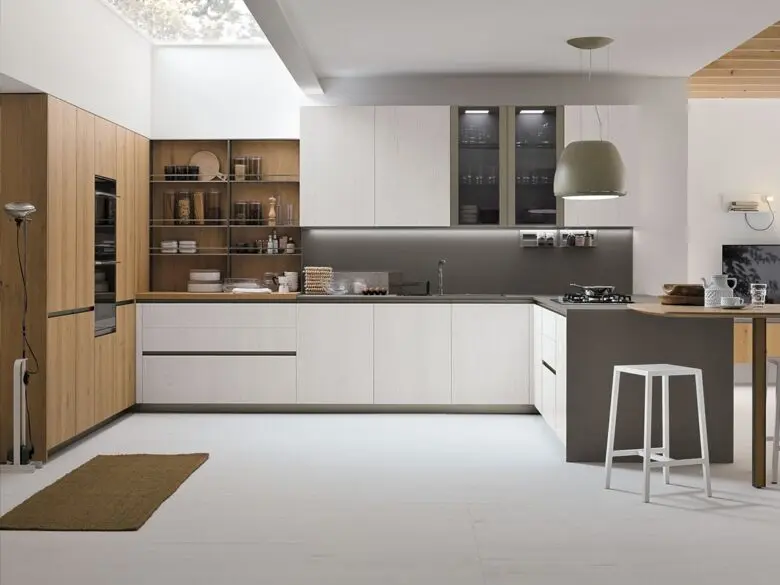
Suspended furniture are the furnishing accessories to pay particular attention to when designing a kitchen: at what height to fix the wall units? It is a decision not to be underestimated in order for it to result ergonomic and functional, taking advantage of the spaces and organizing the environment in the best possible way. Essential cabinets in which to cram everything you need for cooking, from pans to food products such as flour and sugar.
They occur in wood, laminate, with glass doors and other materials. Just a different position of the wall units, in the composition of the kitchen, can change not only the functionality but also the aesthetics of the whole room. This is why it is important knowing how to choose the height, factor closely related to depth and width measurements.
Read also: Marchi Cucine Catalog 2021: all-Italian tradition and innovation
In this our guide let’s find out how, types, tips for designing and arranging this piece of furniture in the best possible way, able to give a unique style to your kitchen.
Kitchen cabinet height tips
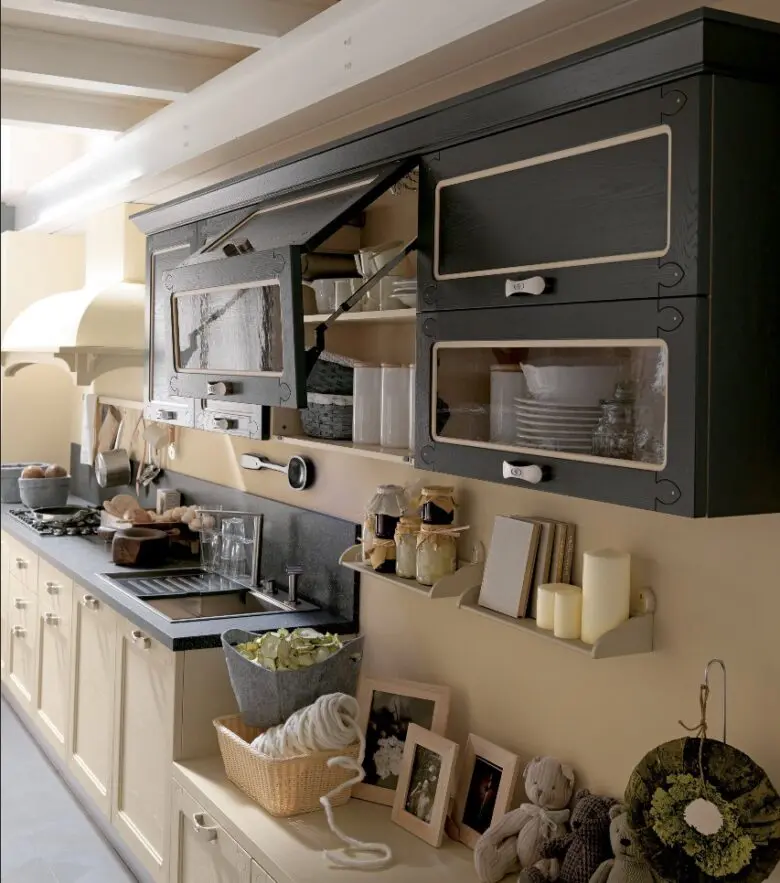
Correctly assessing the height of the kitchen cabinets is not at all easy. First it is necessary observe the size of the room. If the ceiling is quite high, the wall units can be distributed in height, conversely if the ceiling is low they will be developed in width. These are the general guidelines to follow, avoiding overfilling the premises in order not to generate an unpleasant “confusion effect“. To this end it would be better alternate wall units with shelves, to make the wall less “loaded”.
All major kitchen brands they provide different sizes to meet the needs of customers, with varying heights from 24 to 100 cm and more.
Standard kitchen measures: wall unit height
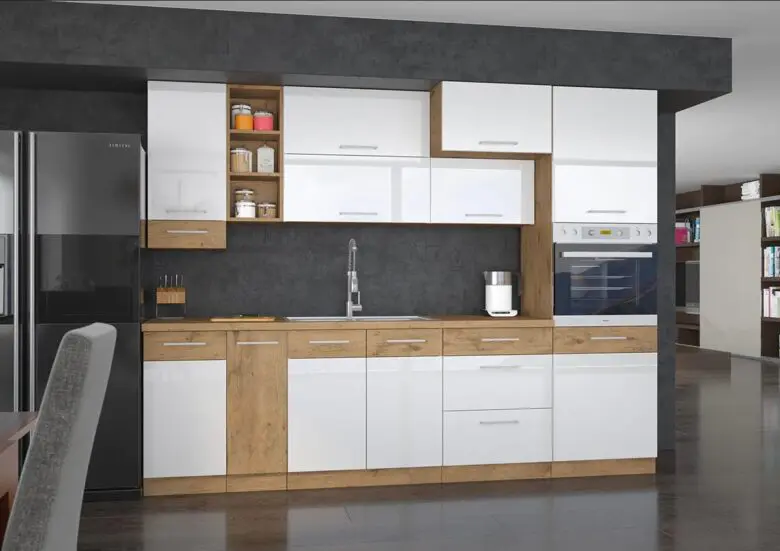
In the optimal placement of kitchen cabinets, one must take into account the height in relation to work surface, taking into account its depth.
A distance generally between 45 and 55 cm. To evaluate the ideal measure it is important to examine the depth of the bases themselves. The higher the latter, the lower the wall units can be fixed to ensure maximum functionality. The depth of the wall units must always be less than that of the Top, in order to reduce the chances of hitting the head against the door. The standard size is around 35 cm.
You may be interested in: Marchi Cucine best timeless kitchens catalogs
The width instead starts from a minimum of 15 up to a maximum of 135 cm. Some companies, as we will see later, offer different solutions. Equally important is the depth of the wall units. Usually between 30 and 60 cm, measures able to adapt to the dimensions of the worktops.
As already mentioned, those with a low ceiling are advised to use the space horizontally and thus give a greater lightness to the environment. The other way around with the high ceiling it is possible to insert a double strip of wall units or develop them in height.
Therefore, at what height to place the kitchen wall units using the worktop as a reference? Generally around 50 cm but thanks to the particularity of being able to be fixed to the wall in any position, the ideal point must be evaluated taking into account the ease of use.
Do you want design advice on how to furnish? Join the group
It is not necessary to position them all at the same height but also “out of phase” to create an attractive composition from an aesthetic point of view. A difference of about ten centimeters between one piece of furniture and another is enough.
Kitchen wall units types
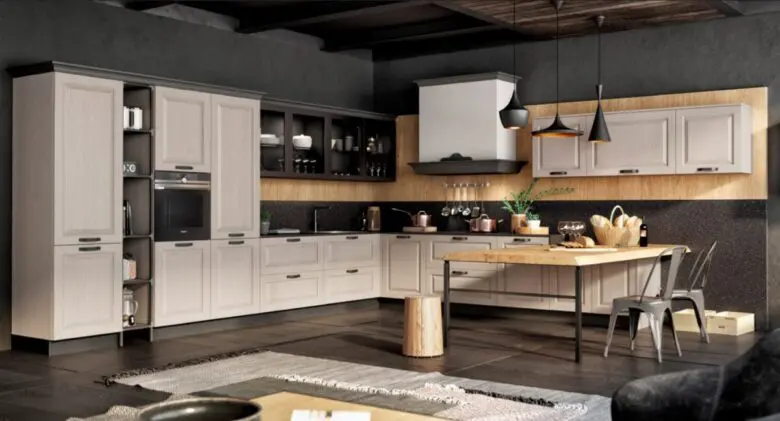
There are different types of kitchen cabinets on the market. It starts with the most classic cabinets with wooden or glass doors to the most modern in laminate panel. The manufacturing companies still offer multiple levels of customization, in order to choose the shapes and materials that you like best, from the typical craftsmanship of the doors to the industrial style which is found in the aluminum wall units.
Kitchen wall unit opening
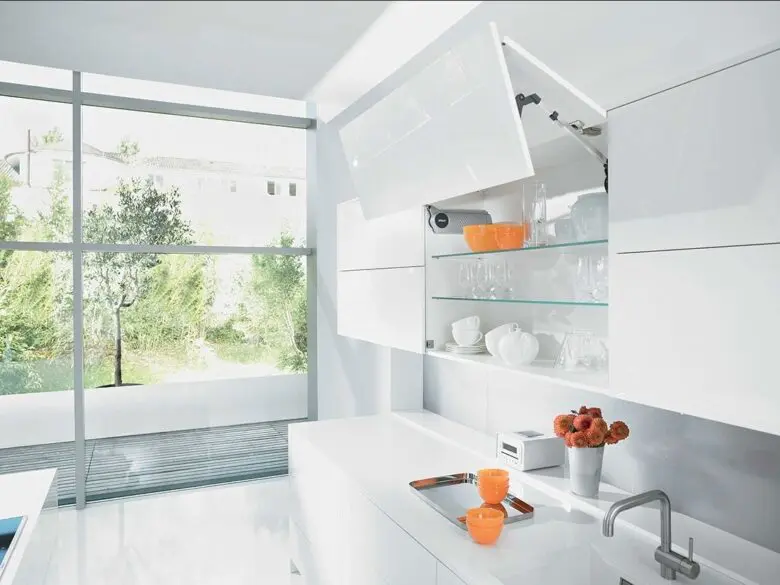
Another important aspect closely related to the height of the wall units concerns the opening type. It is a factor not to be overlooked to ensure maximum comfort when cooking. The following models are commercially available:
- swing: traditional opening to the right or left;
- sliding: the doors “slide and slide” one over the other;
- vasistas: upward opening;
- per package: the door rises and folds halfway.
Project height of the kitchen cabinets
There are many solutions and projects proposed by the most popular kitchen furniture brand. Let’s find out below some of the most famous.
IKEA kitchen cabinet height
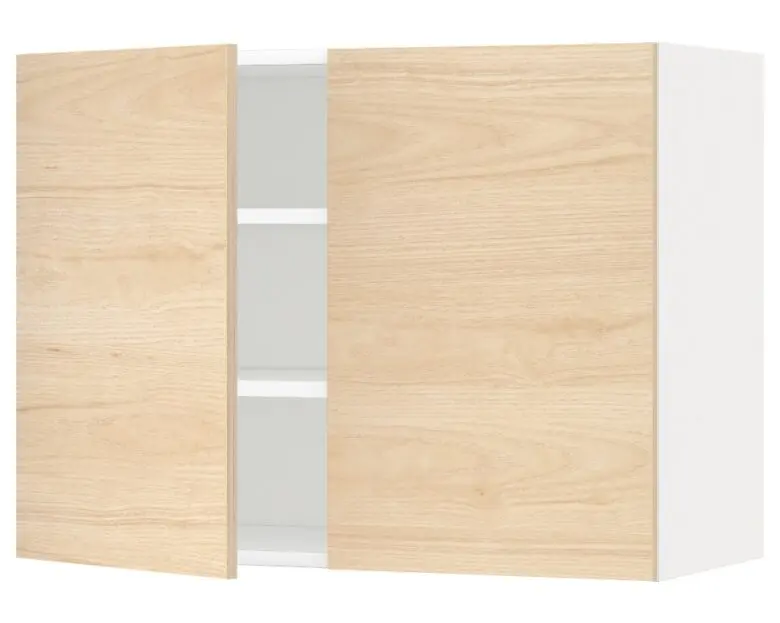
IKEA offers several measures of wall units to create the kitchen that best suits your needs and make the most of the space on the walls. In the catalog there are many elements with different depths, heights and color variations. Among the most popular we point out the wall unit with shelves of METOD line with 2 doors, in white / Askersund with light ash effect. The dimensions are equal to 80 × 60 cm. On sale at price of 56 €.
Height of Scavolini kitchen cabinets
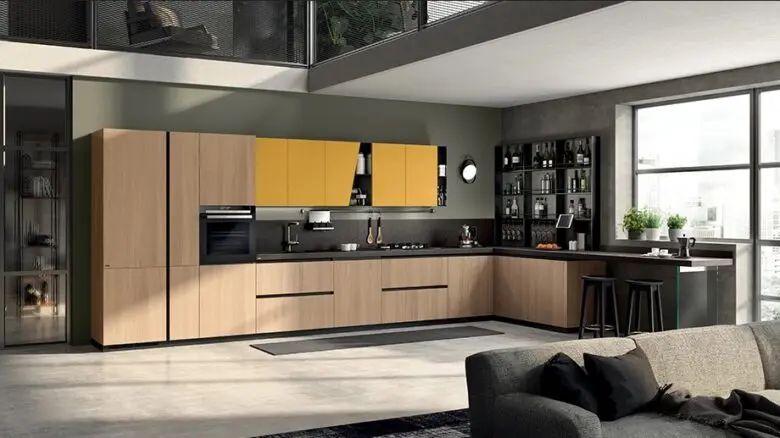
The known Scavolini brand stands out for offering aesthetically refined wall units, without giving up functionality. They ensure a excellent color match with the other elements of the kitchen, they guarantee a good containment effect for products and accessories. An example are i colored kitchen wall units from the LiberaMente line, in Giallo Senape, characterized by the presence of a singular inclined door. They “bind” very well with the Oak Grain veneer, for a composition that is beautiful to look at and above all functional.
Lube kitchen wall unit height
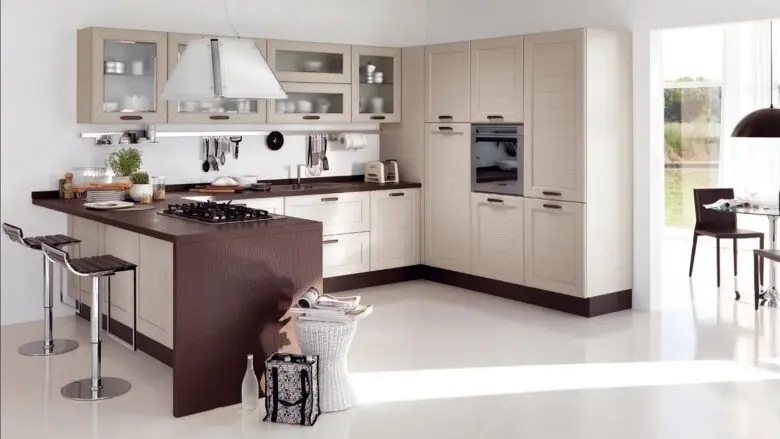
Another popular kitchen brand, Lube, provides wall units that can be adapted to different sizes. Generally they range from 36 to a maximum of 96 cm. Of course it is advisable to consider the size of the premises and the base floor. The “Claudia” line, among the most requested by customers, allows you to choose between vertical, vertical oblique, flap or packet opening. In this way, the design adapts to the needs of the user. In this composition, the frosted ground glass doors with ash frame are standard.
Conclusions
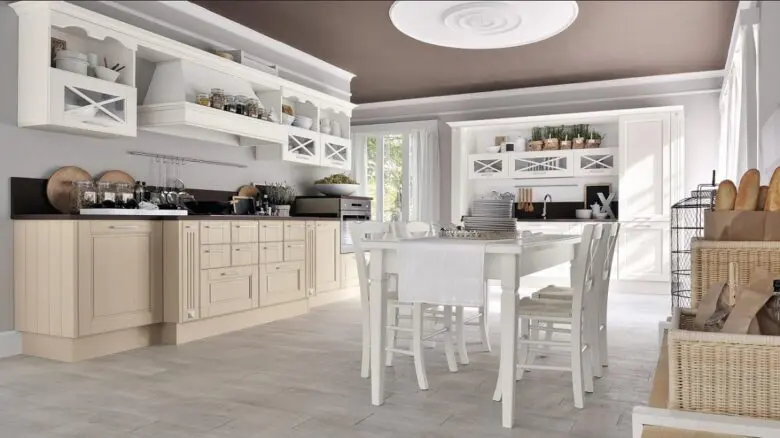
Originality and greater horizontal development are some of the latest trends in the arrangement of the kitchen cabinets. The many finishes available and the high levels of customization, push towards compositions with fewer classic cabinets arranged in series and more solutions that adapt to the needs of space, with the aim of satisfying any furnishing style.
Kitchen cabinets: photos and pictures
Below is a complete image gallery for a “snapshot” of the different height possibilities of the kitchen cabinets.
Here are the guidelines for designing the height of the wall units in the kitchen, a crucial factor to ensure maximum ergonomics and a solution that is as functional as possible. Dimensions, types and main furniture brands.

Suspended furniture are the furnishing accessories to pay particular attention to when designing a kitchen: at what height to fix the wall units? It is a decision not to be underestimated in order for it to result ergonomic and functional, taking advantage of the spaces and organizing the environment in the best possible way. Essential cabinets in which to cram everything you need for cooking, from pans to food products such as flour and sugar.
They occur in wood, laminate, with glass doors and other materials. Just a different position of the wall units, in the composition of the kitchen, can change not only the functionality but also the aesthetics of the whole room. This is why it is important knowing how to choose the height, factor closely related to depth and width measurements.
Read also: Marchi Cucine Catalog 2021: all-Italian tradition and innovation
In this our guide let’s find out how, types, tips for designing and arranging this piece of furniture in the best possible way, able to give a unique style to your kitchen.
Kitchen cabinet height tips

Correctly assessing the height of the kitchen cabinets is not at all easy. First it is necessary observe the size of the room. If the ceiling is quite high, the wall units can be distributed in height, conversely if the ceiling is low they will be developed in width. These are the general guidelines to follow, avoiding overfilling the premises in order not to generate an unpleasant “confusion effect“. To this end it would be better alternate wall units with shelves, to make the wall less “loaded”.
All major kitchen brands they provide different sizes to meet the needs of customers, with varying heights from 24 to 100 cm and more.
Standard kitchen measures: wall unit height

In the optimal placement of kitchen cabinets, one must take into account the height in relation to work surface, taking into account its depth.
A distance generally between 45 and 55 cm. To evaluate the ideal measure it is important to examine the depth of the bases themselves. The higher the latter, the lower the wall units can be fixed to ensure maximum functionality. The depth of the wall units must always be less than that of the Top, in order to reduce the chances of hitting the head against the door. The standard size is around 35 cm.
You may be interested in: Marchi Cucine best timeless kitchens catalogs
The width instead starts from a minimum of 15 up to a maximum of 135 cm. Some companies, as we will see later, offer different solutions. Equally important is the depth of the wall units. Usually between 30 and 60 cm, measures able to adapt to the dimensions of the worktops.
As already mentioned, those with a low ceiling are advised to use the space horizontally and thus give a greater lightness to the environment. The other way around with the high ceiling it is possible to insert a double strip of wall units or develop them in height.
Therefore, at what height to place the kitchen wall units using the worktop as a reference? Generally around 50 cm but thanks to the particularity of being able to be fixed to the wall in any position, the ideal point must be evaluated taking into account the ease of use.
Do you want design advice on how to furnish? Join the group
It is not necessary to position them all at the same height but also “out of phase” to create an attractive composition from an aesthetic point of view. A difference of about ten centimeters between one piece of furniture and another is enough.
Kitchen wall units types

There are different types of kitchen cabinets on the market. It starts with the most classic cabinets with wooden or glass doors to the most modern in laminate panel. The manufacturing companies still offer multiple levels of customization, in order to choose the shapes and materials that you like best, from the typical craftsmanship of the doors to the industrial style which is found in the aluminum wall units.
Kitchen wall unit opening

Another important aspect closely related to the height of the wall units concerns the opening type. It is a factor not to be overlooked to ensure maximum comfort when cooking. The following models are commercially available:
- swing: traditional opening to the right or left;
- sliding: the doors “slide and slide” one over the other;
- vasistas: upward opening;
- per package: the door rises and folds halfway.
Project height of the kitchen cabinets
There are many solutions and projects proposed by the most popular kitchen furniture brand. Let’s find out below some of the most famous.
IKEA kitchen cabinet height

IKEA offers several measures of wall units to create the kitchen that best suits your needs and make the most of the space on the walls. In the catalog there are many elements with different depths, heights and color variations. Among the most popular we point out the wall unit with shelves of METOD line with 2 doors, in white / Askersund with light ash effect. The dimensions are equal to 80 × 60 cm. On sale at price of 56 €.
Height of Scavolini kitchen cabinets

The known Scavolini brand stands out for offering aesthetically refined wall units, without giving up functionality. They ensure a excellent color match with the other elements of the kitchen, they guarantee a good containment effect for products and accessories. An example are i colored kitchen wall units from the LiberaMente line, in Giallo Senape, characterized by the presence of a singular inclined door. They “bind” very well with the Oak Grain veneer, for a composition that is beautiful to look at and above all functional.
Lube kitchen wall unit height

Another popular kitchen brand, Lube, provides wall units that can be adapted to different sizes. Generally they range from 36 to a maximum of 96 cm. Of course it is advisable to consider the size of the premises and the base floor. The “Claudia” line, among the most requested by customers, allows you to choose between vertical, vertical oblique, flap or packet opening. In this way, the design adapts to the needs of the user. In this composition, the frosted ground glass doors with ash frame are standard.
Conclusions

Originality and greater horizontal development are some of the latest trends in the arrangement of the kitchen cabinets. The many finishes available and the high levels of customization, push towards compositions with fewer classic cabinets arranged in series and more solutions that adapt to the needs of space, with the aim of satisfying any furnishing style.
Kitchen cabinets: photos and pictures
Below is a complete image gallery for a “snapshot” of the different height possibilities of the kitchen cabinets.

