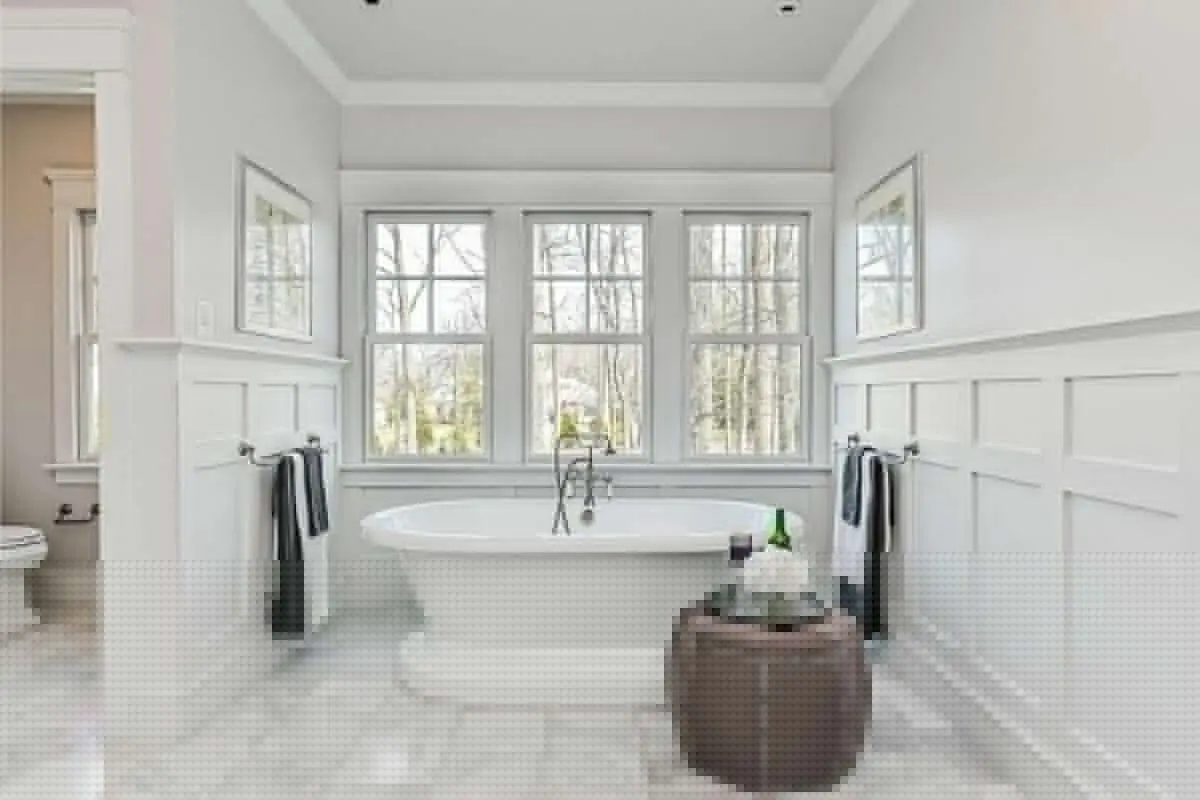Plasterboard walls in the bathroom: what is the best solution? How to create functional and moisture-proof partition walls? Here are 5 interesting proposals for installing plasterboard walls in the bathroom.
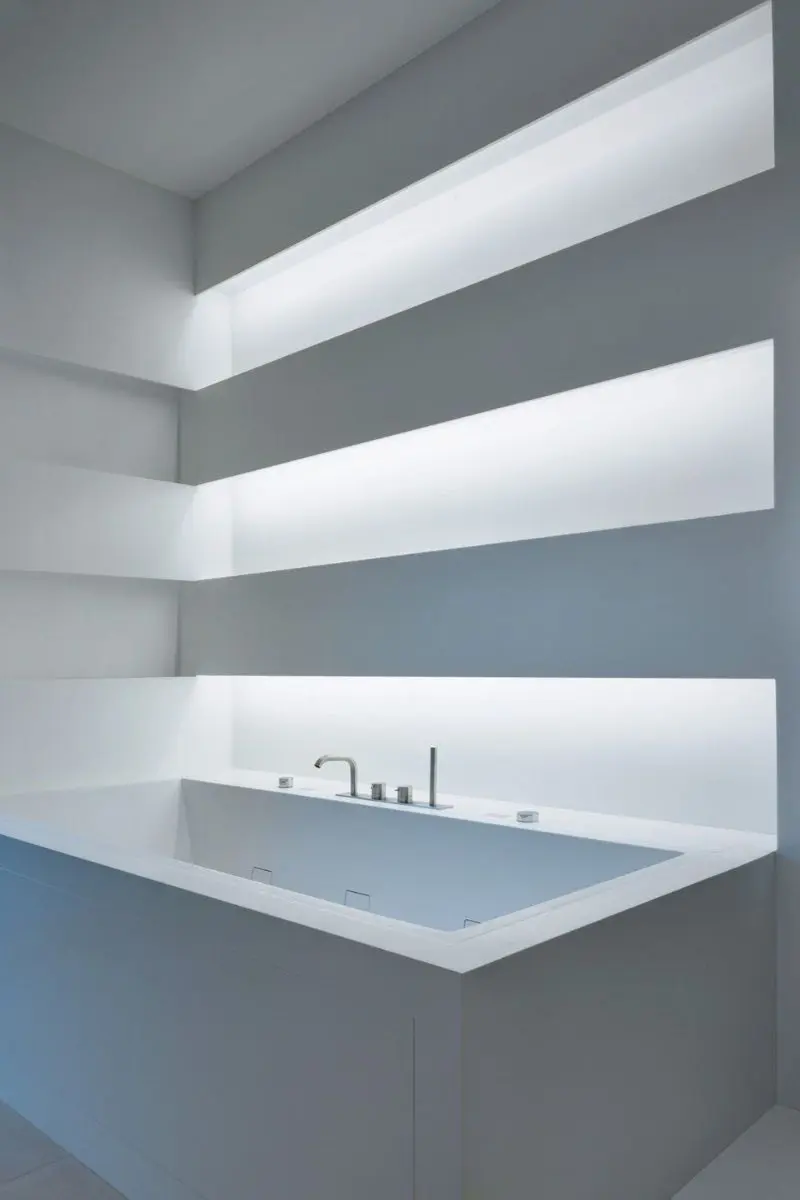
Drywall is a solution extremely valid to create partitions, countertops or niches in the wall. In the bathroom, However, some precautions need to be taken in addition to prevent the transmission of moisture to the other walls and having to cope with the onset of mold.
Those who want to use plasterboard partitions, not only will have to to choose the right material, but it will also have to rely on qualified professionals, able to carry out an impeccable and lasting work.
In this regard, for the choice of the ideal plasterboard for the bathroom, it will be necessary focus on the types of water-repellent sheets, suitable for humid environments. But not only that, because in the bathroom it will also be necessary to choose slabs soundproofing, able to muffle the noises of the drains and to guarantee the right privacy.
Also read: 10 plasterboard niche ideas
Now that you know everything there is to know about moisture-proof plasterboard walls, you are ready to find out how to create modern and functional solutions: here are 5 proposals interesting to install of the plasterboard walls in the bathroom.
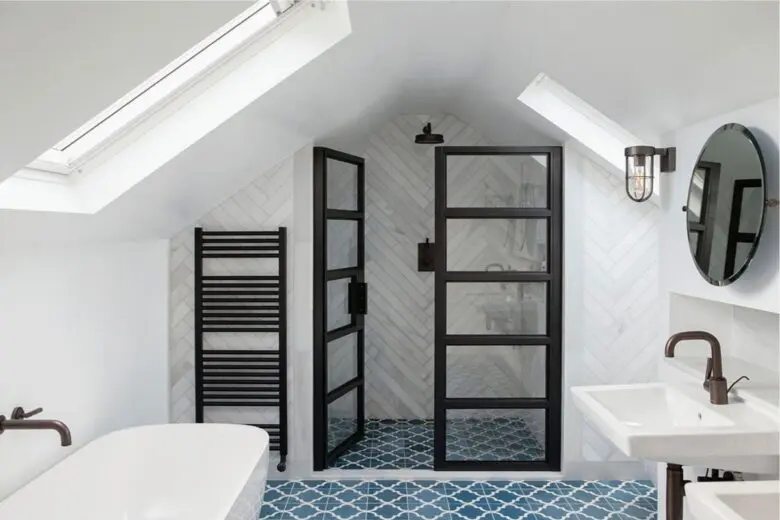
1. Cistern hidden in the wall
The cistern hidden in the wall it is not always a solution within everyone’s reach. Those who want to embed it in the wall will inevitably have to face the inconveniences of a renovation which, instead, with a plasterboard wall could avoid.
Indeed this is the best solution, to hide the toilet system in the wall e to get a space useful for creating shelves or false niches containment.
How in the proposal in the photo, where a small plasterboard wall camouflages the cistern e hosts small shelves of glass, illuminated with cunning by a spotlight placed at the top. The wall is completely covered with small mosaic tiles, which recall the covering of the bathtub.
The plasterboard column is slightly projecting, but the bathroom turns out in any case spacious, Why the wall fits perfectly into the surrounding space, imparting a slight movement that makes the environment less obvious.
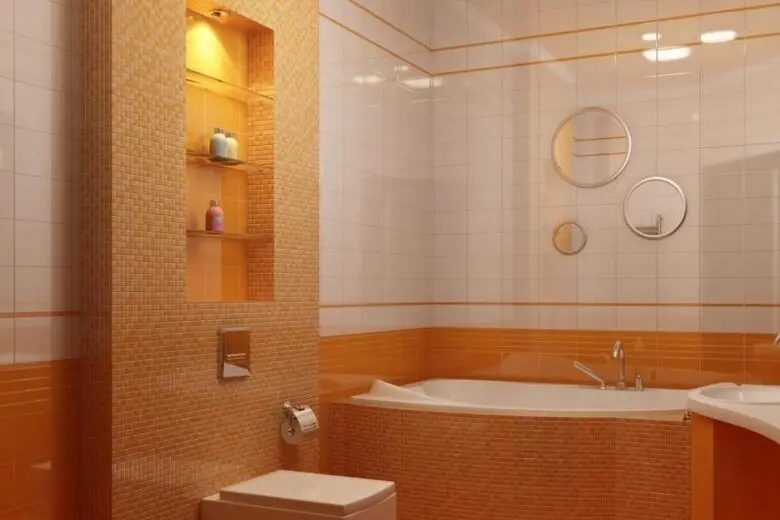
2. Partition wall
The dividing wall plasterboard helps delimit the spaces and a divide the sink area by that of sanitary or of the shower. It is a kind of scenic backdrop, which could be exploited to enhance environments big but irregular. This is the case with this rectangular bathroom, which features a portion of the sloping roof.
You may be interested in: Plasterboard partition walls: how to give shape to the trendiest ideas
The teardrop line of plasterboard wall makes the space harmonious It is cozy; more, hides totally the sight of the sanitary, harmonizing the sloping roof line. Whoever enters the bathroom does not even notice the evident asymmetry of the environment: all attention is paid to the wall, which adds a touch of glamor to the attic bathroom.
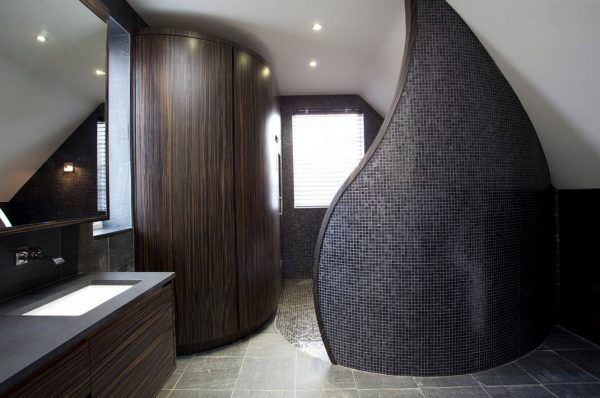
3. Column with open shelves
Those looking for a practical idea can resort to a plasterboard wall to create a containment column with of shelves per day. This solution it is warmly recommended in a long and narrow bathroom, where generally the limited width of the walls does not allow the insertion of too many cabinets.
Do you want design advice on how to furnish? Join the group
In this way you can take advantage of all the height of the wall to fix up objects that you do not need to use frequently, and at the bottom those of daily use.
If instead the space of the bathroom allows to be able to take advantage of many more centimeters, we suggest you take advantage of a plasterboard partition wall for create a built-in wardrobe closed by hinged doors, in which you will be able hide the washing machine, the dryer or the laundry basket to be washed.
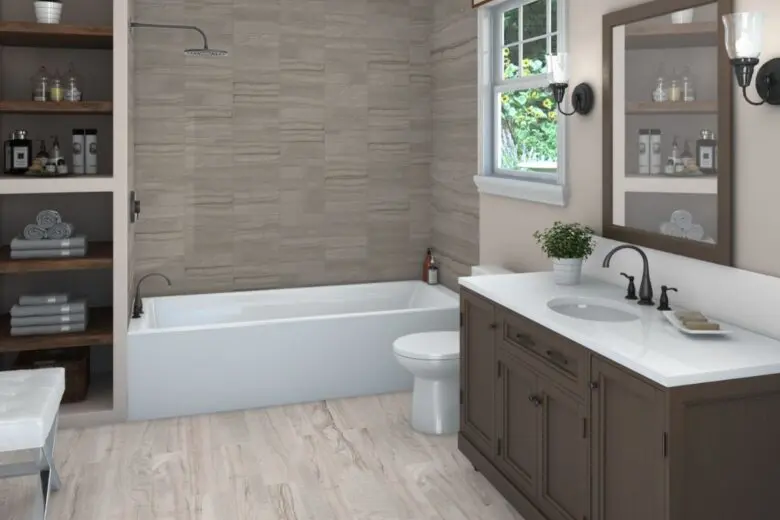
4. Vanity unit
Instead opt for a traditional one vanity unit, you can make one tailored plasterboard, in order to use all the space under the sink in a functional way. With storage baskets you will be able put away everything you want e get more space helpful placing a column next to the wall with practices niches.
You can also opt for a corner structure, in order to create a low wall at half height, perfect as a support surface. Consider this solution, in case you need to separate the sink from the area of the shower o of the tub from bathroom.
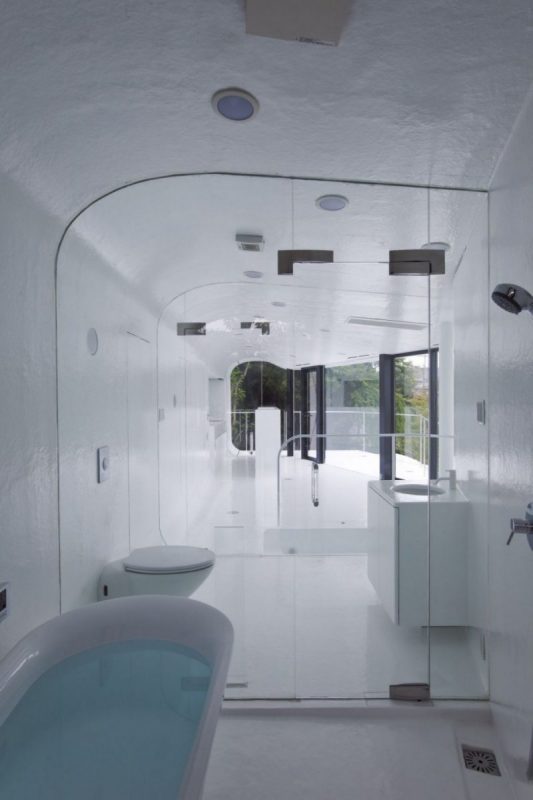
5. Support wall behind the bathtub
The plasterboard it is so versatile that it can be used even just as a decorative element. In fact, those who do not have specific needs can still choose to use it, to create a particular effect or to give importance to a wall.
For example, if you want enhance the wall behind the bathtub, you can resort to drywall for create a support wall to embellish with plants or candles. Space created it will come in handy as a shelf to display your perfume collection, or the bottles of shampoo and shower gel.
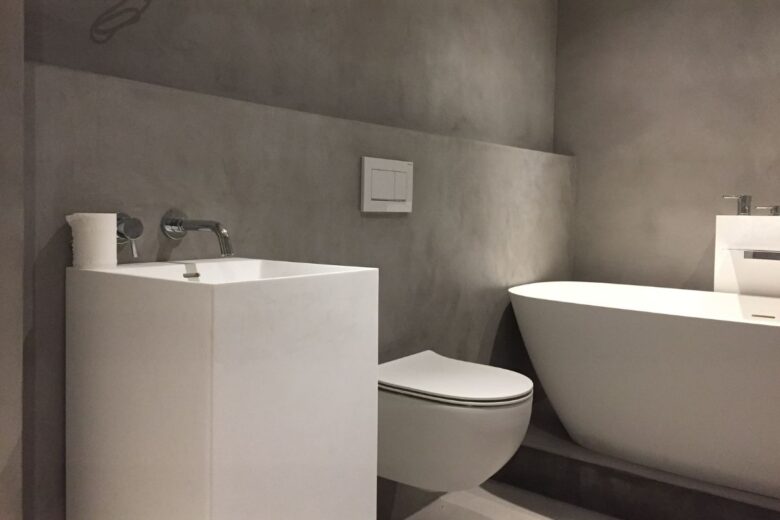
Plasterboard walls in the bathroom: pictures and photos
Which of the proposed ideas is the one you like best? If you still haven’t found the right solution for you, take a look at this gallery: here you will find many other ideas to customize the bathroom with plasterboard walls.

