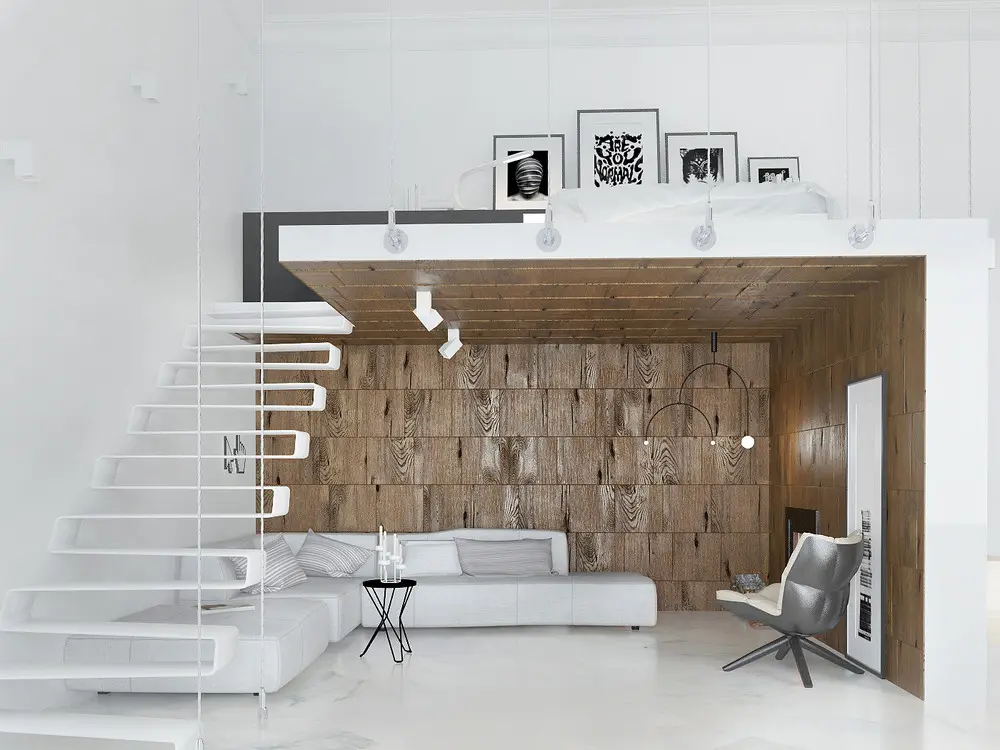How to make a DIY wooden mezzanine? What are the aspects to be evaluated for the feasibility of the project? Here is a number of useful tips.
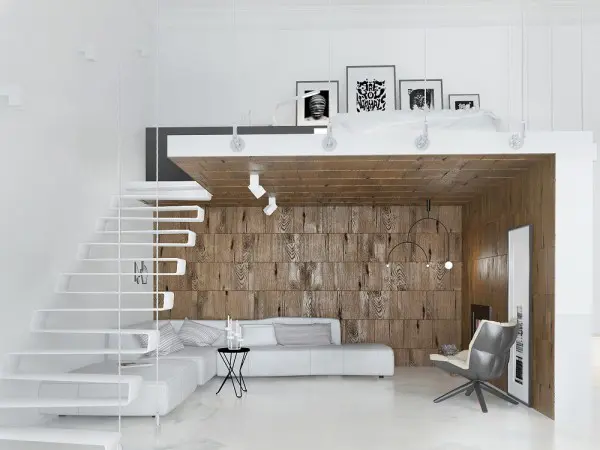
The mezzanine it allows to increase the surface of the property taking advantage of its height, a useful solution for those who want expand the spaces of the environments.
In fact, all mezzanines multiply the livable space in the house, without requiring particularly invasive masonry works.
Let’s find out how to make a DIY wooden mezzanine.
Do-it-yourself wooden mezzanine: how to do it
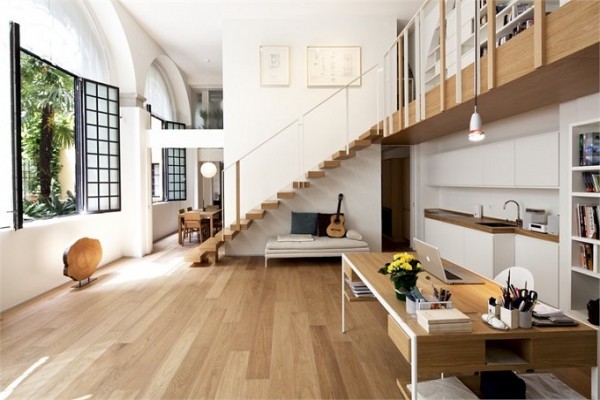
If the environment is small but it turns out to be quite high, the wooden loft it can be a good idea to increase the space inside.
Making a DIY wooden mezzanine first of all it requires perfect integration with the surrounding environment.
In this regard it is possible to choose, like any furnishing solution, between classic style, the modern or prefer the simpler rustic.
Read also: Making a mezzanine
Before deciding which typology to adopt, the first step to take is to verify the feasibility of the project from a purely point of view regulatory.
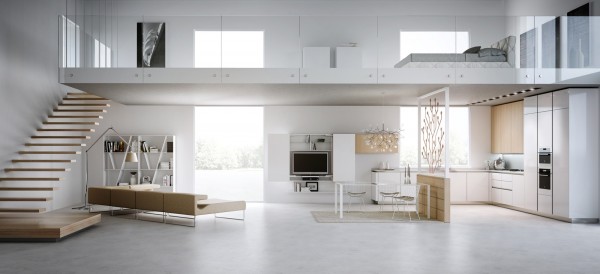
In this regard, it may be useful to consult the condominium and building regulations, which differ according to the municipality where your property is located.
One is usually required minimum height included in the range 2.40-2.70 meters.
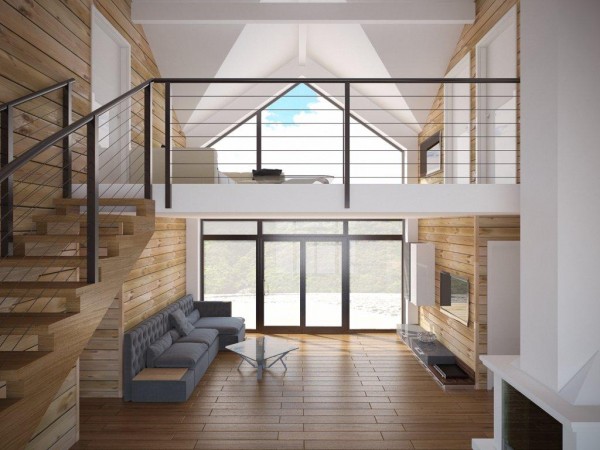
Once all the authorizations have been verified and obtained, it is necessary to evaluate the project from the operational side, checking the materials of both the floor and the walls where the wooden loft.
Do-it-yourself wooden mezzanine: dimensions and measures
The next step is represented by the careful examination of the surface to be lofted, to understand what it takes in terms of materials to use and also realize the possible cost.
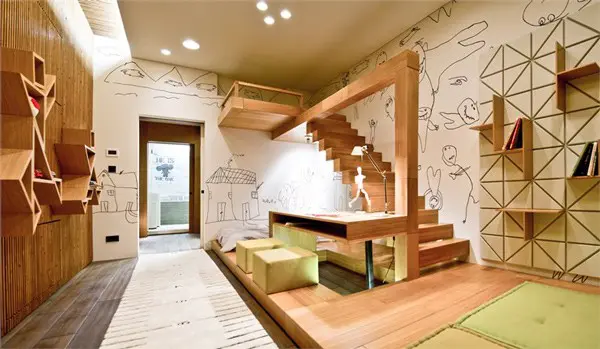
As for the choice of materials, you have to decide the type of wooden loft to assemble.
For example, remaining in the “rustic”, planks, crosspieces and poles are sufficient, even if not polished. Otherwise, more precious woods will be used.
With reference to dimensions of the mezzanine, it is evident that the mezzanine surface will grow in relation to the height of the same, while as regards the type of ladder to be adopted, it is necessary to examine both the space available and the type of furniture in the surrounding environment.
You might be interested in: Building a mezzanine: rules to follow and how to proceed
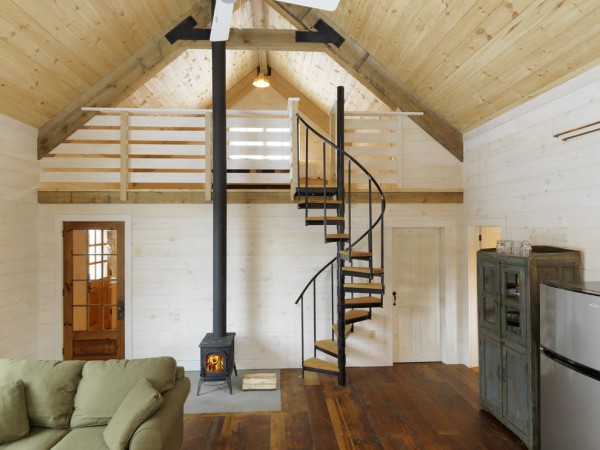
Naturally the mezzanine area will be closed with a sort of “railing” about a meter high.
DIY wooden mezzanine: realization
For realize a mezzanine you need to have one wooden platform quite resistant, capable of withstanding its originally intended weight.
It’s possible to use two systems to fix the platform correctly.
LOFT WITH HIDDEN BEAMS
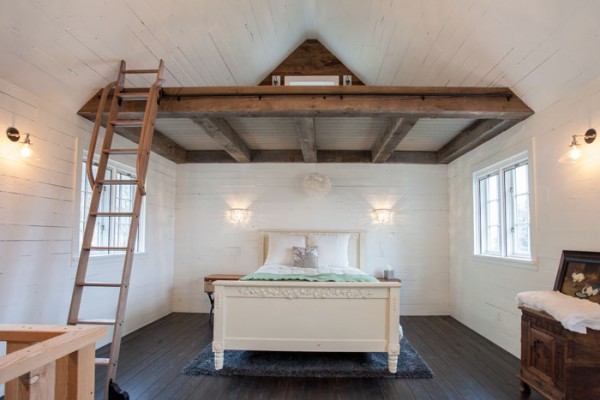
Do you want design advice on how to furnish? Join the group
The first system makes it possible to transfer the weight of the platform to either the floor or load-bearing walls.
In this way the space under the mezzanine will remain completely free and the wooden platform must be supported by beams inserted in the load-bearing walls, using special brackets that must be properly walled up.
LOFT WITH EXPOSED BEAMS AND PILLARS
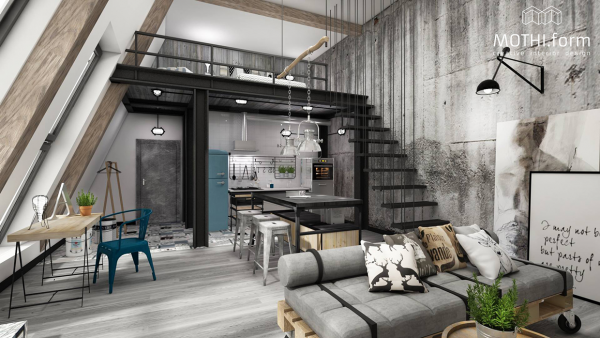
The second method can be used in the event of non-load-bearing walls.
It is necessary to position the platform on beams placed on pillars which in turn will be firmly fixed to the wall, using brackets, and rested on the floor.
Simple method of building mezzanine do dates
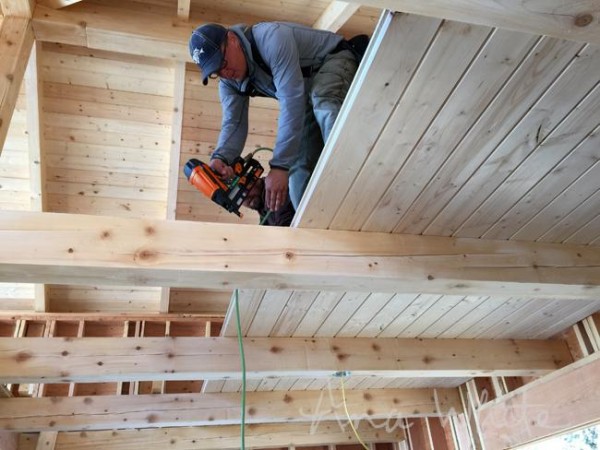
Here is a simple method for the construction of a mezzanine.
First of all, it is necessary to have pillars, beams and slats to be placed on special wooden currents.
At this point it is necessary to form two layers of staves, inside which to place one of styroform in sheets.
The railing will instead be produced using common wooden posts.
Prices for a DIY mezzanine
The cost of the materials necessary for the construction of the aforementioned low cost wooden mezzanine is about 60-70 euros per square meter.
DIY wooden loft photo
Let’s see design examples and realizations from which to take inspiration.
How to make a DIY wooden mezzanine? What are the aspects to be evaluated for the feasibility of the project? Here is a number of useful tips.

The mezzanine it allows to increase the surface of the property taking advantage of its height, a useful solution for those who want expand the spaces of the environments.
In fact, all mezzanines multiply the livable space in the house, without requiring particularly invasive masonry works.
Let’s find out how to make a DIY wooden mezzanine.
Do-it-yourself wooden mezzanine: how to do it

If the environment is small but it turns out to be quite high, the wooden loft it can be a good idea to increase the space inside.
Making a DIY wooden mezzanine first of all it requires perfect integration with the surrounding environment.
In this regard it is possible to choose, like any furnishing solution, between classic style, the modern or prefer the simpler rustic.
Read also: Making a mezzanine
Before deciding which typology to adopt, the first step to take is to verify the feasibility of the project from a purely point of view regulatory.

In this regard, it may be useful to consult the condominium and building regulations, which differ according to the municipality where your property is located.
One is usually required minimum height included in the range 2.40-2.70 meters.

Once all the authorizations have been verified and obtained, it is necessary to evaluate the project from the operational side, checking the materials of both the floor and the walls where the wooden loft.
Do-it-yourself wooden mezzanine: dimensions and measures
The next step is represented by the careful examination of the surface to be lofted, to understand what it takes in terms of materials to use and also realize the possible cost.

As for the choice of materials, you have to decide the type of wooden loft to assemble.
For example, remaining in the “rustic”, planks, crosspieces and poles are sufficient, even if not polished. Otherwise, more precious woods will be used.
With reference to dimensions of the mezzanine, it is evident that the mezzanine surface will grow in relation to the height of the same, while as regards the type of ladder to be adopted, it is necessary to examine both the space available and the type of furniture in the surrounding environment.
You might be interested in: Building a mezzanine: rules to follow and how to proceed

Naturally the mezzanine area will be closed with a sort of “railing” about a meter high.
DIY wooden mezzanine: realization
For realize a mezzanine you need to have one wooden platform quite resistant, capable of withstanding its originally intended weight.
It’s possible to use two systems to fix the platform correctly.
LOFT WITH HIDDEN BEAMS

Do you want design advice on how to furnish? Join the group
The first system makes it possible to transfer the weight of the platform to either the floor or load-bearing walls.
In this way the space under the mezzanine will remain completely free and the wooden platform must be supported by beams inserted in the load-bearing walls, using special brackets that must be properly walled up.
LOFT WITH EXPOSED BEAMS AND PILLARS

The second method can be used in the event of non-load-bearing walls.
It is necessary to position the platform on beams placed on pillars which in turn will be firmly fixed to the wall, using brackets, and rested on the floor.
Simple method of building mezzanine do dates

Here is a simple method for the construction of a mezzanine.
First of all, it is necessary to have pillars, beams and slats to be placed on special wooden currents.
At this point it is necessary to form two layers of staves, inside which to place one of styroform in sheets.
The railing will instead be produced using common wooden posts.
Prices for a DIY mezzanine
The cost of the materials necessary for the construction of the aforementioned low cost wooden mezzanine is about 60-70 euros per square meter.
DIY wooden loft photo
Let’s see design examples and realizations from which to take inspiration.

