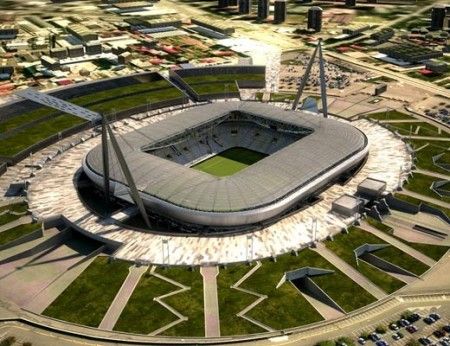The football championship has begun and this year the first news we talked about is the new one Juventus Stadium, a project that the company has strongly wanted and which is now finally being realized. More than a simple sports facility, it is a real architectural gem capable of accommodating 40,200 spectators and a complementary commercial area of 34 thousand square meters complete with a shopping arcade, shopping center and do-it-yourself and feud warehouse. which will make the complex active seven days a week. The project also includes 30 thousand square meters of public green, flower beds, squares and parking for 4 thousand cars!
The new Juventus Stadium arises from an urban redevelopment project that affects the Continassa area, in the Vallette district of Turin, for a total area of 355,000 square meters.
From a more strictly architectural point of view, one cannot fail to notice the coverage of the stands, studied in the wind tunnel, which draws inspiration from the profile of the aircraft wings. The result is a structure of great lightness, made of a partly transparent and partly opaque membrane, to allow an optimal view of the field.
The signature of Giugiaro it is recognizable instead in the profile of the stadium and in particular in the angle of curvature that joins the roof to the external walls, as well as in the design of the two flagpoles.
Pininfarina Extra instead he designed the interiors of all areas of the stadium, from the flooring to the lighting up to the seating in the stands where the seats for the audience were conceived as pixels of an immense photograph, which show symbolic images of great Juventus champions.


