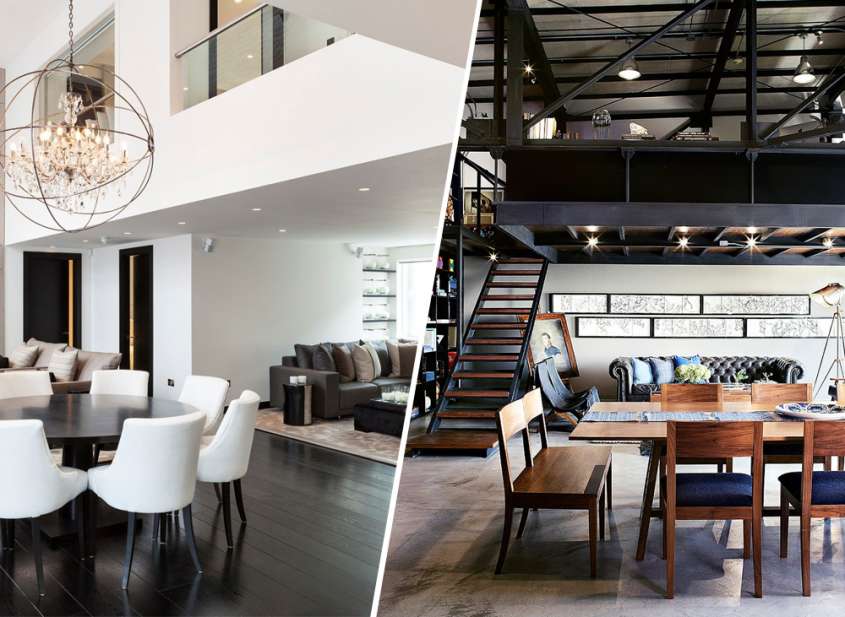You know what are the differences between open space and loft? Open space and loft are two terms that are often used for the same space, but in reality they have been coined to describe different typologies. To simplify the discussion, a loft is a living space obtained from a former industrial complex, while an open space is “simply” an open space located in a traditional home. What is misleading is that generally a loft is renovated keeping the spaces free without abusing fixed partitions, but the origin of the two types are clearly distinct.
For decades, architectural trends have seen a preference for open space solutions, and especially in the case of young people, especially for lofts.
But aren’t they the same? No, open space and loft are not synonymous with the same type of home.
The open space is a housing solution that sees the same space for various activities, used for both large and small apartments.
The loft, on the other hand, originates from a specific type of industrial construction located in a pre-existing production area that has been abandoned over time.
Even in the redevelopment of these buildings the open space solution is often used, so a loft will in most cases be a single volumetric space.
Open spaces and lofts therefore have points in common such as the sense of freedom, the brightness and lightness of the spaces given by a space with no separations between the zones. The furnishings for the open space can therefore range from different types but for the lofts there is a tendency to prefer a rustic and industrial style, which fits well into an environment made up of metal, bricks and concrete.
The characteristics of the open space
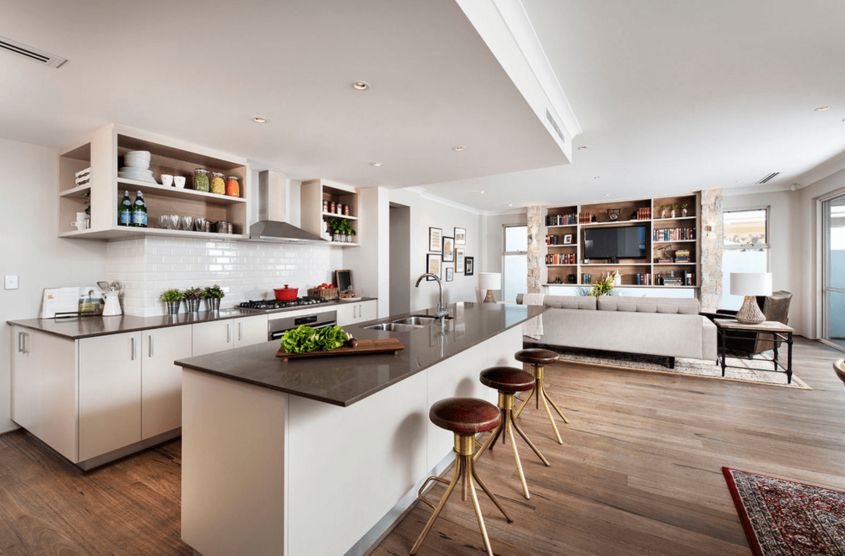 Open space by Webb & Brown-Neaves / Freshome
Open space by Webb & Brown-Neaves / Freshome
The open space is an open space, which can be both inside and outside a home, where the rooms are not separated from each other. In most cases we are talking about living spaces, that is, single large environments that house the living area, the kitchen, the dining area and often the entrance to the house.
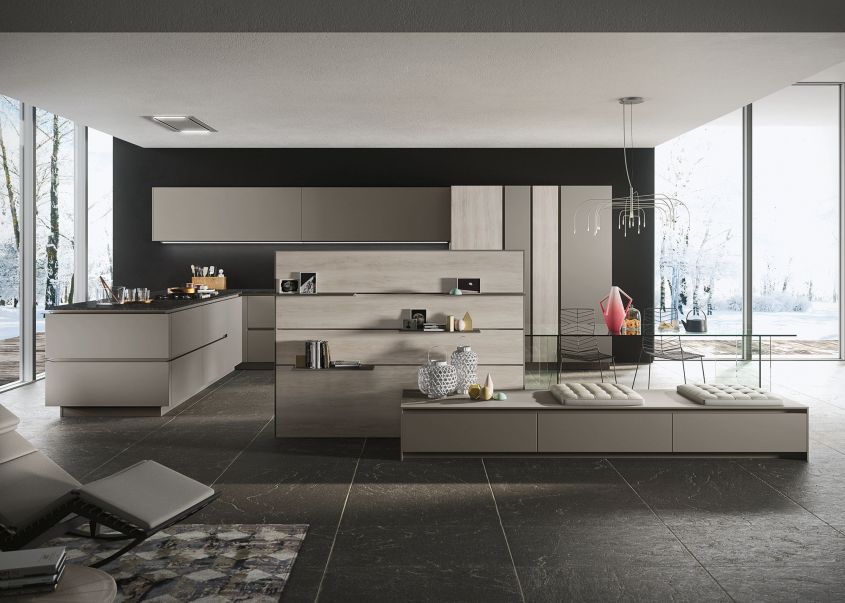 Snaidero open space kitchen
Snaidero open space kitchen
The kitchens for the open space will therefore become the fulcrum of the home, the domestic space that catches the eye.
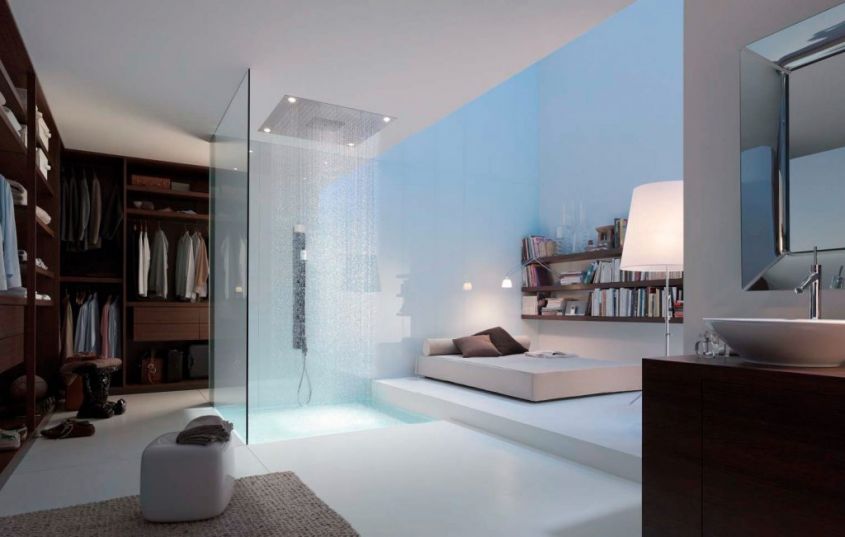 Open plan sleeping area / Axor Starck ShowerCollection Hansgrohe
Open plan sleeping area / Axor Starck ShowerCollection Hansgrohe
But there are cases where the concept of open space is also applied to the sleeping area where in the bedroom there is also an open walk-in closet and one or more elements of the bathroom, generally the shower or the bathtub.
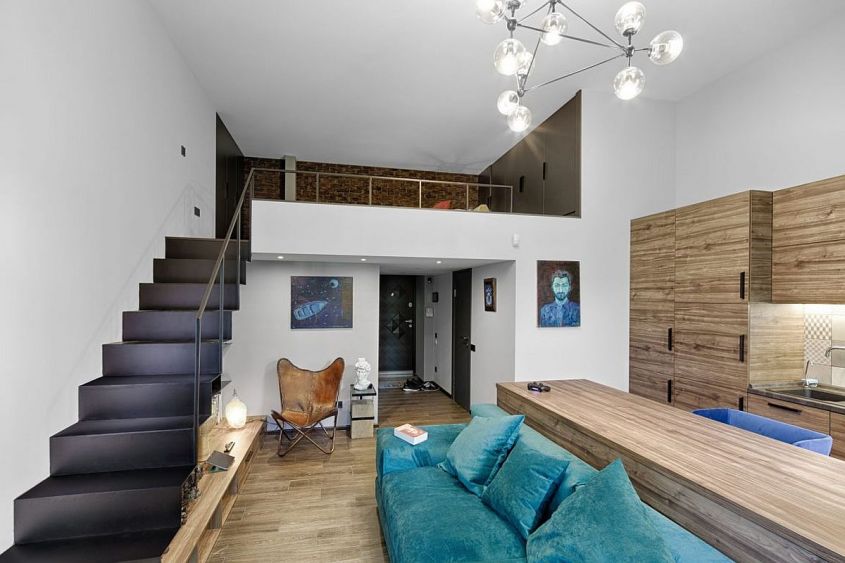 Open space with mezzanine in Kiev designed by Ivan Yunakov / Decoist
Open space with mezzanine in Kiev designed by Ivan Yunakov / Decoist
And in the case of a house with a height that allows it, the open space can also extend over several floors with the adoption of the mezzanine, strictly exposed.
The open space is therefore a space not delimited by walls and combines several different environments.
The characteristics of the loft
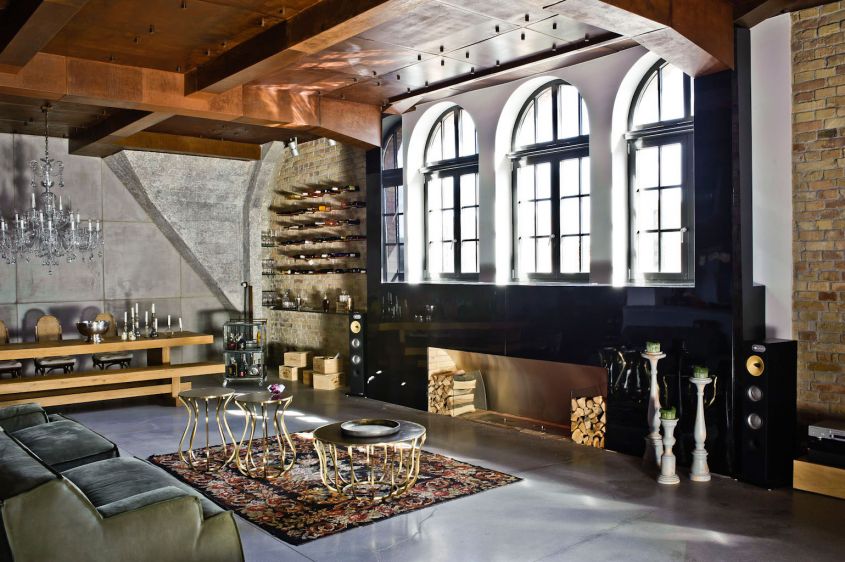 Loft in Budapest designed by Shay Sabag / Trendir
Loft in Budapest designed by Shay Sabag / Trendir
The loft is a type of house born in the United States around the 70s, when the need to find low-priced living and working spaces becomes urgent. In this way, commercial or industrial buildings left in disuse are chosen to convert them into residential apartments. The novelty immediately becomes fashion and in the space of a decade the love for lofts spreads like wildfire even throughout Europe. The old factories and warehouses are transformed, giving life to alternative homes recovered from the large, now uninhabited spaces.
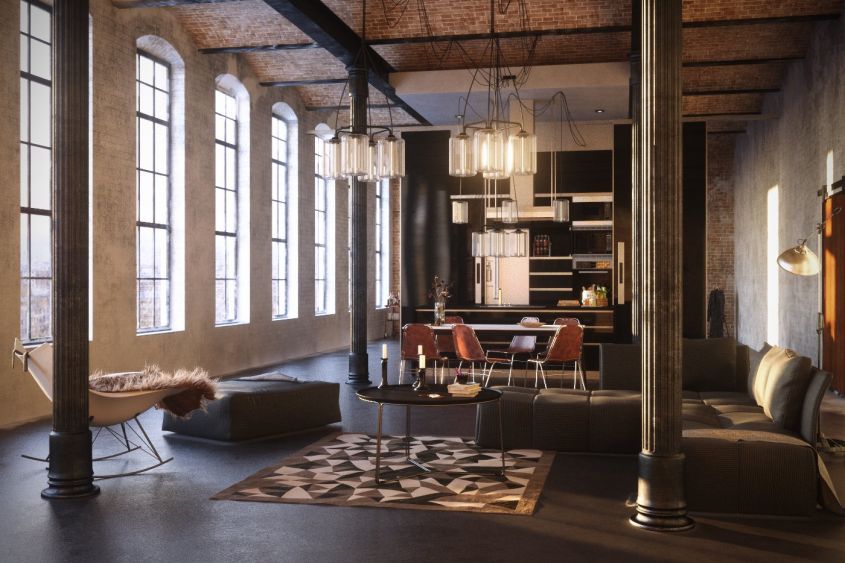 Interior of a loft / Evermotion
Interior of a loft / Evermotion
The distinctive features of a loft are mainly open space, high ceilings and the recovery of some industrial elements such as raw materials and finishes, large windows and exposed pipes.
The differences between open space and loft
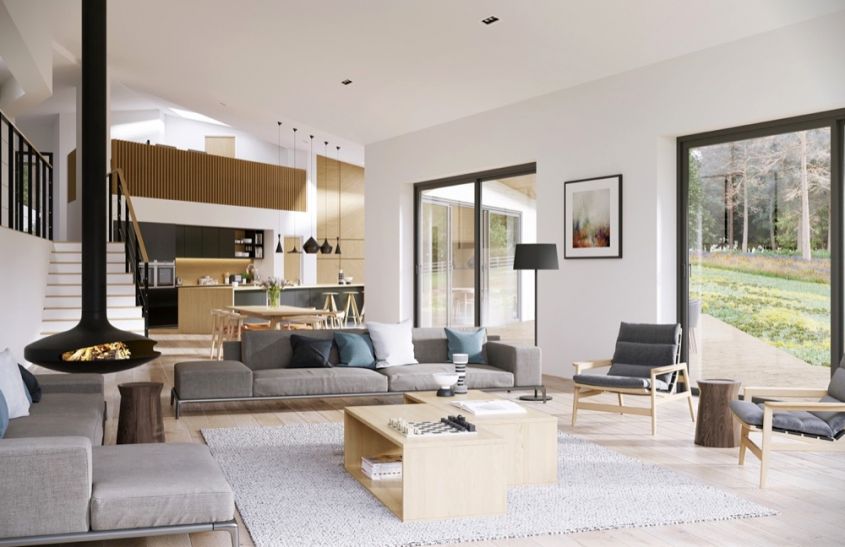 Open space MG Design UK / Home Designing
Open space MG Design UK / Home Designing
We have seen that the open space is a house characterized by a large free-plan space, where often only the bathroom is bordered by walls and the other spaces blend together and at most are separated by movable furniture.
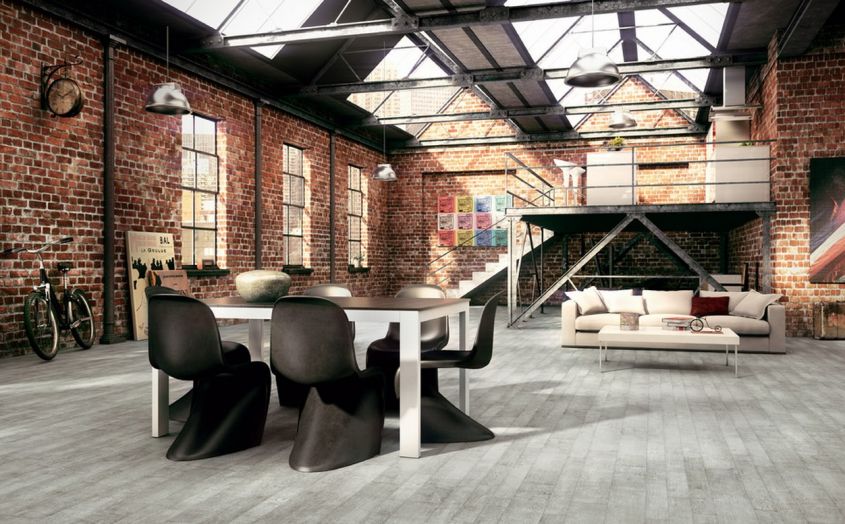 Interior of a loft / Freshome
Interior of a loft / Freshome
The loft is characterized by an open space and is obtained from a former industrial building, first then used for a production activity.
We are therefore talking about a house with particular characteristics that goes beyond the concept of open space.
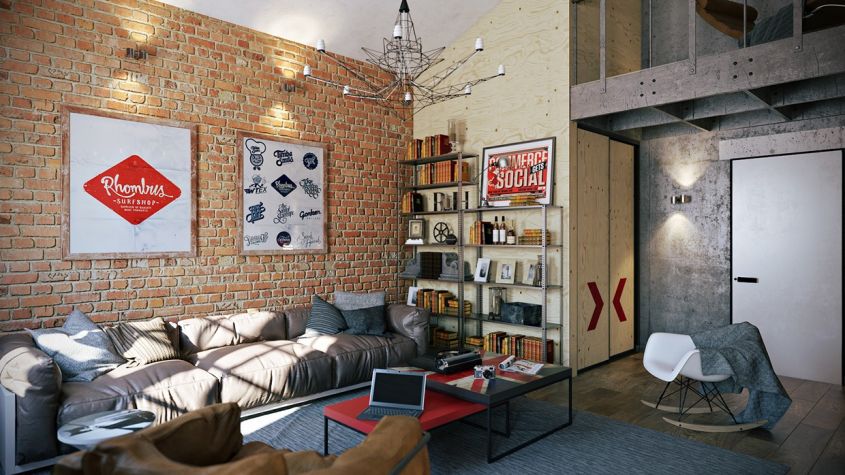 Furnished industrial loft / Home Designing
Furnished industrial loft / Home Designing
In fact, it is a restoration project that does not want to lose the characterizing elements of the original structure, where therefore the decorations and finishes of traditional houses are abandoned to make room for the materials and elements of the industrial style.
You know what are the differences between open space and loft? Open space and loft are two terms that are often used for the same space, but in reality they have been coined to describe different typologies. To simplify the discussion, a loft is a living space obtained from a former industrial complex, while an open space is “simply” an open space located in a traditional home. What is misleading is that generally a loft is renovated keeping the spaces free without abusing fixed partitions, but the origin of the two types are clearly distinct.
For decades, architectural trends have seen a preference for open space solutions, and especially in the case of young people, especially for lofts.
But aren’t they the same? No, open space and loft are not synonymous with the same type of home.
The open space is a housing solution that sees the same space for various activities, used for both large and small apartments.
The loft, on the other hand, originates from a specific type of industrial construction located in a pre-existing production area that has been abandoned over time.
Even in the redevelopment of these buildings the open space solution is often used, so a loft will in most cases be a single volumetric space.
Open spaces and lofts therefore have points in common such as the sense of freedom, the brightness and lightness of the spaces given by a space with no separations between the zones. The furnishings for the open space can therefore range from different types but for the lofts there is a tendency to prefer a rustic and industrial style, which fits well into an environment made up of metal, bricks and concrete.
The characteristics of the open space
 Open space by Webb & Brown-Neaves / Freshome
Open space by Webb & Brown-Neaves / Freshome
The open space is an open space, which can be both inside and outside a home, where the rooms are not separated from each other. In most cases we are talking about living spaces, that is, single large environments that house the living area, the kitchen, the dining area and often the entrance to the house.
 Snaidero open space kitchen
Snaidero open space kitchen
The kitchens for the open space will therefore become the fulcrum of the home, the domestic space that catches the eye.
 Open plan sleeping area / Axor Starck ShowerCollection Hansgrohe
Open plan sleeping area / Axor Starck ShowerCollection Hansgrohe
But there are cases where the concept of open space is also applied to the sleeping area where in the bedroom there is also an open walk-in closet and one or more elements of the bathroom, generally the shower or the bathtub.
 Open space with mezzanine in Kiev designed by Ivan Yunakov / Decoist
Open space with mezzanine in Kiev designed by Ivan Yunakov / Decoist
And in the case of a house with a height that allows it, the open space can also extend over several floors with the adoption of the mezzanine, strictly exposed.
The open space is therefore a space not delimited by walls and combines several different environments.
The characteristics of the loft
 Loft in Budapest designed by Shay Sabag / Trendir
Loft in Budapest designed by Shay Sabag / Trendir
The loft is a type of house born in the United States around the 70s, when the need to find low-priced living and working spaces becomes urgent. In this way, commercial or industrial buildings left in disuse are chosen to convert them into residential apartments. The novelty immediately becomes fashion and in the space of a decade the love for lofts spreads like wildfire even throughout Europe. The old factories and warehouses are transformed, giving life to alternative homes recovered from the large, now uninhabited spaces.
 Interior of a loft / Evermotion
Interior of a loft / Evermotion
The distinctive features of a loft are mainly open space, high ceilings and the recovery of some industrial elements such as raw materials and finishes, large windows and exposed pipes.
The differences between open space and loft
 Open space MG Design UK / Home Designing
Open space MG Design UK / Home Designing
We have seen that the open space is a house characterized by a large free-plan space, where often only the bathroom is bordered by walls and the other spaces blend together and at most are separated by movable furniture.
 Interior of a loft / Freshome
Interior of a loft / Freshome
The loft is characterized by an open space and is obtained from a former industrial building, first then used for a production activity.
We are therefore talking about a house with particular characteristics that goes beyond the concept of open space.
 Furnished industrial loft / Home Designing
Furnished industrial loft / Home Designing
In fact, it is a restoration project that does not want to lose the characterizing elements of the original structure, where therefore the decorations and finishes of traditional houses are abandoned to make room for the materials and elements of the industrial style.

