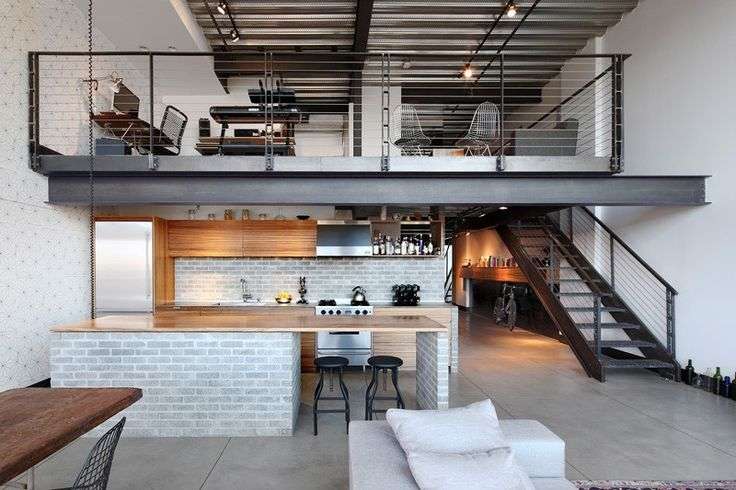How to design a loft? Before analyzing the design of this particular type of housing, it will be necessary to specify what a loft is precisely. It is a unique environment, therefore devoid of walls and partitions, obtained from old disused buildings, generally commercial or industrial spaces. They are characterized by large windows and very high ceilings. The lofts, with their particular structure, overturn the traditional concept of living. There are no limits to the imagination and each environment can be interpreted differently. It is nothing more than the mirror of a society that is changing and that requires more and more characteristics of flexibility and dynamism. Let’s find out in detail tips and ideas to manage space in the right way.
The loft originates in the early twentieth century, when New York had become the meeting point for artists and intellectuals from all over the world. The exaggerated prices of the city could not be met by anyone and people were looking for temporary and affordable accommodation. The old factories and abandoned commercial spaces represented the ideal solution to work and live. Hence the birth of the industrial style, which has come back so strongly in fashion in recent years.
The loft represents the blank canvas on which to build one’s lifestyle, to be interpreted according to the moment and the possibilities. Open spaces are the main feature from which to start the imagination. Given the height of the ceiling, for design a loft it will also be essential to consider a mezzanine area, which will increase the livable surface of the house.
A fundamental element will be the staircase that will lead to the raised part: it will dictate the general style of the loft, therefore pay attention to the choice of materials and its size. In a modern environment, wood and steel will fit perfectly, in industrial-style lofts, instead, metals combined with wood should be preferred.
For design a loft particular attention will be paid to the use of colors, which will unite or divide certain environments. However, the advice is not to overdo it and to opt for different shades of the same shade.
To furnish the mezzanine you can choose to use it as a bedroom, which will thus find a bit of intimacy, despite the absence of walls and partitions. It can be furnished in harmony with the rest of the house or in stark contrast, to underline its division from the rest of the rooms.


