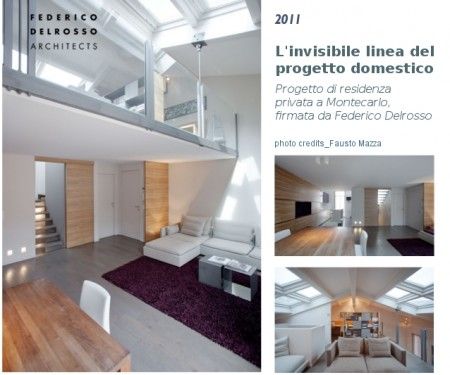Among the latest projects conceived and signed by the designer-architect Federico Delrosso we find the realization of a home in Montecarlo. This is a very interesting project aimed at creating an apartment suitable for hosting a large family and the whole project revolves around the concept of family. The result is a multi-level apartment where each floor has been conceived in a generational key. Let’s take a closer look at what it is.
The project signed by Federico DelRosso born from the desire to unite and restructure three different ones apartments, pre-existing, inside an early 20th century building in the historic center of Montecarlo. The first step was therefore to create an internal staircase, completely independent from the condominium staircase, capable of connecting the three different levels.
Each level was then conceived by the architect in a generational key: the first floor, more “crowded”, dedicated to children while the second, more intimate and collected, for parents. The third floor was instead conceived as a place for common and welcoming activities, then living room and kitchen, to end up with a mezzanine where the informal and cozy space.
The result is one home which develops vertically but subverting the classic canons of distribution of spaces: the entrance area it is at the top and houses the living room with a mezzanine while on the lower floors there are the more private areas, that night and study. In particular, the second floor is dedicated to parents and younger children while the first, with direct access from the condominium stairwell, is the floor dedicated to the largest and most independent.
Among the latest projects conceived and signed by the designer-architect Federico Delrosso we find the realization of a home in Montecarlo. This is a very interesting project aimed at creating an apartment suitable for hosting a large family and the whole project revolves around the concept of family. The result is a multi-level apartment where each floor has been conceived in a generational key. Let’s take a closer look at what it is.
The project signed by Federico DelRosso born from the desire to unite and restructure three different ones apartments, pre-existing, inside an early 20th century building in the historic center of Montecarlo. The first step was therefore to create an internal staircase, completely independent from the condominium staircase, capable of connecting the three different levels.
Each level was then conceived by the architect in a generational key: the first floor, more “crowded”, dedicated to children while the second, more intimate and collected, for parents. The third floor was instead conceived as a place for common and welcoming activities, then living room and kitchen, to end up with a mezzanine where the informal and cozy space.
The result is one home which develops vertically but subverting the classic canons of distribution of spaces: the entrance area it is at the top and houses the living room with a mezzanine while on the lower floors there are the more private areas, that night and study. In particular, the second floor is dedicated to parents and younger children while the first, with direct access from the condominium stairwell, is the floor dedicated to the largest and most independent.


