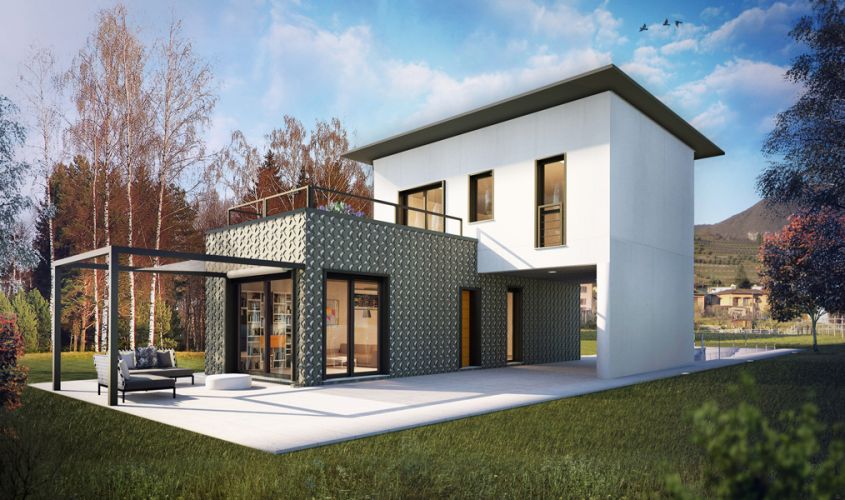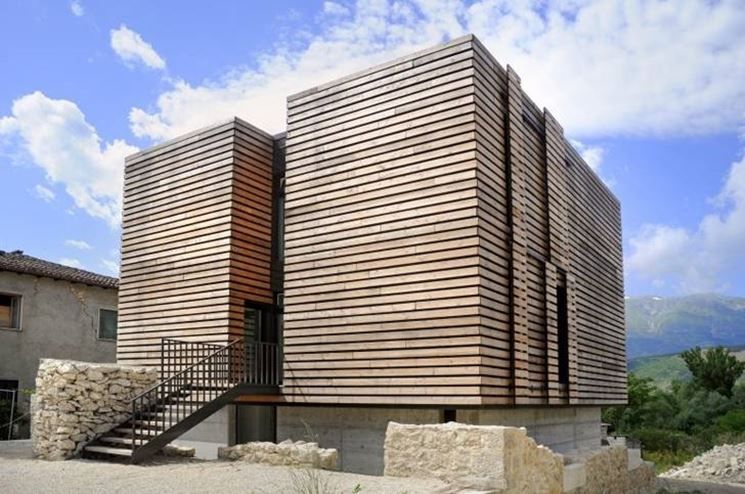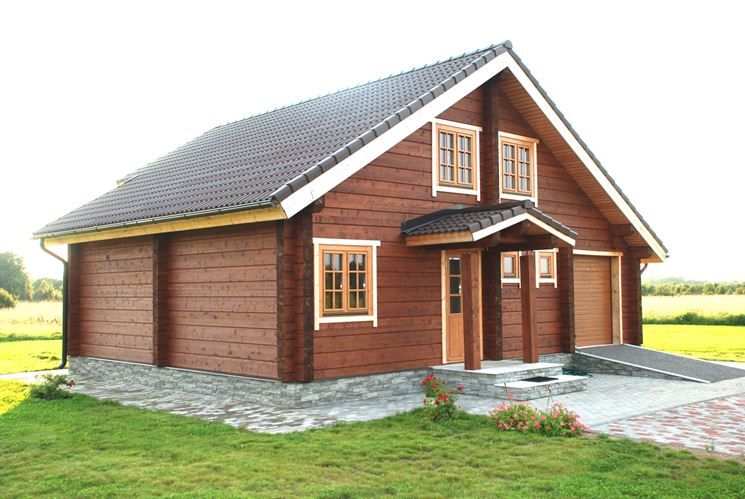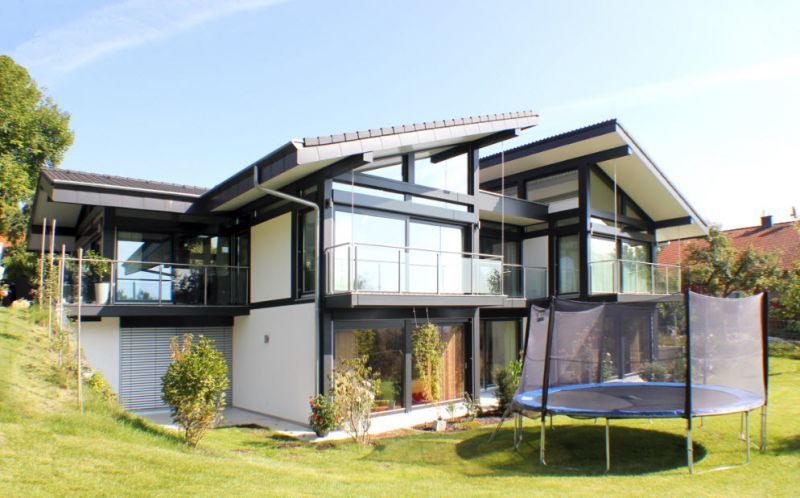The anti-seismic houses they meet precise engineering requirements, specifically designed to counter the seismic risk. In Italy, there are many buildings built before 1971, which do not meet these criteria and therefore many homes are more vulnerable to earthquakes. But there are interventions that can improve the seismic behavior of buildings. Here then everything you need to know.
If you intend to intervene on your property, to make it less vulnerable to seismic risk, the advice is to rely on experts, who will evaluate your case, illustrating the expense to be faced. In any case, know that it is a valid investment for your safety and that of others, even if it requires a considerable amount of money.

Among the first interventions, which are carried out to make a anti-seismic house, there is the lightening of the roof, which weighs on the walls and foundations. The wooden houses, in this case, are among the favorites, because this natural material is very light and flexible and at the same time guarantees an excellent thermal insulation.

Another valid intervention for make the houses earthquake-proof consists in strengthening the structures. It is important to evaluate the strength of the load-bearing walls and replace, when necessary, portions with bricks. If the building structure is reinforced concrete, the strength of the vertical structures must be considered.

For a house to react positively to an earthquake, it is important that the various parts that compose it are connected to each other. For this purpose, special chains or metal structures are used to connect the floor to the perimeter structure.

Another factor to take into consideration, however make a house earthquake proof, especially when it comes to rural buildings, it is the foundations, which often do not meet the anti-seismic criteria.
In these cases it is customary to arrange reinforcement structures under the existing foundations, offering a more secure support to the building.
If the foundations are unstable due to the poor resistance of the ground, poles are added to allow the building a solid support.


