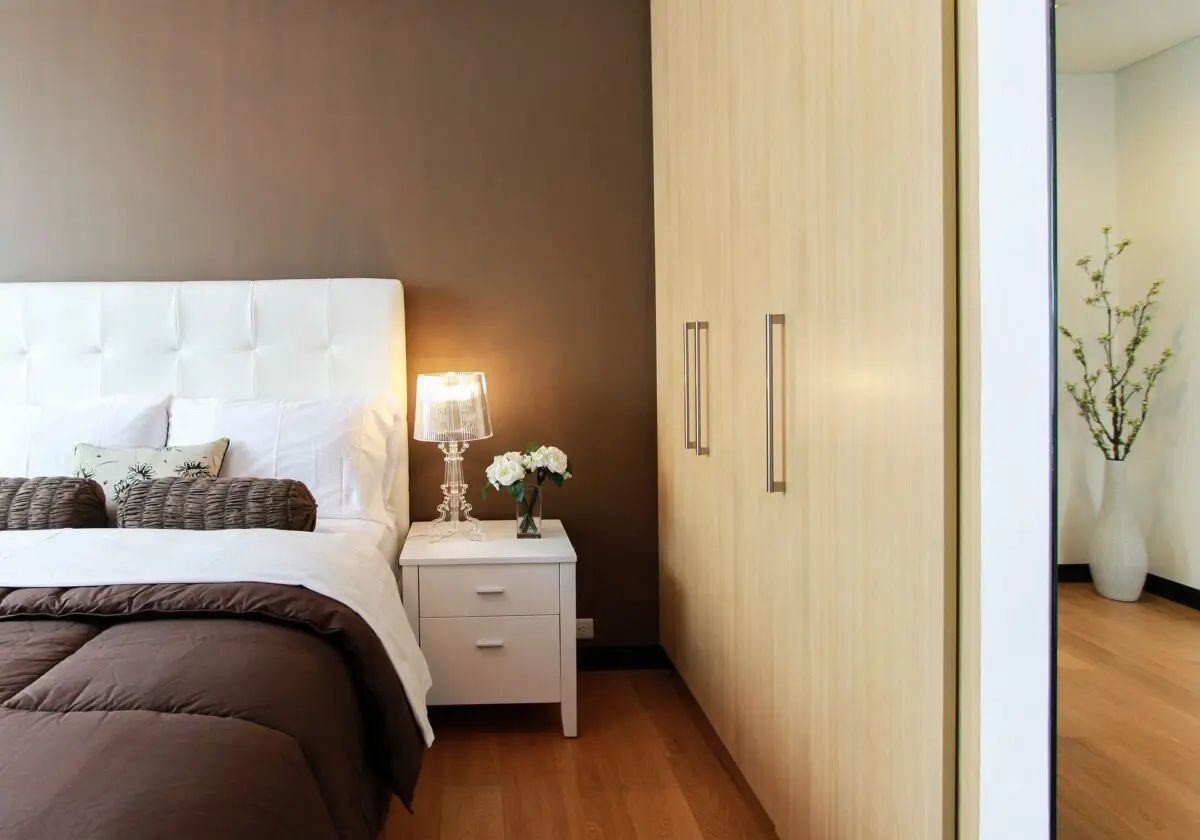What to put in a room measuring 15 square meters and where to place the furniture. How to decorate it to make it more cheerful and fun. Projects, styles, types of furniture, furniture to choose from: here is everything you need to know to furnish a bedroom of 15 square meters with style and originality.
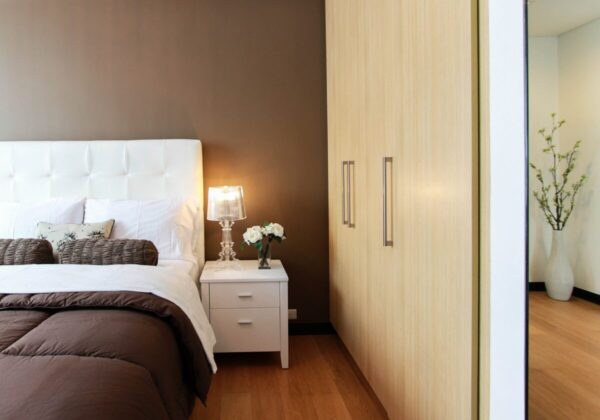
A room of 15 square meters it is the emblem of a great opportunity: it it is the perfect balance between functional dimensions and decorative spaces. It can be a lot simple, in fact, to design this environment without having to give up anything, on the contrary. With a few small tricks and a good dose of creativity, you will have the bedroom you have always dreamed of, practical in its use and beautiful on an aesthetic level.
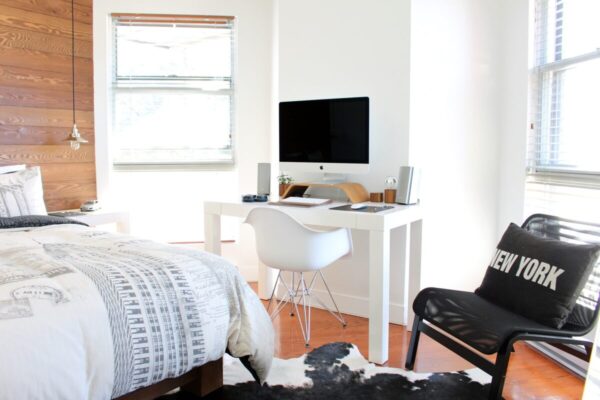
Read also: 10 study room projects
Bedroom project
Before you buy that huge statue and that six-door wardrobe, you better get started think about the actual size of the room. By carefully measuring the room plan you will understand not only how much furniture to buy, but also how to arrange them so as not to create a hindrance.
You don’t have to think about the bedroom as something to be filled by force, but it must be a space where it is easy for you to walk, without the bed or wardrobe doors getting in your way. Then make sure always the circulation inside the chamber.
For example, even if you really like the double bed, you will have to prefer the one to a square and a half, so you can also put other elements in the room.
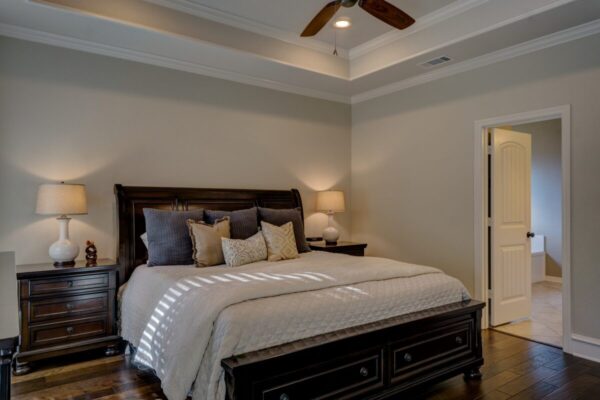
Understanding where to place the wardrobe is essential to get an overview. Also in this case, before launching into the purchase of a wardrobe with vertiginous doors comparable to Mount Everest, think about how many clothes you have and if you actually need them such a big closet.
Having space available, in fact, does not mean wasting it, but balance decorative elements is furnishing with furniture that you actually need, avoiding giving up one thing or the other.
Another fundamental aspect to consider is the position of the sockets. When will you think about where to put bed or desk, make sure they are close to sockets electricity. It may be inconvenient and unsightly to specifically purchase cable extensions.
You might be interested in: Buying a house in an agency: what to know
Finally, in order to have a warm and cozy bed in the evening, we will have to think carefully about where to put it. Certainly, the bed does not go to the side of the outer wall, but on the inner wall that reconnects to the rest of the house.
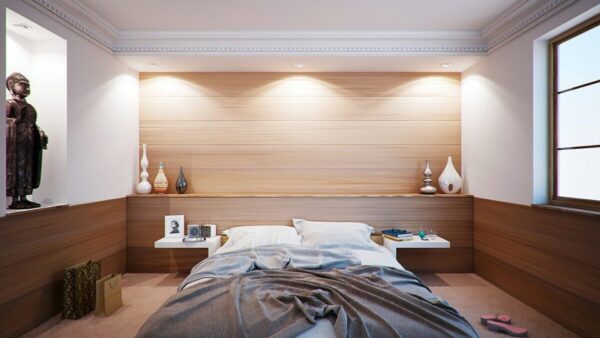
Bedroom 15 sqm with wardrobe
Let’s gut a interesting topic: the walk-in closet. When you have this kind of room, especially if all to yourself, a walk-in closet located His place inside the room.
The first thing to know is that, in order to be fluid in movement, the walk-in closet it must have a width of 200-250 centimeters. Her depth it can be around 120-150 cm. In this way we will make sure that we can put all the clothes we want in an organized way and in a completely ad hoc space.
Do you want design advice on how to furnish? Join the group
Respecting these minimum dimensions allows you to have a dedicated environment only for clothes, without going too far into affecting the room itself. In particular, if we have a vain in the wall created by the very arrangement of the walls, we will take up very little space and we will not run the risk of making it difficult to pass through the room.
Otherwise, the walk-in closet can also be placed on an entire wall, developing in length rather than in depth. Or, another solution is to put the cabin in the corner, creating an area made especially for her.
For the walk-in closet, we can use a very clear color palette, focusing heavily on the diffused lighting system. Let’s not forget a mirror, who obviously will be the main protagonist. It will also work without a frame, since the bright lighting will take care of it to enhance the whole.
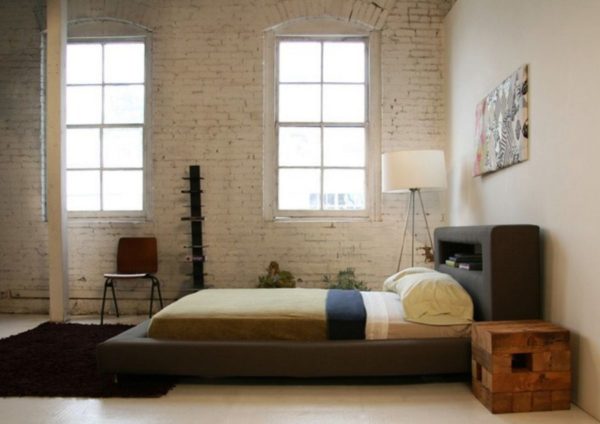
Which style to choose for a 15 sqm bedroom
The 15 square meters of our bedroom is an opportunity to be guided by our imagination. With creativity as our compass, customizing the room will be very easy, enthusiastically welcoming any style we choose.
If we want to rely on a style that needs space, we can take the path of industrial style. We can even expand our furnishing dreams, placing the bed on a mezzanine and using the rest of the room with a sofa or pouf.
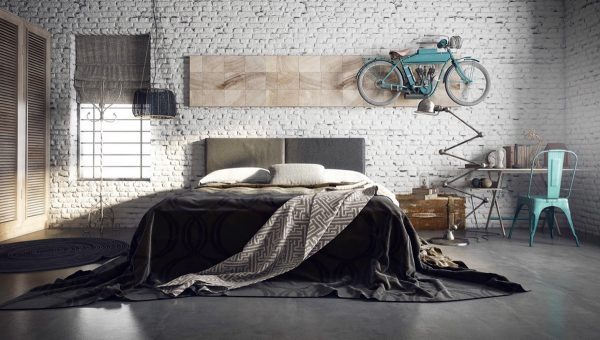
Industrial style prefers raw materials, therefore we leave the bricks exposed, which will give a certain cheerfulness to the environment. For the floor the most suitable choice will be a parquet, which recalls the large buildings in which the factories stood, from which the industrial style draws inspiration. Assuming you have even large windows to give light to the bedroom, the industrial will almost become an obligatory choice.
For a more sober bedroom, lo Scandinavian style it’s a very cool choice, which fully supports the idea of a functional environment, exploiting its potential in every corner. You can play with a very clear palette, with soft colors, such as the white, ivory gray or beige. Let yourself be accompanied by natural materials, such as cotton or wool for fabrics. Finally, choose a detail, a detail, a piece of furniture, which is of a strong color, such as a fabric armchair or a pillow on the bed.
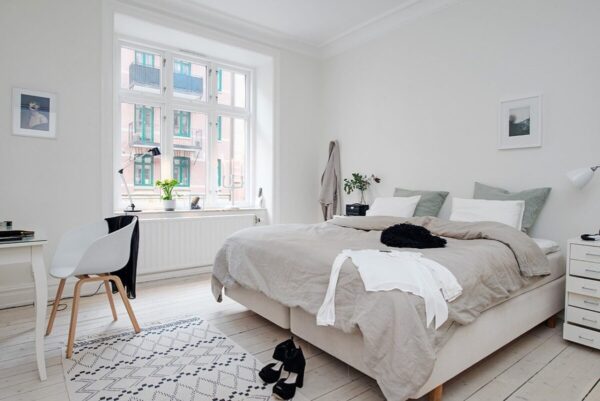
How to furnish a bedroom of 15 square meters: images and photos
If you want to have some other ideas for designing your bedroom, browse the image gallery.
What to put in a room measuring 15 square meters and where to place the furniture. How to decorate it to make it more cheerful and fun. Projects, styles, types of furniture, furniture to choose from: here is everything you need to know to furnish a bedroom of 15 square meters with style and originality.

A room of 15 square meters it is the emblem of a great opportunity: it it is the perfect balance between functional dimensions and decorative spaces. It can be a lot simple, in fact, to design this environment without having to give up anything, on the contrary. With a few small tricks and a good dose of creativity, you will have the bedroom you have always dreamed of, practical in its use and beautiful on an aesthetic level.

Read also: 10 study room projects
Bedroom project
Before you buy that huge statue and that six-door wardrobe, you better get started think about the actual size of the room. By carefully measuring the room plan you will understand not only how much furniture to buy, but also how to arrange them so as not to create a hindrance.
You don’t have to think about the bedroom as something to be filled by force, but it must be a space where it is easy for you to walk, without the bed or wardrobe doors getting in your way. Then make sure always the circulation inside the chamber.
For example, even if you really like the double bed, you will have to prefer the one to a square and a half, so you can also put other elements in the room.

Understanding where to place the wardrobe is essential to get an overview. Also in this case, before launching into the purchase of a wardrobe with vertiginous doors comparable to Mount Everest, think about how many clothes you have and if you actually need them such a big closet.
Having space available, in fact, does not mean wasting it, but balance decorative elements is furnishing with furniture that you actually need, avoiding giving up one thing or the other.
Another fundamental aspect to consider is the position of the sockets. When will you think about where to put bed or desk, make sure they are close to sockets electricity. It may be inconvenient and unsightly to specifically purchase cable extensions.
You might be interested in: Buying a house in an agency: what to know
Finally, in order to have a warm and cozy bed in the evening, we will have to think carefully about where to put it. Certainly, the bed does not go to the side of the outer wall, but on the inner wall that reconnects to the rest of the house.

Bedroom 15 sqm with wardrobe
Let’s gut a interesting topic: the walk-in closet. When you have this kind of room, especially if all to yourself, a walk-in closet located His place inside the room.
The first thing to know is that, in order to be fluid in movement, the walk-in closet it must have a width of 200-250 centimeters. Her depth it can be around 120-150 cm. In this way we will make sure that we can put all the clothes we want in an organized way and in a completely ad hoc space.
Do you want design advice on how to furnish? Join the group
Respecting these minimum dimensions allows you to have a dedicated environment only for clothes, without going too far into affecting the room itself. In particular, if we have a vain in the wall created by the very arrangement of the walls, we will take up very little space and we will not run the risk of making it difficult to pass through the room.
Otherwise, the walk-in closet can also be placed on an entire wall, developing in length rather than in depth. Or, another solution is to put the cabin in the corner, creating an area made especially for her.
For the walk-in closet, we can use a very clear color palette, focusing heavily on the diffused lighting system. Let’s not forget a mirror, who obviously will be the main protagonist. It will also work without a frame, since the bright lighting will take care of it to enhance the whole.

Which style to choose for a 15 sqm bedroom
The 15 square meters of our bedroom is an opportunity to be guided by our imagination. With creativity as our compass, customizing the room will be very easy, enthusiastically welcoming any style we choose.
If we want to rely on a style that needs space, we can take the path of industrial style. We can even expand our furnishing dreams, placing the bed on a mezzanine and using the rest of the room with a sofa or pouf.

Industrial style prefers raw materials, therefore we leave the bricks exposed, which will give a certain cheerfulness to the environment. For the floor the most suitable choice will be a parquet, which recalls the large buildings in which the factories stood, from which the industrial style draws inspiration. Assuming you have even large windows to give light to the bedroom, the industrial will almost become an obligatory choice.
For a more sober bedroom, lo Scandinavian style it’s a very cool choice, which fully supports the idea of a functional environment, exploiting its potential in every corner. You can play with a very clear palette, with soft colors, such as the white, ivory gray or beige. Let yourself be accompanied by natural materials, such as cotton or wool for fabrics. Finally, choose a detail, a detail, a piece of furniture, which is of a strong color, such as a fabric armchair or a pillow on the bed.

How to furnish a bedroom of 15 square meters: images and photos
If you want to have some other ideas for designing your bedroom, browse the image gallery.

