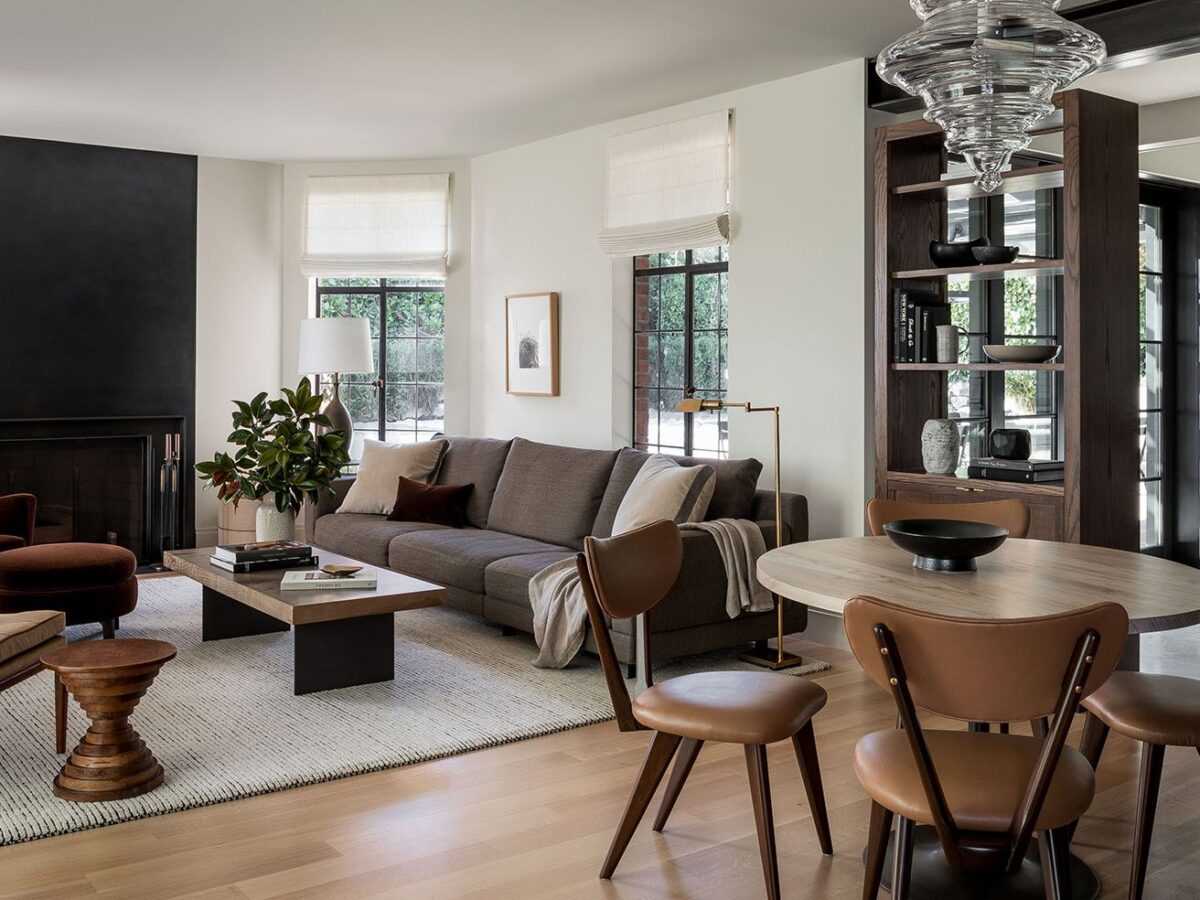Tips and ideas on the most suitable places to put the table in the living room: criteria, tips, how to arrange the table and sofa, table near the entrance, distance between table and sofa, tips and tricks. 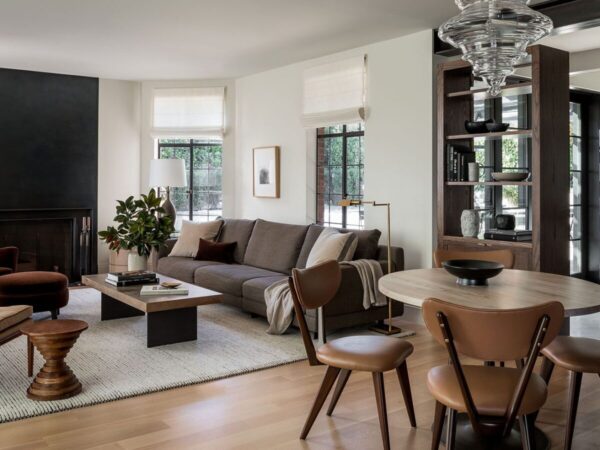
Currently interior design trends see the dining table not as an element in its own right but as an integral part of the home environment. When it comes to insert this complement in the living room, it is necessary to carefully consider where to place it.
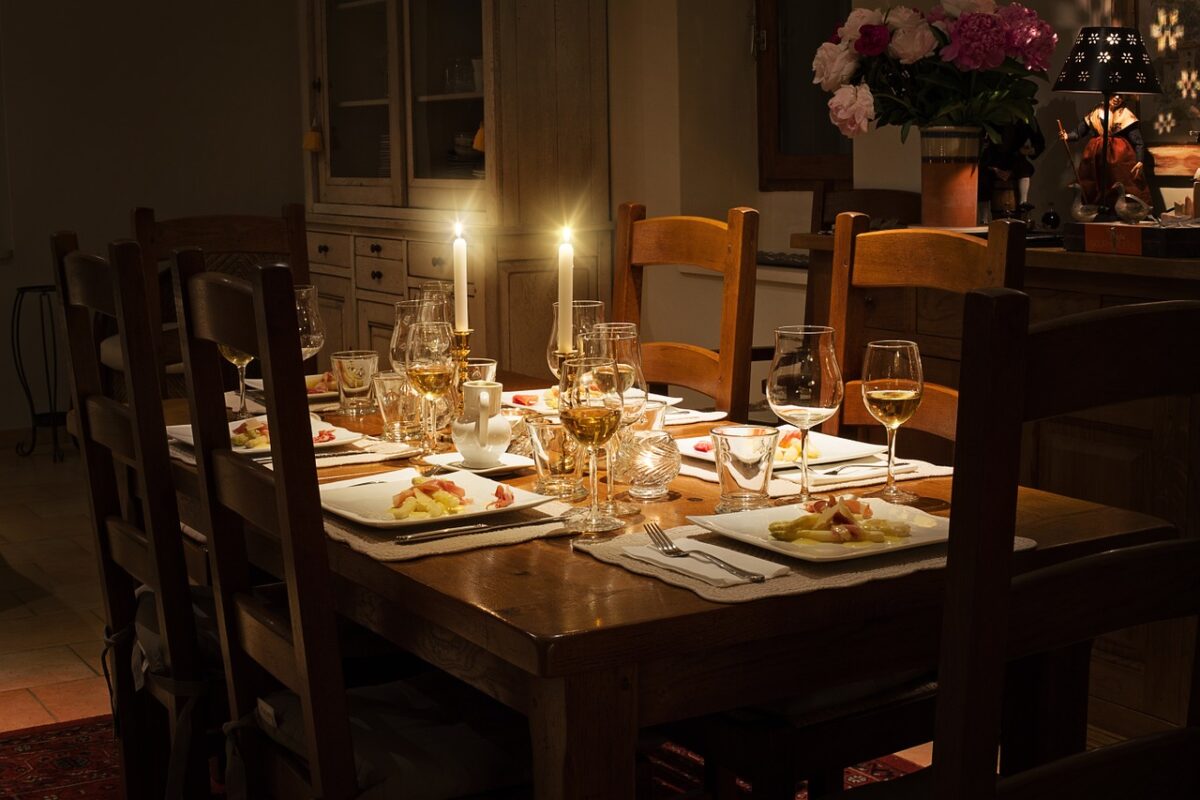
Where to put the table in the living room: criteria for choosing
The choice depends on various factors. First of all you have to evaluate the size of the square footage where it is to be placed.
Then it is also necessary to understand the use you want to make of it. For example: you want to create a focal point or you prefer use it as a room divider between two areas of the room?
The proposals that we are about to show you show how a table in the living room, depending on the position in which it is located, is capable of respond to the most varied needs functional and aesthetic.
Read also: How to embellish the entrance to the house
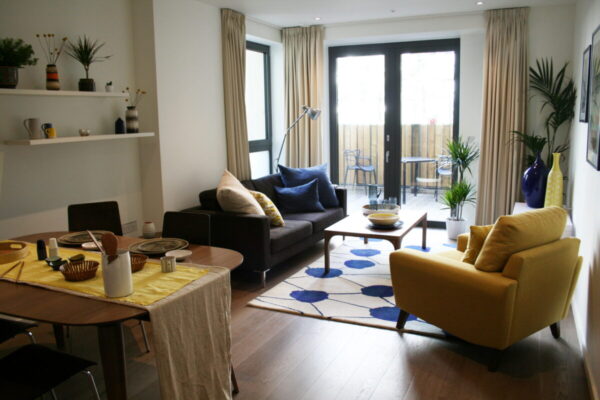
1. Sofa and dining table next to each other
In the living room of our first proposal, the rectangular wooden table with wrought iron legs was placed near the sofa L-shaped modular. The position of the table and sofa has been designed to create two different areas in the same environment: the living area and the dining area. Despite being used for two different purposes, the two sections coexist and complement each other in a very harmonious way. In the background, a wall realized red brick and in fake stone gives interest to the whole room. A great large window with steel frames he marries a pellet stove with a futuristic design.
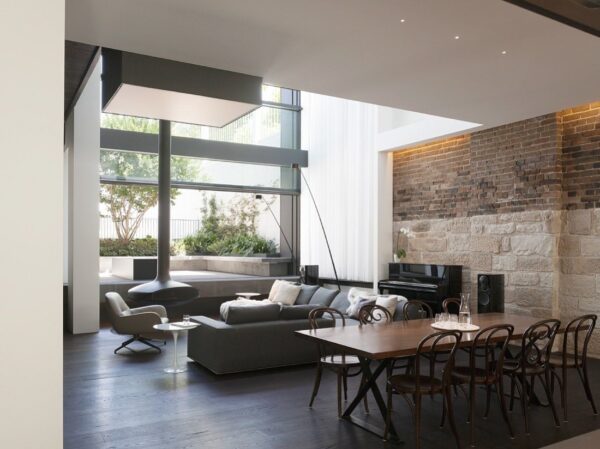
We find the same furnishing solution in the following living room. In this case, we wanted to emphasize the coexistence of two areas through theuse of two different styles: that Scandinavian-natural for the dining area, that vintage for the living room.
At the same time, the two realities coexist very well thanks also to exposed wooden beams that create coherence and visual continuity.
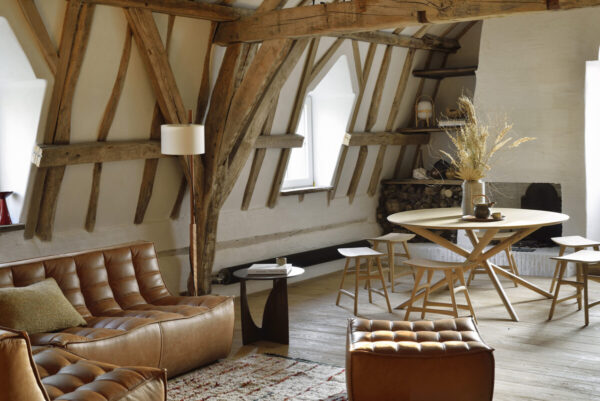
It may interest you: 10 DIY tricks to improve the kitchen
2. Dining table near the entrance
Let’s move on to our second furnishing solution. The living room in question is characterized by a clear color palette it’s bright muted only by the dark wooden floorboards. In this context, the white table was placed near the entrance of the room, horizontally to the long side of the wall. Real focal point, this piece of furniture is enhanced by the large chandelier modern in the shape of a sphere. The placement of the table has been thought out to fill the square footage in all its length. The skilful use of light shades helps to make the atmosphere light and inviting.
Do you want design advice on how to furnish? Join the group
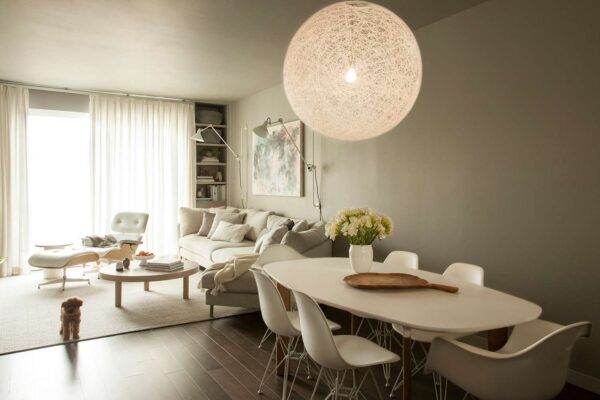
3. Distance between the sofa and the dining table
One of the most important criteria for deciding where to place the table in the living room is to establish the correct distance from the sofa. It must be considered at least 60 cm of space that allow you to move easily around the sofa and in general at least one meter or a little more distance between table and sofa.
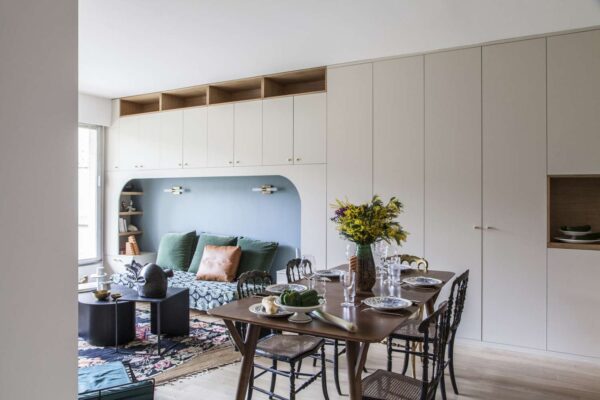
4. Table behind the sofa
Here we are in a modern living room embellished with vintage inspirations. A small round table was placed behind the sofa and combined with three ergonomically shaped chairs with wooden feet. The table integrates into the room in a very balanced way: his round shape fills the corner between the two windows creating an interesting game of geometries.
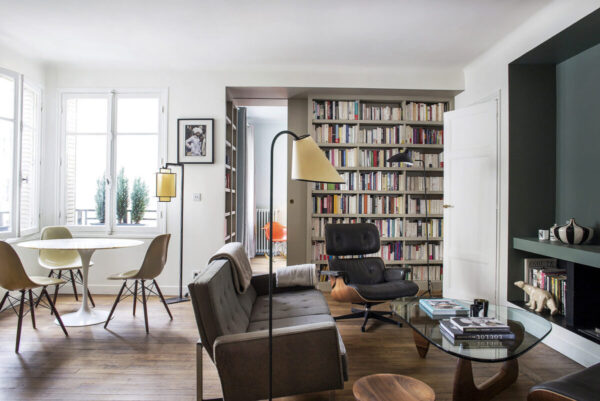
5. Table for small living-dining room
The fifth proposal shows a small living room with adjoining dining area. The living area consists of a two-seater sofa with a coffee table and, opposite, a small equipped wall. The table was placed in the recess that is located under the three large windows. Small size, it is enhanced by natural light and from the artificial one of the suspension chandelier.
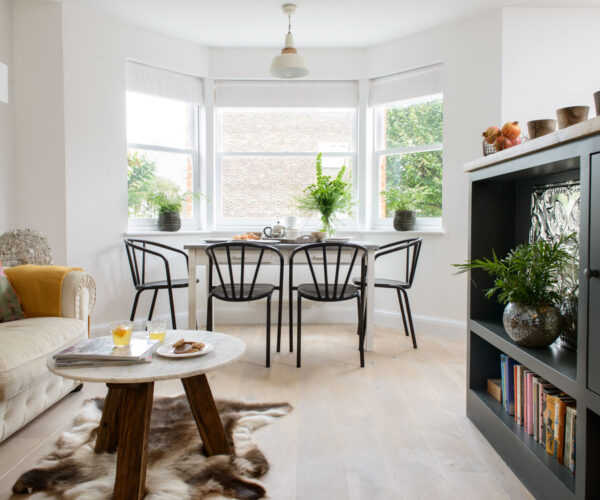
6. Table in front of the front door
In the next solution, we run into the dining table not as soon as you walk through the front door of the living room. The location has been strategically designed: the table creates, in fact, a sort of obligatory path that leads from the door to the living area without clutter. This layout is made possible by the size of the room and from the position of the door which is not central but is located at one end of the wall.
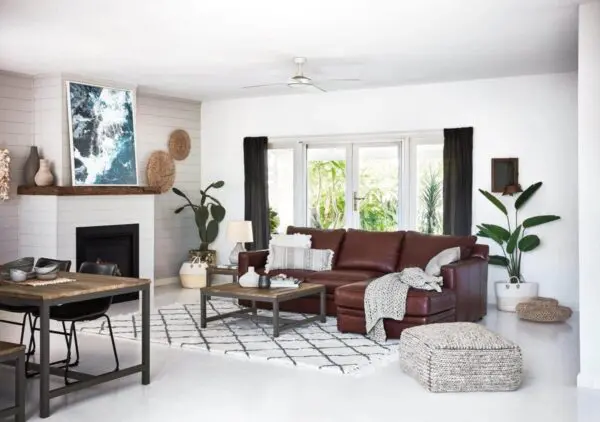
7. Table under the window
In the living room of the following photo the large round table is located in front of the French window. It doesn’t take up too much space but at the same time fills a void which would have been difficult to exploit otherwise. Four design chairs recall the color of the sofa fabric and pillows. The wood and the white of the other accessories enhance the rest of the square footage. In such a solution, the table also acts as a transition element between the living area and the open kitchen.
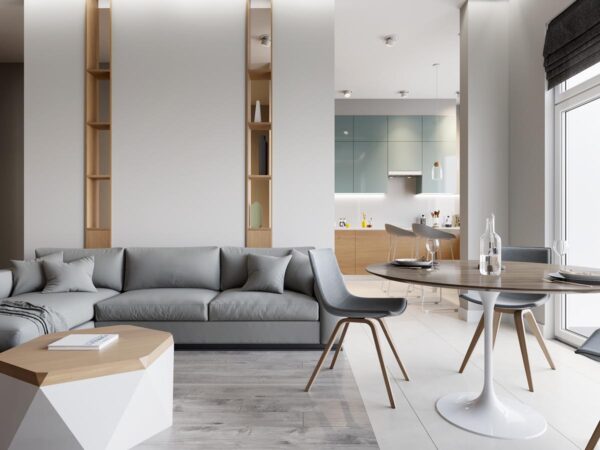
Where to put the table in the living room: pictures and photos
The correct position of the table in the living room improves the functionality and aesthetics of the room. Take a cue from the photo gallery and evaluate which is the most suitable location for your needs.
Tips and ideas on the most suitable places to put the table in the living room: criteria, tips, how to arrange the table and sofa, table near the entrance, distance between table and sofa, tips and tricks. 
Currently interior design trends see the dining table not as an element in its own right but as an integral part of the home environment. When it comes to insert this complement in the living room, it is necessary to carefully consider where to place it.

Where to put the table in the living room: criteria for choosing
The choice depends on various factors. First of all you have to evaluate the size of the square footage where it is to be placed.
Then it is also necessary to understand the use you want to make of it. For example: you want to create a focal point or you prefer use it as a room divider between two areas of the room?
The proposals that we are about to show you show how a table in the living room, depending on the position in which it is located, is capable of respond to the most varied needs functional and aesthetic.
Read also: How to embellish the entrance to the house

1. Sofa and dining table next to each other
In the living room of our first proposal, the rectangular wooden table with wrought iron legs was placed near the sofa L-shaped modular. The position of the table and sofa has been designed to create two different areas in the same environment: the living area and the dining area. Despite being used for two different purposes, the two sections coexist and complement each other in a very harmonious way. In the background, a wall realized red brick and in fake stone gives interest to the whole room. A great large window with steel frames he marries a pellet stove with a futuristic design.

We find the same furnishing solution in the following living room. In this case, we wanted to emphasize the coexistence of two areas through theuse of two different styles: that Scandinavian-natural for the dining area, that vintage for the living room.
At the same time, the two realities coexist very well thanks also to exposed wooden beams that create coherence and visual continuity.

It may interest you: 10 DIY tricks to improve the kitchen
2. Dining table near the entrance
Let’s move on to our second furnishing solution. The living room in question is characterized by a clear color palette it’s bright muted only by the dark wooden floorboards. In this context, the white table was placed near the entrance of the room, horizontally to the long side of the wall. Real focal point, this piece of furniture is enhanced by the large chandelier modern in the shape of a sphere. The placement of the table has been thought out to fill the square footage in all its length. The skilful use of light shades helps to make the atmosphere light and inviting.
Do you want design advice on how to furnish? Join the group

3. Distance between the sofa and the dining table
One of the most important criteria for deciding where to place the table in the living room is to establish the correct distance from the sofa. It must be considered at least 60 cm of space that allow you to move easily around the sofa and in general at least one meter or a little more distance between table and sofa.

4. Table behind the sofa
Here we are in a modern living room embellished with vintage inspirations. A small round table was placed behind the sofa and combined with three ergonomically shaped chairs with wooden feet. The table integrates into the room in a very balanced way: his round shape fills the corner between the two windows creating an interesting game of geometries.

5. Table for small living-dining room
The fifth proposal shows a small living room with adjoining dining area. The living area consists of a two-seater sofa with a coffee table and, opposite, a small equipped wall. The table was placed in the recess that is located under the three large windows. Small size, it is enhanced by natural light and from the artificial one of the suspension chandelier.

6. Table in front of the front door
In the next solution, we run into the dining table not as soon as you walk through the front door of the living room. The location has been strategically designed: the table creates, in fact, a sort of obligatory path that leads from the door to the living area without clutter. This layout is made possible by the size of the room and from the position of the door which is not central but is located at one end of the wall.

7. Table under the window
In the living room of the following photo the large round table is located in front of the French window. It doesn’t take up too much space but at the same time fills a void which would have been difficult to exploit otherwise. Four design chairs recall the color of the sofa fabric and pillows. The wood and the white of the other accessories enhance the rest of the square footage. In such a solution, the table also acts as a transition element between the living area and the open kitchen.

Where to put the table in the living room: pictures and photos
The correct position of the table in the living room improves the functionality and aesthetics of the room. Take a cue from the photo gallery and evaluate which is the most suitable location for your needs.

