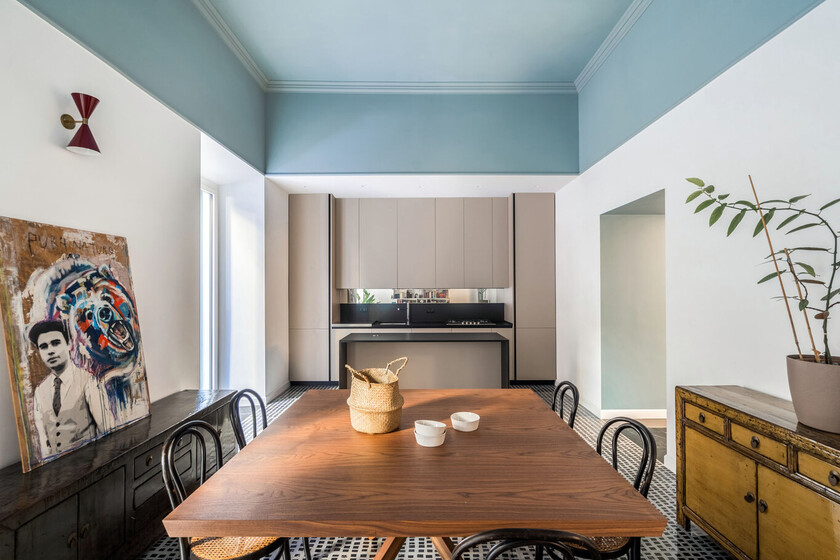Have a kitchen open to the living room it is increasingly common in our homes. This new distribution forces us to design and think about kitchens differently from how we have been doing it until now. The new kitchen coexists with the part of the house where we relax, rest and receive so its design must be in line and be consistent with the room.
If you have already decided that your next renovation will be to open the kitchen to the living room, or if your house already has this layout, we are going to remind you of some aspects that must be taken into account to succeed in its design.
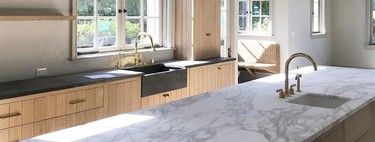
Choose furniture and materials in coherence with the rest of the room
One of the keys for the kitchen to work with the rest of the room is to make some of the colors and materials chosen for the kitchen to be repeated in the rest of the room. So the whole will look well cohesive.
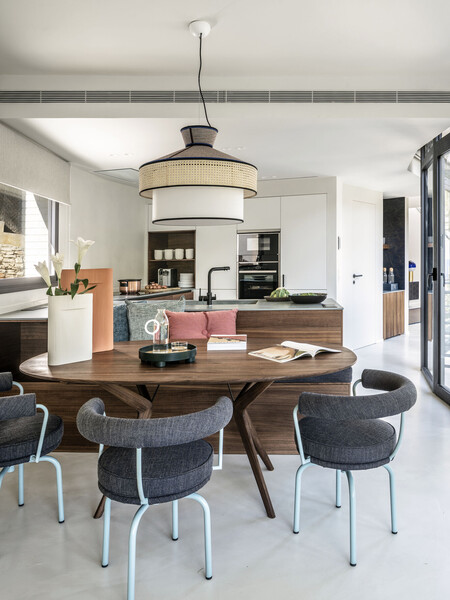
Via The Room Studio
In the kitchen of this house on the Costa Brava designed by The Room Studio, walnut wood is the material that connects the different spaces.
Kitchens open to the living room are tile-free spaces
In these kitchens there are no spaces for tiles but there are for mirror backsplashes, porcelain wood, aluminum, microcement, marble …
The kitchen has to be distinguished from the living room and, of course, its parts exposed to water (backsplashes or baseboards) must be protected but the best thing is design a kitchen that uses, instead of traditional tiles, other materials that we can also find in the classroom. If we put the wooden countertop, it can have the same finish as a bookcase in the living room. Or a marble backsplash can “rhythm” with a side table with a marble-finish top …
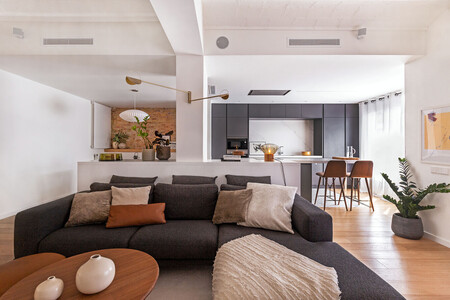
Kitchen designed by Coblonal Estudio. Photograph by Sandra Rojo
An island or a dining table to delimit the areas
To make a comfortable transition between the spaces you can place an island or the dining table, which will separate and integrate spaces at the same time.
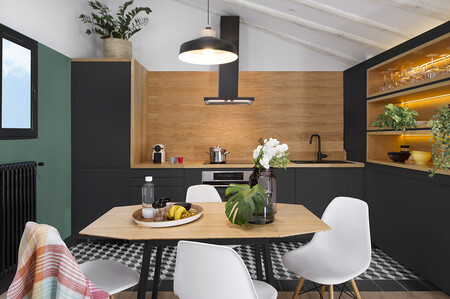
Egue Seta Project. Vicugo Image
Despite the physical openness, the limits are marked on the floor, ceiling …
In the absence of a kitchen island (not all rooms fit an island), the use of the work area must be well differentiated. A change of material on the floor, a change in ceiling height, or even a change in color of walls and ceiling they can serve to “frame” the kitchen space.
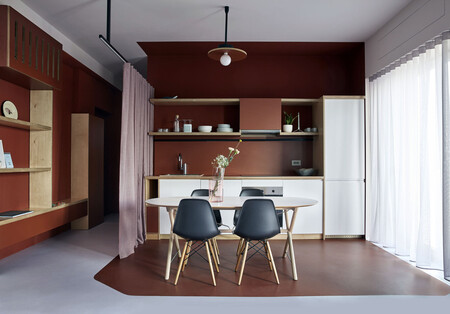
Nonestudio Archs Project. Image by Sara Magni
In larger spaces you can skip the first normal and play with the contrasts with the rest of the space.
Highlighting the kitchen with another color is a possibility, but in this case, make sure it is a contrasting color (the opposite in the color range) or play with the black and white binomial to highlight the kitchen and do not go unnoticed.
The appliances, better paneled or hidden
To integrate the kitchen into the living room one of the keys is panel appliances. If possible even the refrigerator. For the oven and microwave you can choose finishes (white, black or chrome) depending on the finish of the furniture so that they try to go unnoticed.
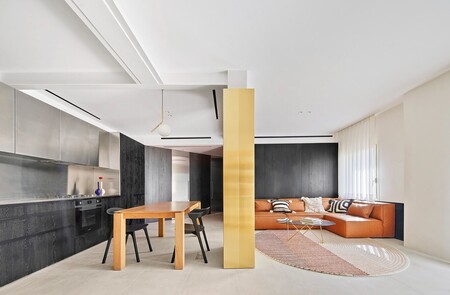
Project by Raúl Sánchez Architects. Image by José Hevia
Cover image of Studiotamat. Photograph by Seven H Zhang
Similar in Decoesfera | Inspiration for the kitchen; 11 kitchens with gray countertops, the color that triumphs this season
Colors that are a trend this season 2021: to renew your kitchen to the last

