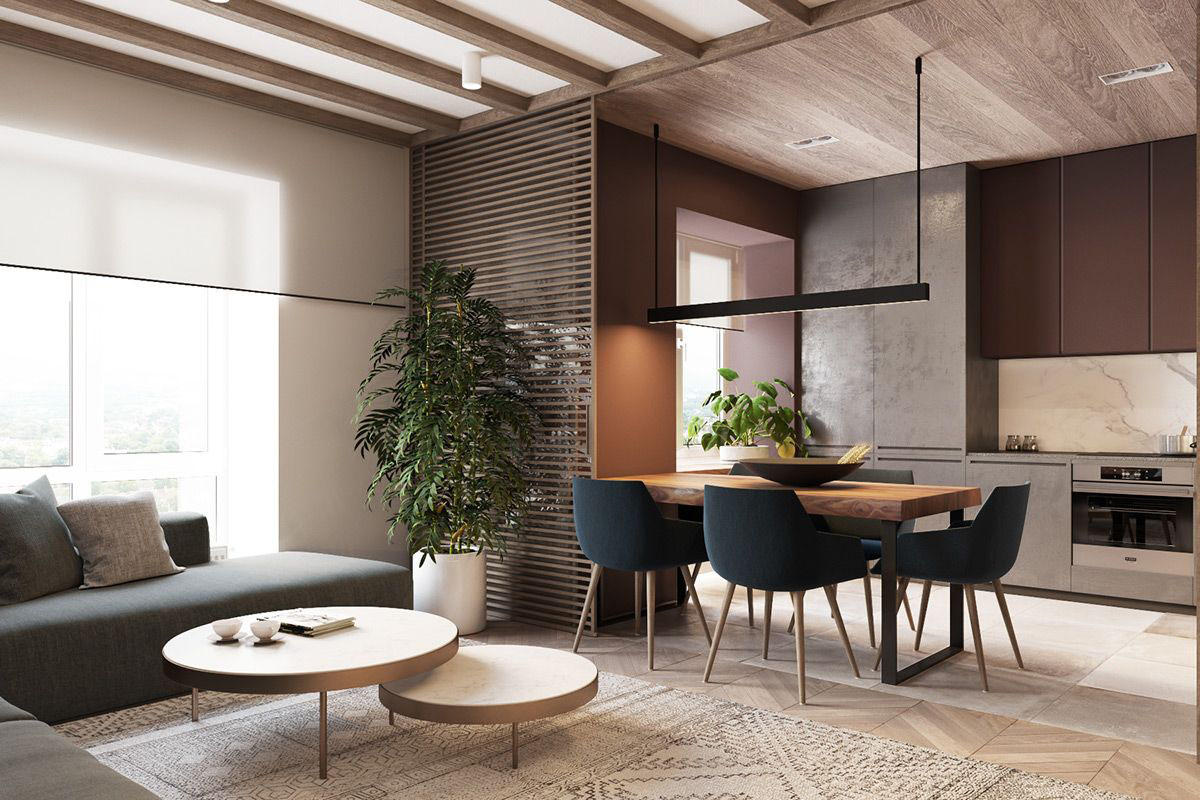Furnishing a house of 80 square meters making it welcoming, functional and of great style is an operation that can hide pitfalls. The size itself, in fact, can lead us to make the wrong furniture purchases. Let’s see how to furnish 80 square meters in a modern style.
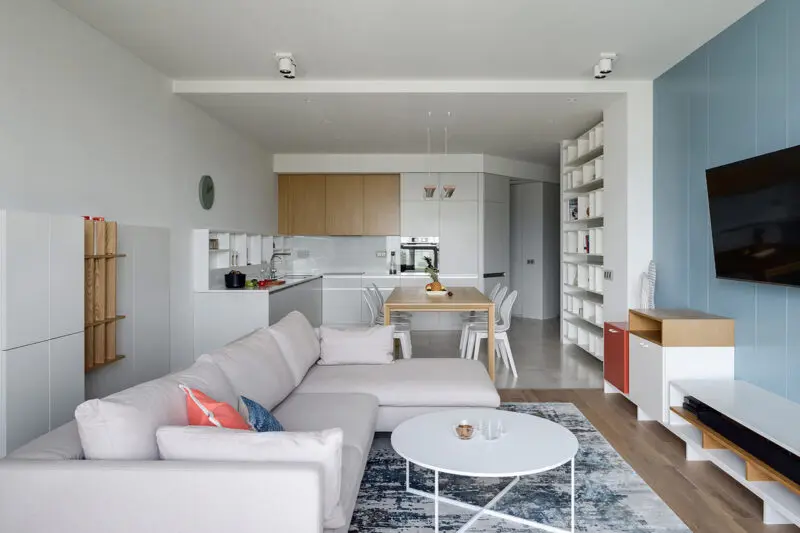
Everyone’s desire is to make their home welcoming, comfortable and functional, but often it is not possible to decide how to arrange the furniture for fear of making everything overwhelming. The house of our dreams does not necessarily have to be large and dispersive: also an apartment of 80 square meters it can become the ideal place to spend our daily life in a peaceful and pleasant way. Let’s see some tips for furnishing our 80 sqm house in a modern style.
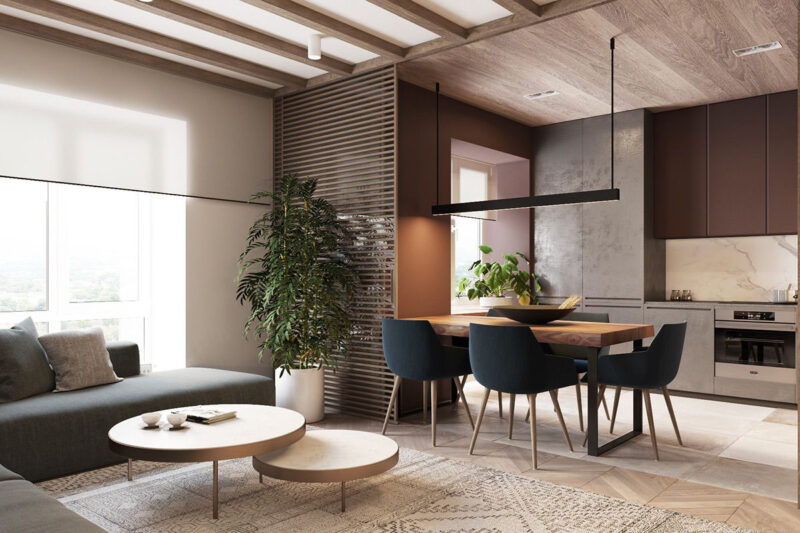
Furnish in a modern style
When we approach this style, we must be ready to identify well-defined stylistic and chromatic lines. The modern style wants linearity, simplicity and essentiality in the forms, few frills and precise colors to match both surfaces and furnishings.
Read also: 10 creative ideas to hide the counter and more
In a house of 80 square meters we could certainly indulge ourselves in furnishing the various rooms, because it is a style that combines new technologies with functionality which we need. In fact, home automation and sustainability are part of this style of furniture and improve the quality of life of those who live in the house.
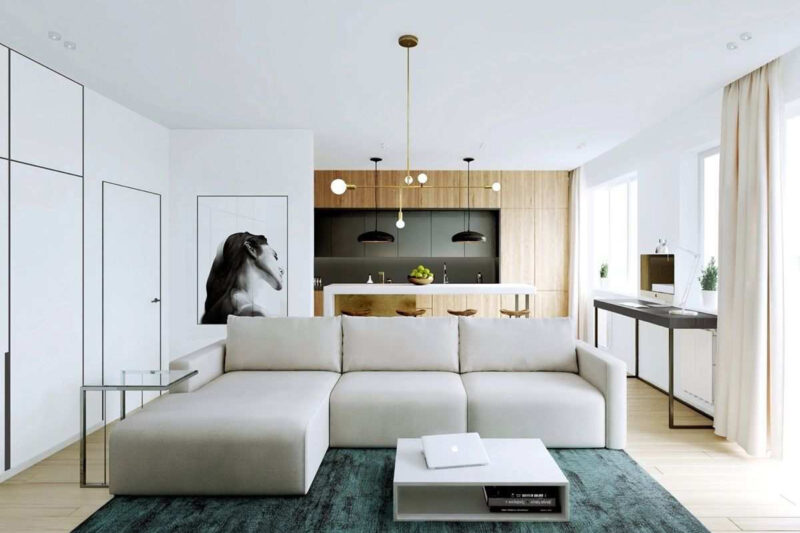
The lighting
In an apartment of this size it is important that there is light and, especially if the arrangement of the rooms tends to punish some from this point of view, we must intervene. Specifically, we might think of create openings in the walls, where possible, to let natural light pass between the rooms. Another idea is create continuity with glass doors in the living area or, even better, hypothesize an open space living area, where the kitchen opens to the living room. In these cases, the light becomes special!
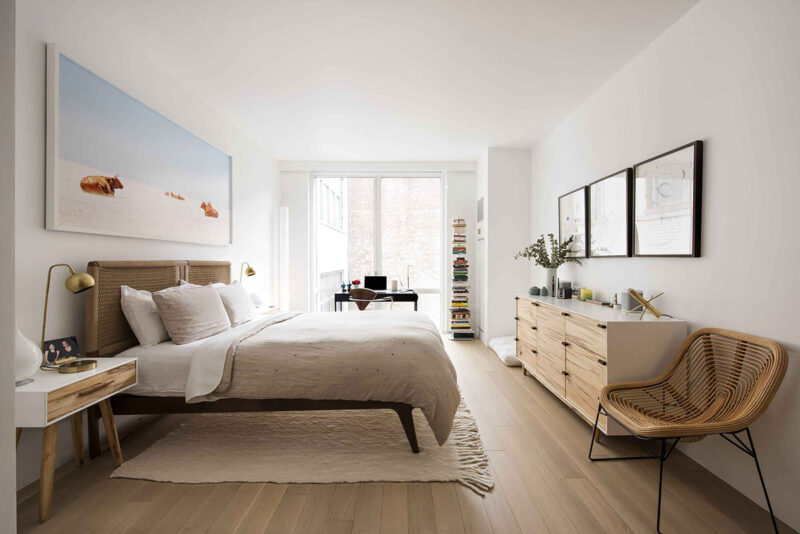
We do not forget the use of artificial light. Its power it goes always integrated e studied for our home. The modern style does not want lamps and chandeliers full of frills and intrusive: are preferable, indeed, LED lights low consumption and very performing, together with retractable ceiling lights and spotlights that illuminate the environment without creating annoying thicknesses to the eye.
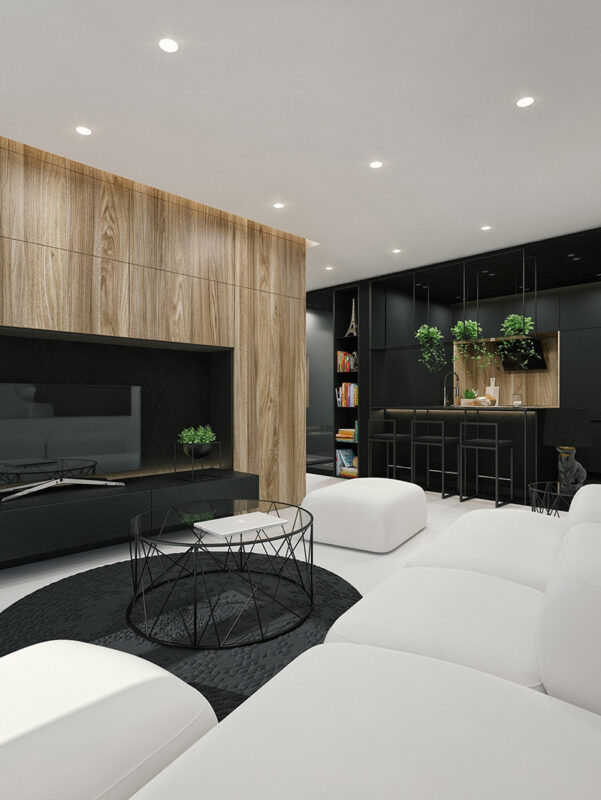
You may be interested in: How to hide electrical cables in the house
The kitchen
The kitchen environment, be it an open space or separated from the living room, is one of the rooms that we use the most every day and for this reason it must be organized in the best possible way. If we have little space available to insert a table, we can assume a central peninsula where to cook and eat or a usual shelf support.
If, on the other hand, we have an open space, we can think with greater freedom: we identify how much space is needed for the living room and how much for the kitchen. We can imagine an L-shaped kitchen or a traditional one, provided that the suspended furniture does not have an excessively intrusive thickness in the room that limits the space for mobility.
Do you want design advice on how to furnish? Join the group
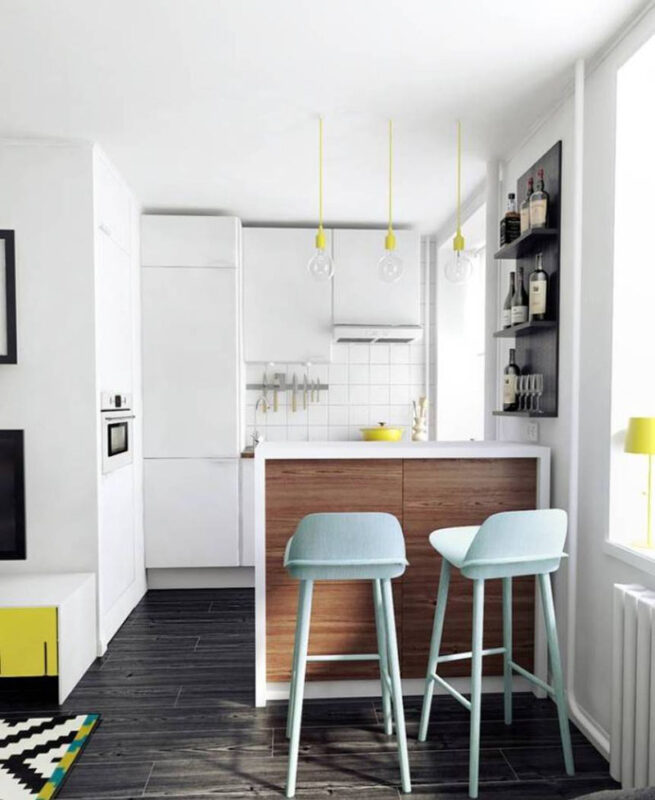
The livingroom
So far we have talked about living and open space, without dwelling on the space it needs. Certainly a reflection on the use must be made what we will do with this room: relaxation, fun, playing with children, home working, reception area for guests and so on.
For each of these uses, of course, it will be necessary adapt our needs in terms of space and choice of furnishings. Trivially, this choice involves the introduction of a sofa rather than armchairs; the height of the central table and the floor lamp.
If we want a living room equipped for entertainment, the advice is to insert a wall unit that contains the TV, books and all the accessories of interest. If, however, this room does not enjoy great space and airiness, the advice is not to insert a piece of furniture as large as the wall, but to alternate between resistant shelves and hanging the TV on the wall. This will help a lot to space the gaze and not to create a stuffy environment.
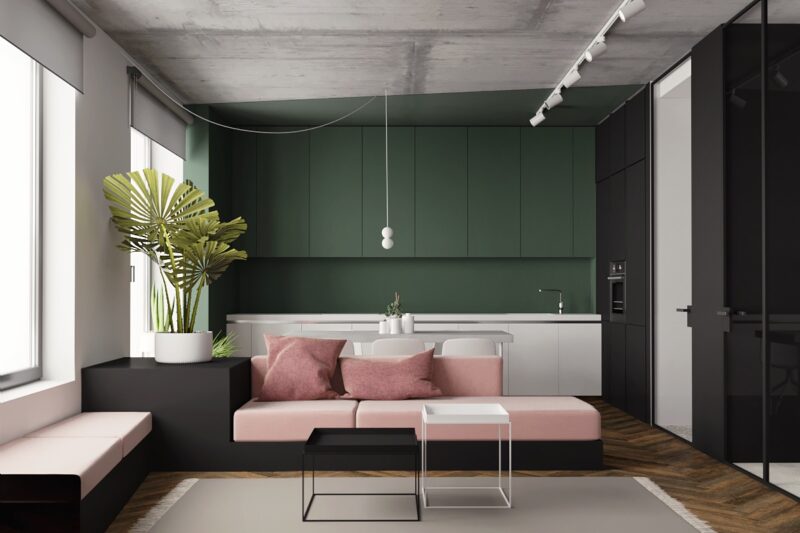
The bathroom
We arrive at the most important room in the house: when we furnish a house of 80 square meters we cannot neglect the bathroom. The size will certainly be contained, for this we must equip ourselves in furnishing it following some clever tricks:
- paint the walls with Light colors;
- choose a few functional furnishings;
- to insert mirrored surfaces to increase the perception of space;
- use ssurfaces and transparent containers.
To embellish everything we can insert some plants that resist the microclimate of the bathroom, to make the room more pleasant and welcoming.
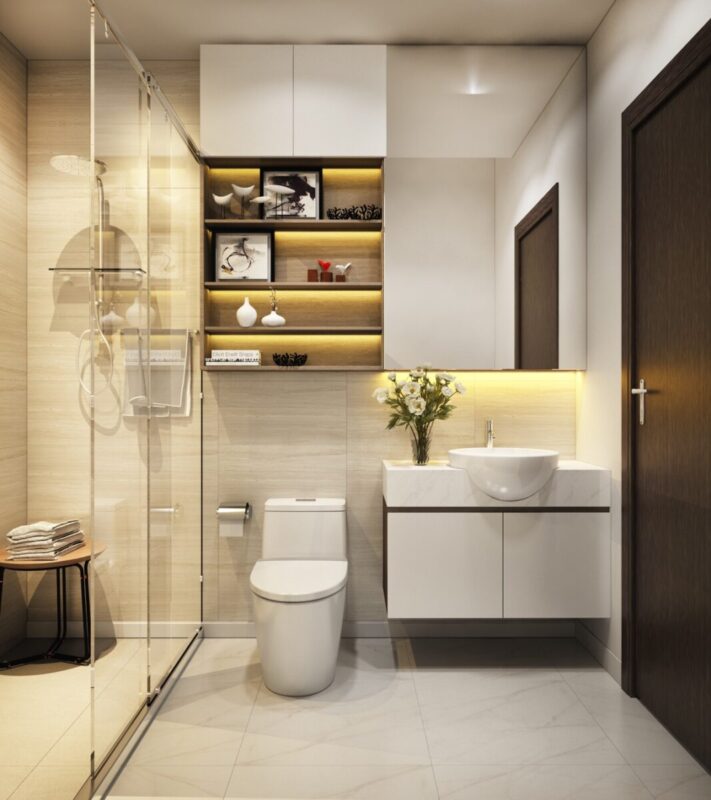
Bedroom
The room where we relax plays an important role, therefore, where possible, it is better to leave a large space around the bed, which is always the real protagonist of the room.
If there isn’t much space, the advice is to opt for a wardrobe that does not reach up to the ceiling, to avoid the suffocating effect, and to opt for shelves on the side walls, which manage to contain what we need without invading the eye. For small rooms it is the use of light and never bright colors is recommended, in order not to disturb sleep; pastel colors are ideal.
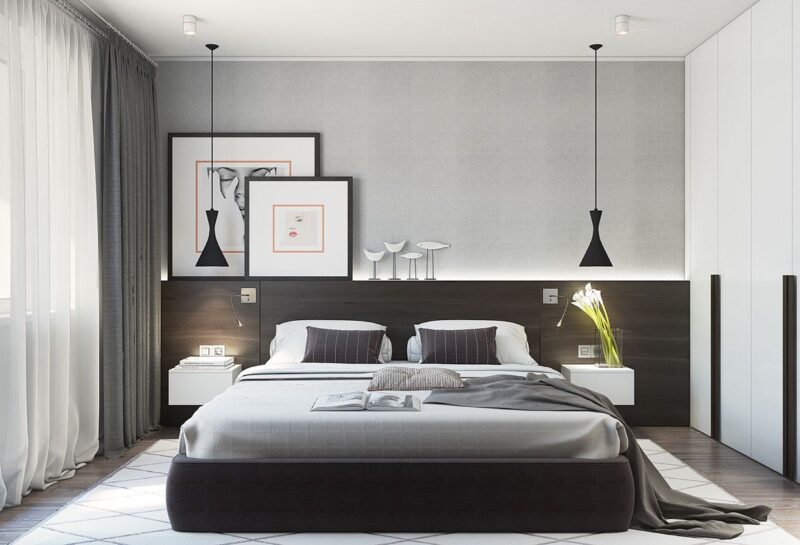
Furnishing 80 sqm in a modern style: photos and images
We have seen so far how to furnish 80 square meters in a modern style and room by room we have retraced all the useful precautions to be adopted. Now let us be inspired by the images in the gallery.

