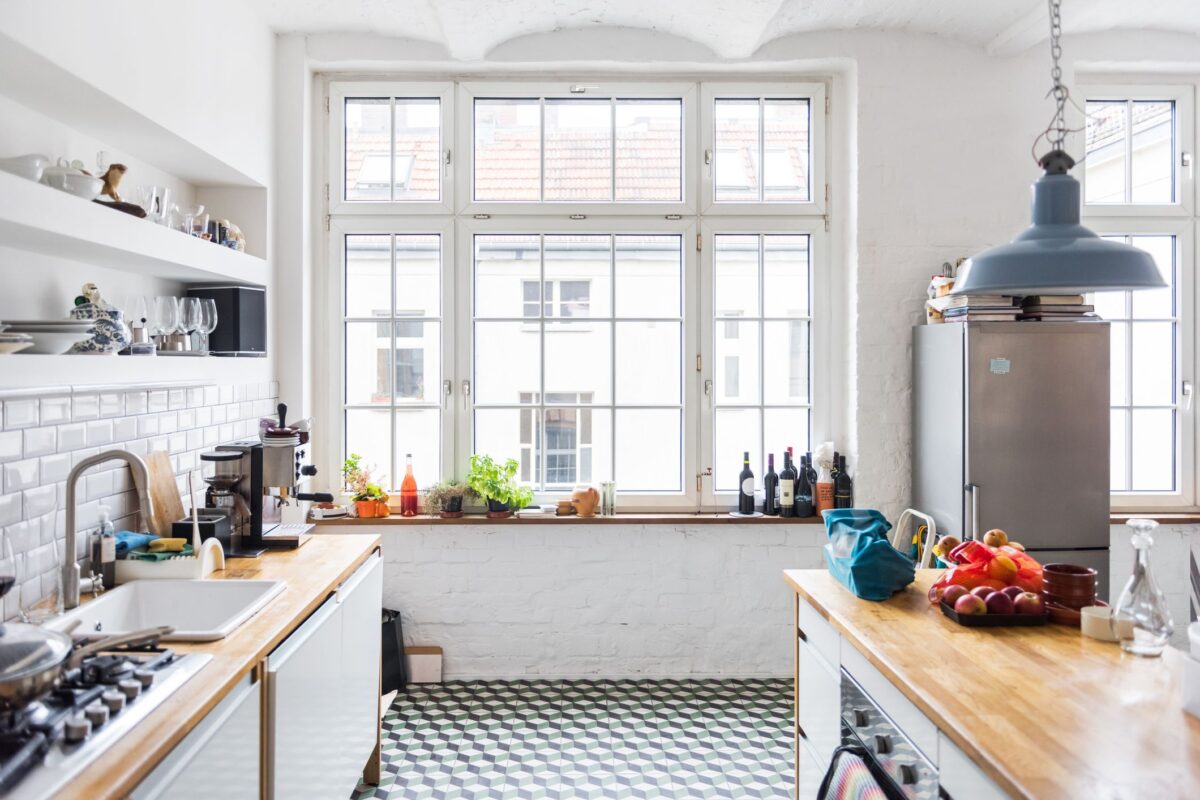Furnishing a small kitchen on 2 sides: ideas and tips to optimize space, which furniture to choose, here are the projects that are best suited to a small space and that will make your small kitchen functional and beautiful in just a few steps.
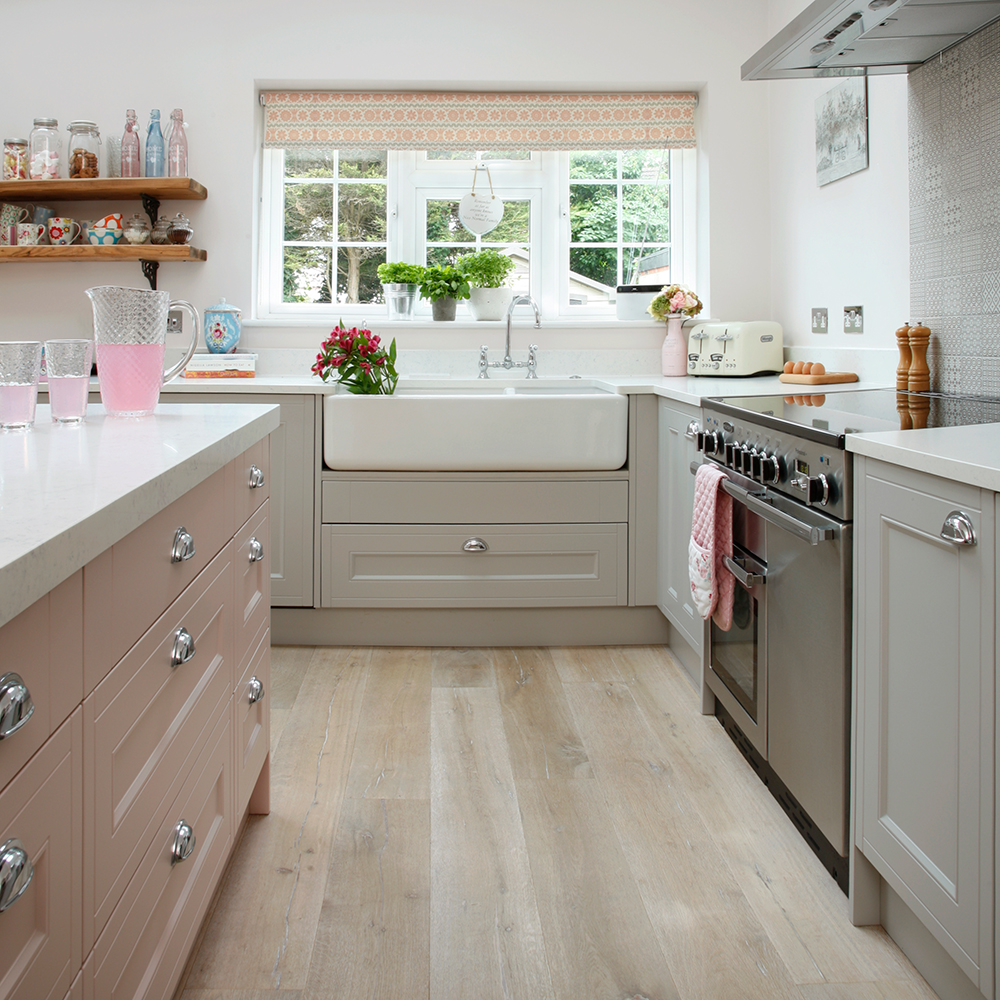
A small kitchen it definitely has the advantage of being a cozy and intimate environment, on the functionality side, however, can present several problems, because it could be difficult to organize at best or move smoothly. Certainly, the kitchen is a fundamental room in the house, we spend a lot of time messing around, cooking for many people, and that must necessarily respond to some special needs, first of all the convenience of reaching all utensils and the ingredients we need, allowing some fluidity of movements, as well as being equipped with all necessary appliances to save you time and effort e have excellent ventilation.
Read also: 10 study room projects
What are the steps to take to get a beautiful and functional kitchen furnishing it on 2 sidesdespite its small size? Here are all our ideas and advice to follow to optimize space and, at the same time, have everything in order and at hand and without neglecting aesthetics.
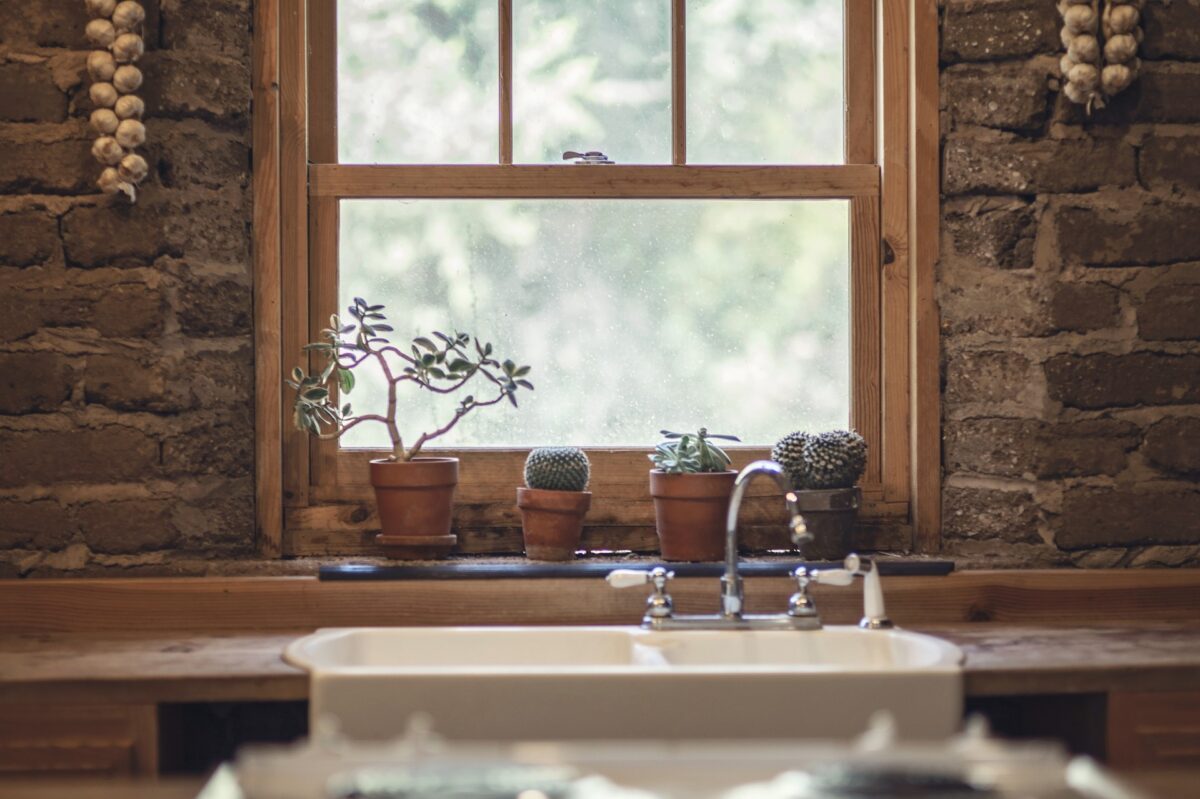
Multifunctional table: for the preparation and consumption of food
I know you would like to have an island in your kitchen: it is a very beautiful element and, above all, very convenient, because it allows you to have an extra shelf where you can place utensils or prepare your dishes. The problem with a small kitchen, however, is that an island would take up too much space, so you have to give it up. So how do you do it?
You will take advantage of the presence of the table, which you can use both as an island and a support surface and, in fact, as a table for lunch and dinner. You can choose it narrow and long, four-seater, so that it doesn’t take up too much space e lean it against the wall opposite to that of the kitchen itself. The chairs will be placed two along the longer side and the rest on the short sides. You will have recovered space and added convenience to your kitchen.
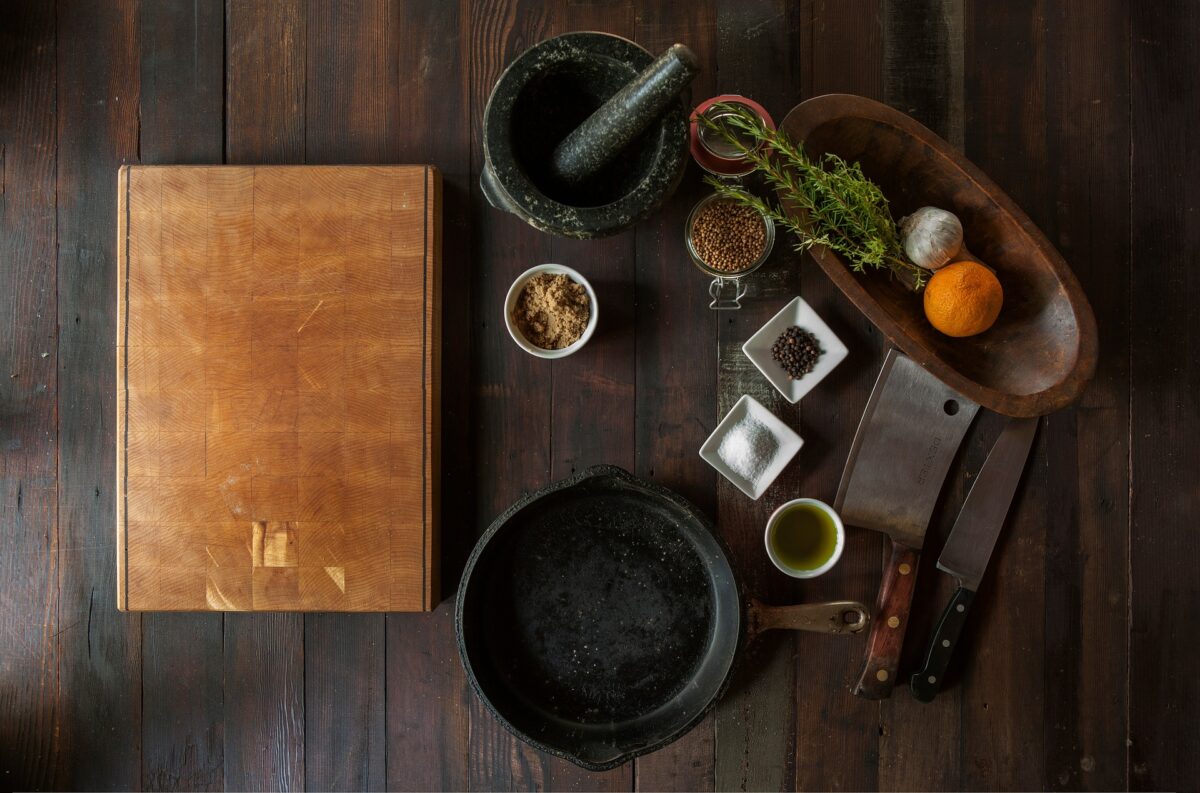
Choose a monoblock kitchen
As for the kitchen, the choosing a monobloc kitchen is almost obligatory: it is small very compact kitchens equipped with all comforts and designed to fill small spaces like yours. On the market there are all types, styles and even different sizes.
You may be interested in: IKEA bathroom furniture: low cost ideas and solutions
The ideal proposal is also equipped with a small dishwasher, on the market you can find narrower formats than the classic one. You can, in favor of the dishwasher, give up the double sink, since you will not use it for washing dishes, but only a few dishes. To further optimize the spaces, you can opt for the choice of a 4-burner hob rather than 5. It depends a lot on what you prefer to enhance: whether the kitchen area or the washing area.
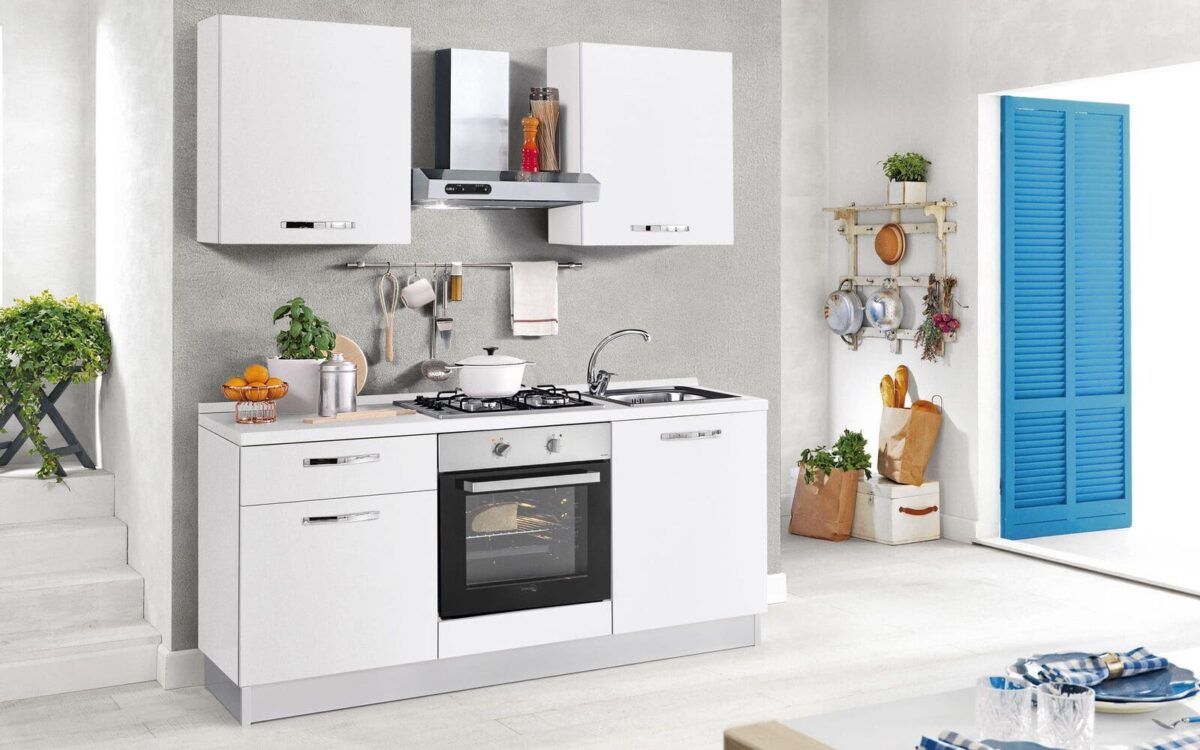
Free-standing refrigerator: yes or no?
For gain space it is often thought that a built-in refrigerator in the monobloc kitchen is the best choice. In general it is, because this allows you to have the entire kitchen, washing and refrigerator area on one side, effectively saving space. However, if you need the space to install 5 burners instead of 4, or two sinks or, again, a larger dishwasher, then you can opt for a free-standing refrigerator to be placed on the opposite side, perhaps next to a small table and a mini pantry. Choose, of course, a small or medium sized refrigerator, equipped with a freezer to optimize space.
Do you want design advice on how to furnish? Join the group
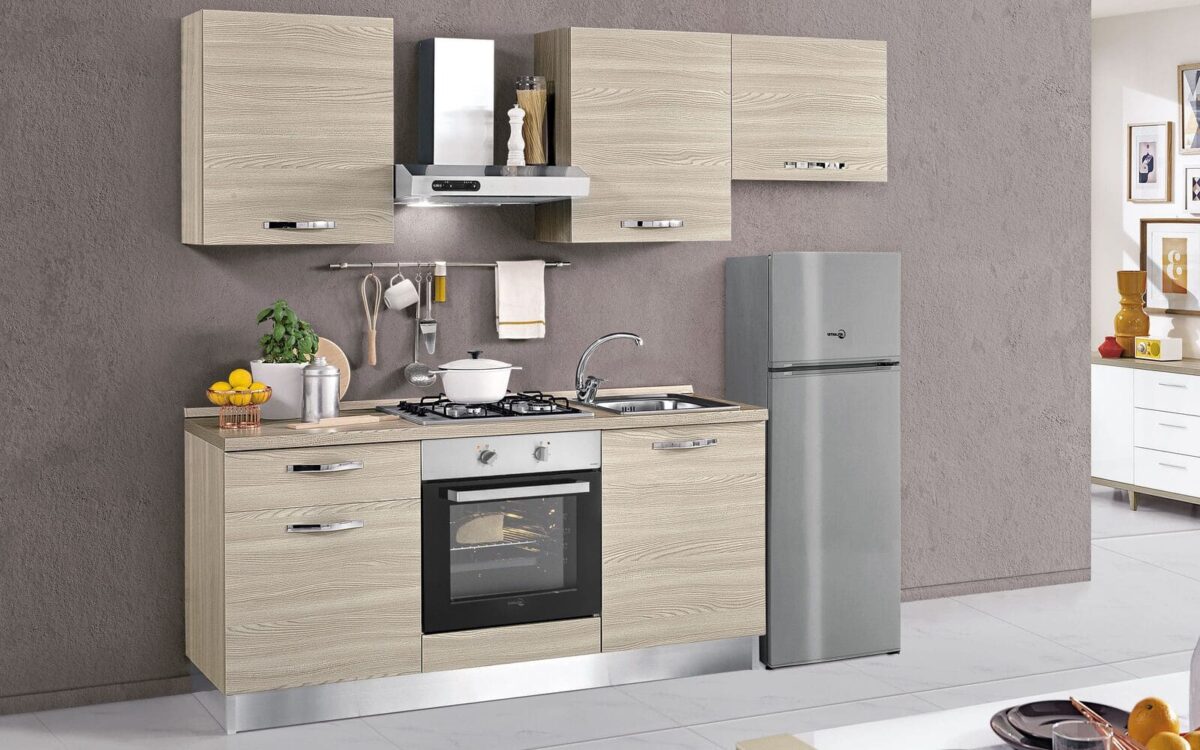
Divide the kitchen into two areas: kitchen and pantry
If you are planning to furnish your small 2-sided kitchen, then it will be better to have them right away clear ideas on the destination to be given to each space. Being precise and punctual is a must, the kitchen is above all a functional space, a kitchen furnished in a chaotic way will be a problem when you have to use it and it will drive you crazy.
Divide the two sides intended for the arrangement furniture in functional areas: that of the kitchen itself and that dedicated to the pantry. On the side of the kitchen there will bewashing area with sink and dishwasher is the kitchen area with the fires with the oven. On the other side you will go to place the pantry and the table. In this way you will have a space divided in an orderly way and, while you cook, it will be easy for you to recover all the ingredients you need.
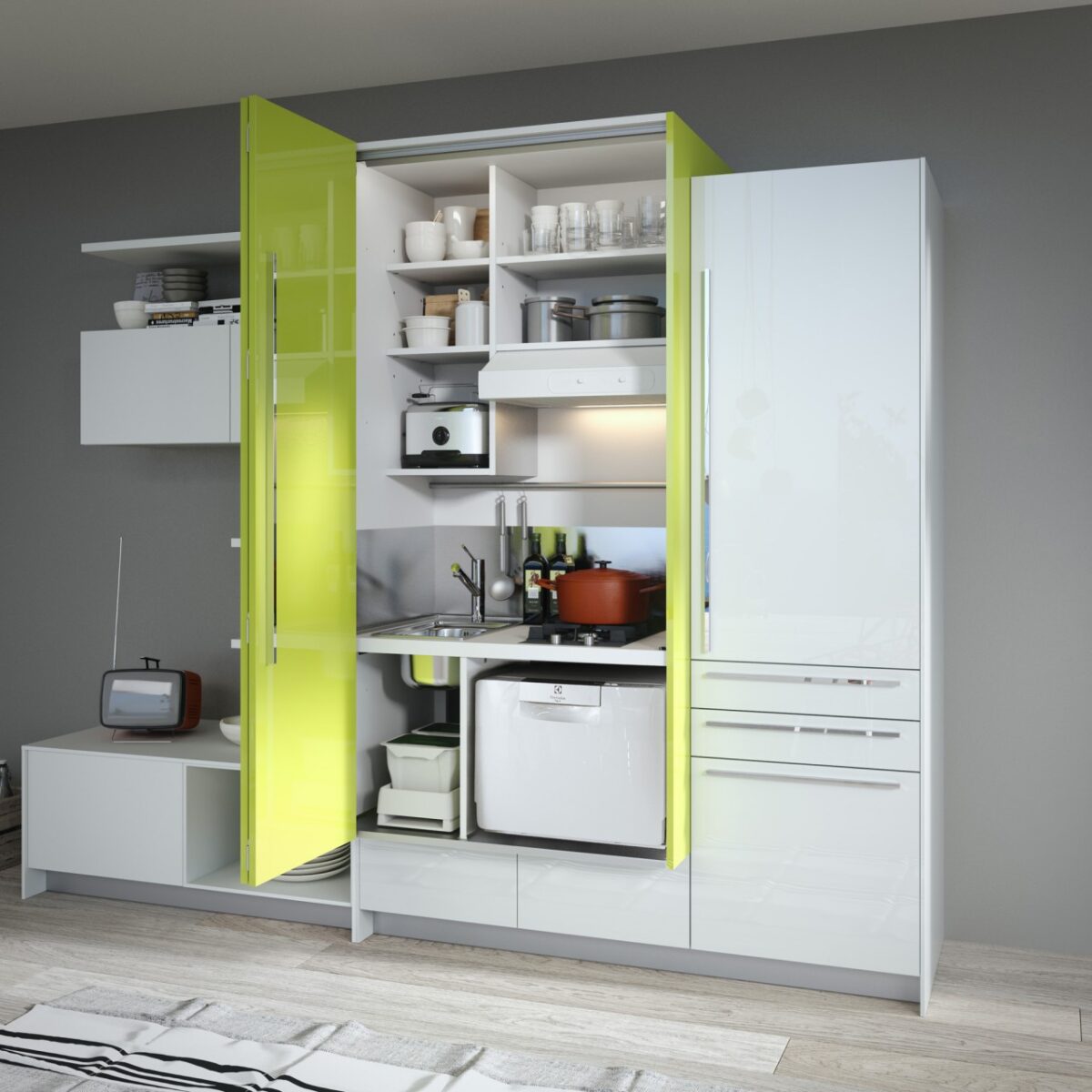
Use open shelves as a pantry
Another idea to save space is to use, instead of the usual pantry furniture, shelves and shelves at sight for storing food, plates, glasses. The great advantage is that you will immediately have everything under your eyes, the other is that even visually, remove much bulkier wall units, it will create a feeling of freshness and airiness in a small kitchen. You will also have gained space on one side that you can use for other functions.
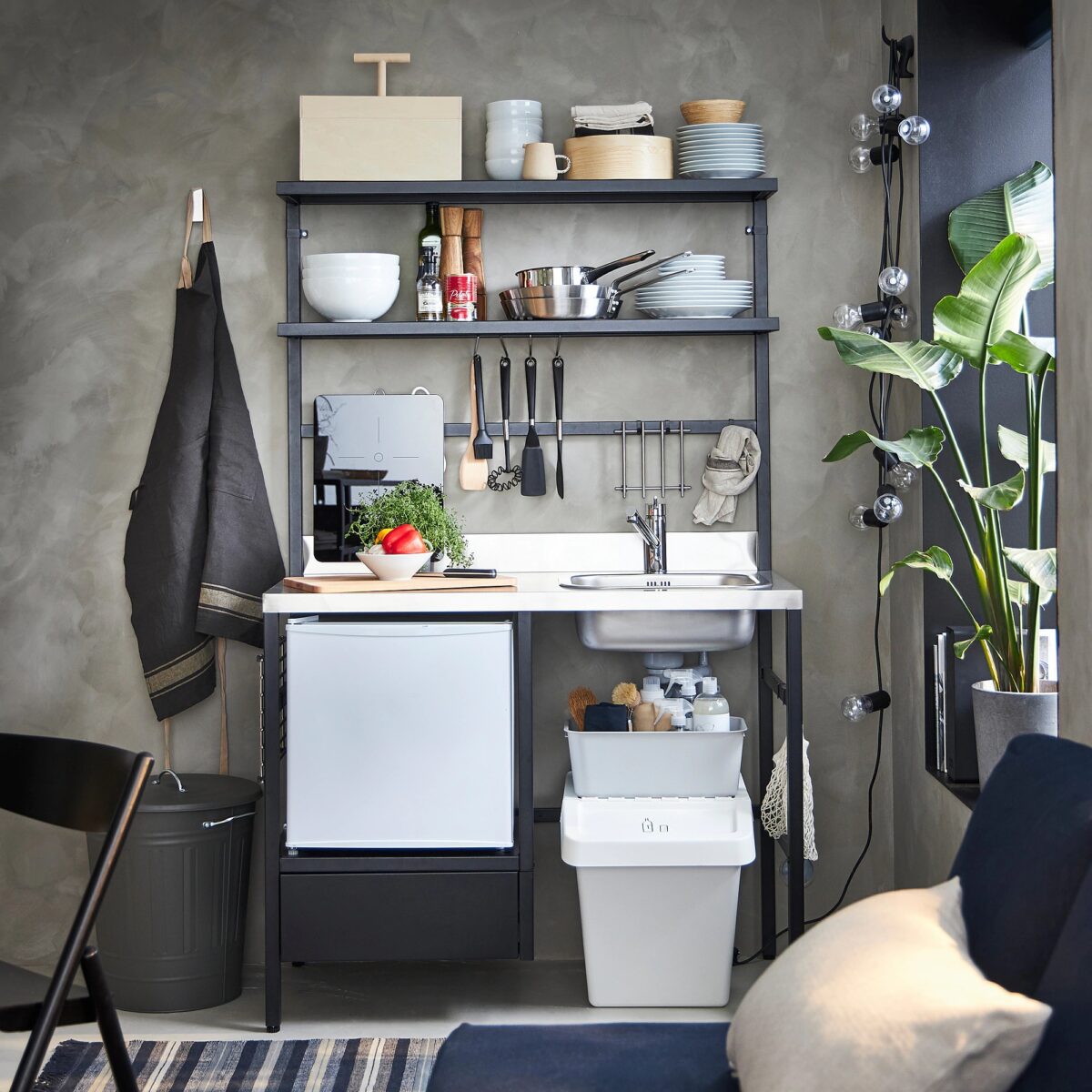
Furnishing a small kitchen on 2 sides: images and photos
Small kitchen, beautiful but functional, here’s how to furnish it using the 2 sides: furniture, the choice of a monobloc kitchen, use the free-standing or built-in refrigerator, all our tips for an optimized kitchen that uses all the spaces. Take a look at the gallery to clarify your ideas.

