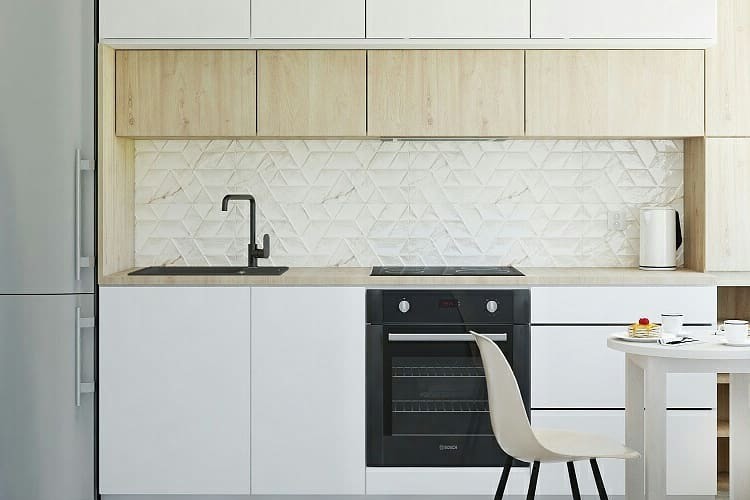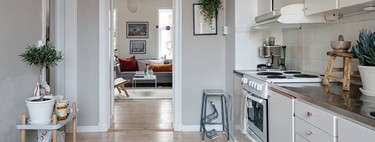The elongated kitchens they are one of the most common distributions in many homes. The tendency to open the kitchen to the living room (one of the most requested in recent times) tends to remove one of its walls to communicate; via island, peninsula or dining table, the kitchen with the living room. But the kitchen and living room are not always connected and above all, not everyone wants to have a kitchen open to the living room.
In fact, at this point in the confinement it is not very clear to me that kitchens open to the living room are an advantage or a disadvantage. Depending on who and how many you live with at home during this quarantine, the kitchen right now can be a refuge away from the chaos and noise of the rest of the house.
In any case, and although having only a front to place kitchen furniture is not the most appropriate (L or U kitchens are very comfortable for cooking), try to find the best way to take advantage of a narrow and long kitchen.
If the kitchen is so narrow that it is less than 2 meters wide, you are condemned to have only one front of kitchen furniture.
For kitchens from 2 or 2.10 meters you can have two fronts as long as one includes reduced-depth furniture (30 or 40 cm) but they will be necessary at least 3 meters wide to fit two facing rows of kitchen furniture.
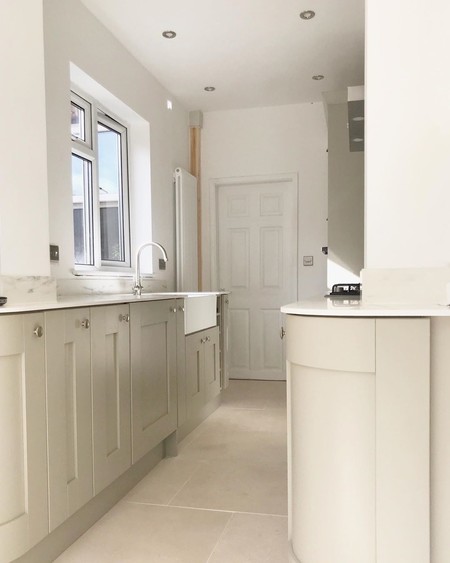
Via @yorkterrace
Delete the clothesline to gain an office area
The narrow and elongated kitchens they usually have the entrance of natural light at the bottom where the window is located or in many cases a clothesline.
A highly recommended option for the kitchen to gain meters, light and even a daily dining room, is to close the clothesline to give this area to the kitchen (it will have to be changed for a good dryer).
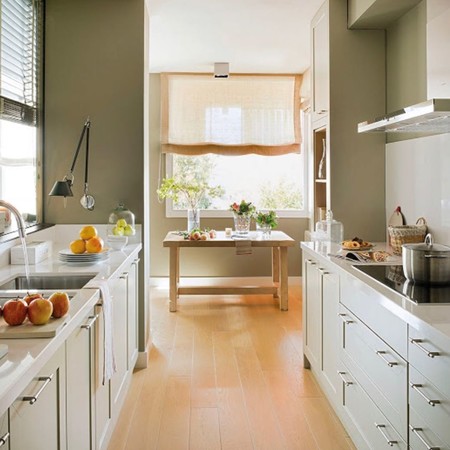
Via @loimportanteeslarosa
The best kitchen in light colors and with paneled appliances
Furniture in the same shade will give a feeling of continuity cleaning and light and natural colors will help to give a greater feeling of spaciousness in the kitchen.
Tall furniture at the entrance
Better to concentrate tall furniture such as the fridge, broom closet etc … at the entrance. At the entrance a tube effect will be created but then the kitchen will lighten and open to the light.
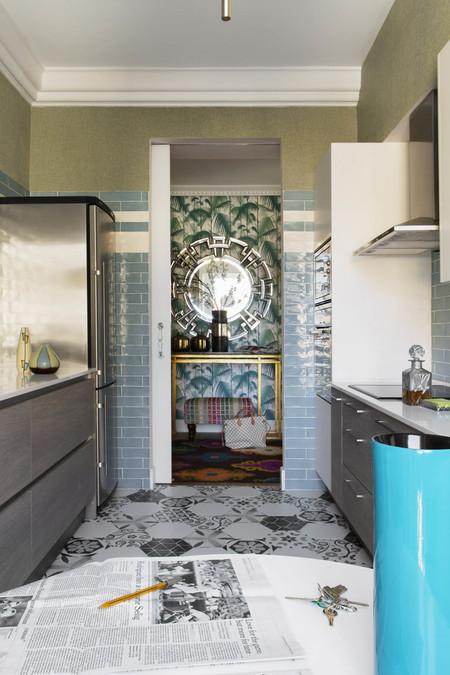
Mikel Irastorza’s project image
Cabinets with a depth of 70 cm to have more storage and work capacity
Instead of 62 cm, you can design a kitchen with 70 cm of depth. You will gain work area on the counter because you will be able to use the space behind the sink and the drawers and drawers will also have more capacity.
Tall furniture to the ceiling
If the kitchen has space and capacity problems, better invest in a custom kitchen where tall furniture takes advantage of the full height of the kitchen.
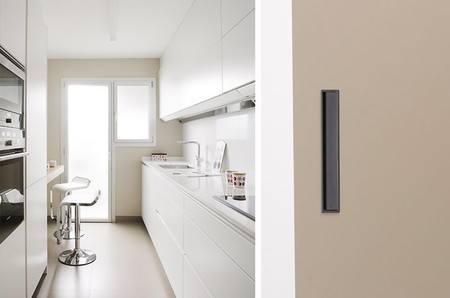
Via @viefehandles
Solutions that provide light and refresh the kitchen
Mirrors on the dashboard or kitchen front reflect light and enlarge the kitchen. If you don’t dare, at least refresh and modernize the kitchen with the latest trends in vinyl format tiles.
Eating area
As much as possible try that the kitchen has a bar or shelf to have breakfast or a quick meal. It will relieve the living room and will be very comfortable in the day to day.
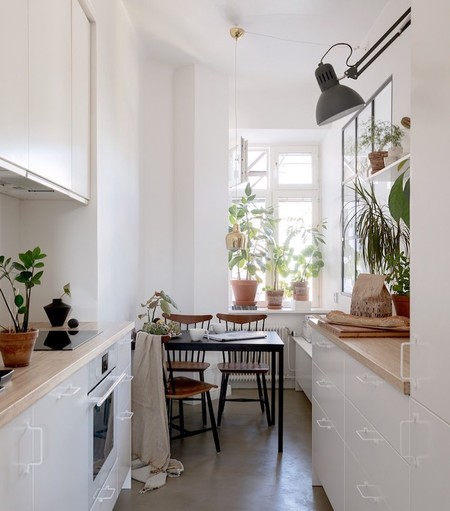
Via @myscandinavianhome
Cover image @studiomkwadrat
Similar in Decoesfera | Kitchen trend; the vertical lines or the relief of palilleria dress the most beautiful and elegant kitchens of the moment
The Before and After of a kitchen without works to update it and win in style

