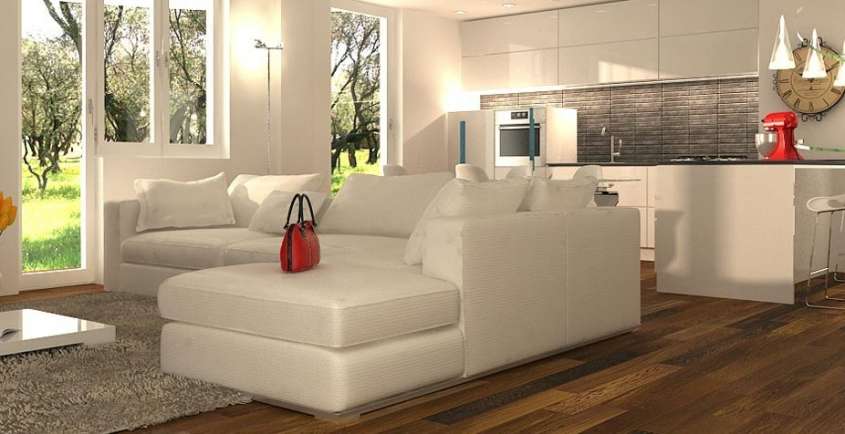How to furnish a kitchen and living room in an open space? Many may think that it is difficult to furnish such a large space, in reality it is simpler than you think. What really matters is choosing it style adequate and follow him in these two united environments. Only in this way will you avoid falling into the mistake of bad taste and succeed in your small business. So let’s find out the tips for furnishing the living room with an open kitchen.
There are more and more houses that have a shared living area, that is, an open kitchen on the living room and vice versa. It is the new modern housing concept, which breaks down the walls and seeks more space. Instead of walls and doors, which were used to divide the rooms in the old way, now more and more use is made of furniture, to separate the areas but at the same time have them united.
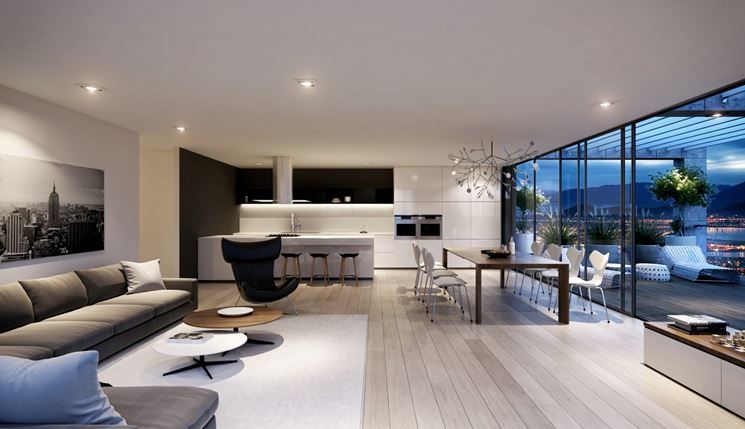 Kitchen and living room in a modern open space
Kitchen and living room in a modern open space
As already mentioned, for furnish kitchen and living room in an open space, first of all you have to find the right style, the one that best suits your home and, of course, your tastes. You can certainly indulge yourself even if many increasingly prefer furniture modern-contemporary because it is more in line with one’s home.
Certainly if you move along this path you will be able to find many useful elements to be able to furnish an open space kitchen / living room with a chic taste, but also focusing on a rustic or shabby chic style, with a few more tricks you will still succeed in this undertaking.
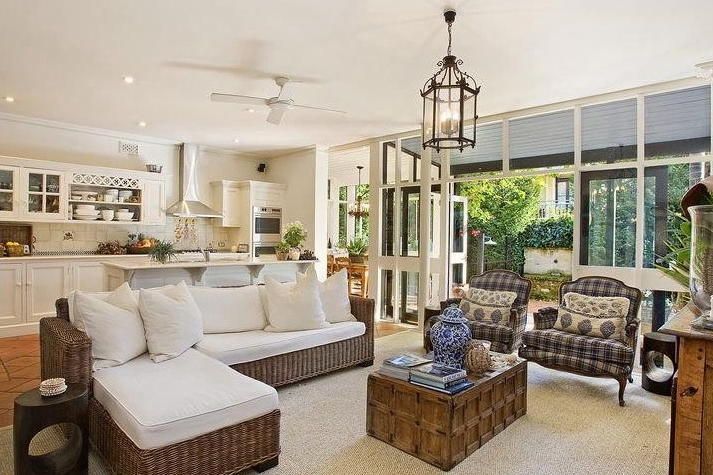 Living room and open space kitchen in shabby style
Living room and open space kitchen in shabby style
Once you have identified the right style, you need to focus on one or two colors at most. We advise you not to overdo it with the basic furniture, that is all the kitchen furniture, sofa and TV wall unit and what you prefer for your living room, because then you can give a personal touch with the design accessories you like best.
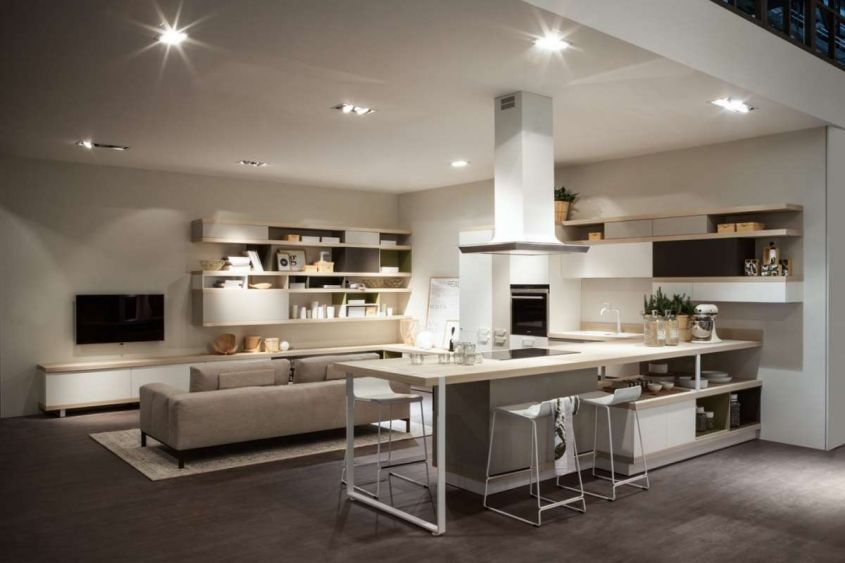 Living room and kitchen in a single white environment
Living room and kitchen in a single white environment
For furnish kitchen and living room in an open space and divide the two rooms you can use the sofa or the island, or peninsula, of the kitchen. There are also those who opt for two flooring different to separate the rooms but for a matter of homogeneity and modernity, we always advise you to opt for the same surface.
The accessories make the difference because, even if your open space by day is furnished with furniture in neutral tones, you can always customize everything with vases, tablecloths, cushions and other accessories of the same or contrasting color, in order to create references between the two united areas.
Obviously, for furnish kitchen and living room in an open space, also choose identical lamps and maybe in the living room add a carpet that recalls the tablecloth or placemats of your kitchen.
Unique kitchen and living room in a small room
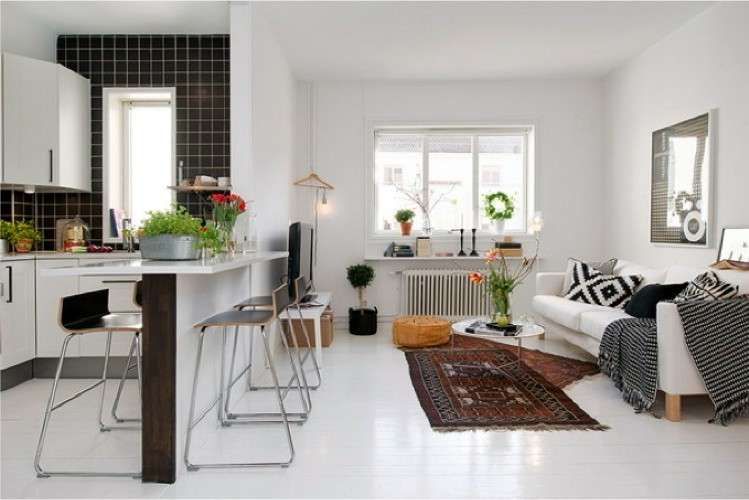 Living room and kitchen in one Scandinavian style environment
Living room and kitchen in one Scandinavian style environment
If you have to furnish a living room with a small kitchen, you will first have to carefully analyze the square footage of the room. In fact, not having a lot of space available, every centimeter will be exploited to the maximum, in order to make this open space functional but also beautiful to look at.
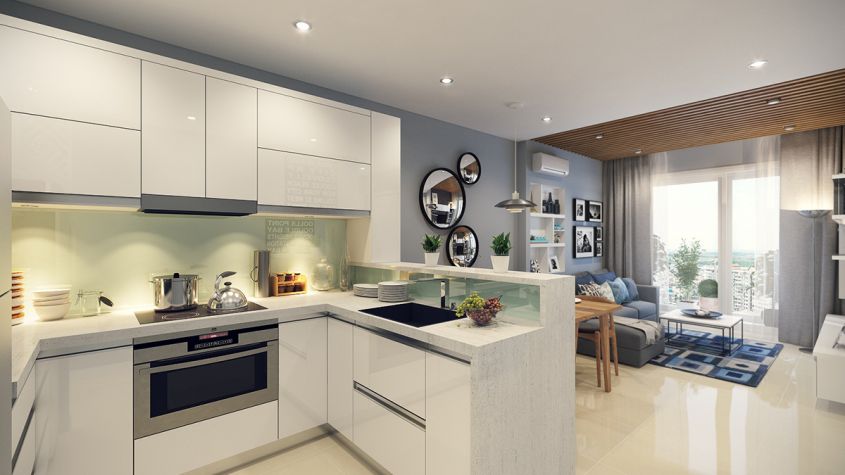 Kitchen with peninsula and living room in an open space
Kitchen with peninsula and living room in an open space
So for furnish a kitchen and living room in 30 square meters, for example, we advise you to divide, at least in part, the cooking area from the relaxation area. Instead of a linear kitchen, which would require the use of a dining table with its chairs for eating, opt for a small one U-shaped kitchen; the outermost side of the composition will act as a table and will be complemented by high stools.
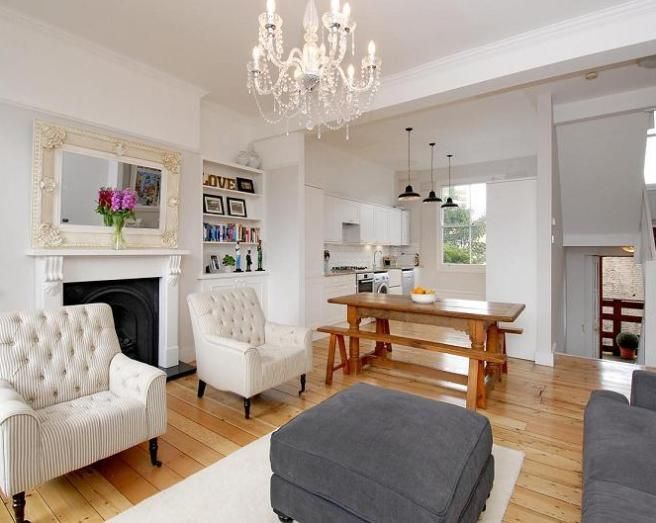 Open space kitchen and living room with classic references
Open space kitchen and living room with classic references
As for the choice of the style of the furniture, the advice is to opt for similar elements, which create a certain harmony between the two environments. However, we do not recommend choosing identical furniture in both areas, because you risk falling into banality. A pinch of creativity will be the distinctive element for a small open space, which would otherwise appear too impersonal. Watch out for lighting too! Being a small space, it is important that the light, both natural and artificial, is intense and warm.
Open plan kitchen living room in a modern style
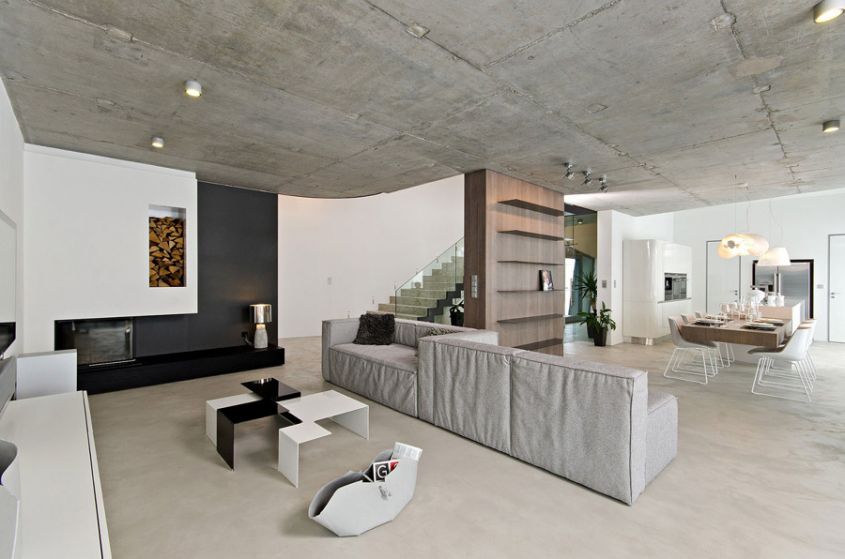 Living room kitchen in a modern open space
Living room kitchen in a modern open space
For furnish a kitchen with an open space living room it is important, as we have also stated previously, to choose a specific style, to be used in both environments.
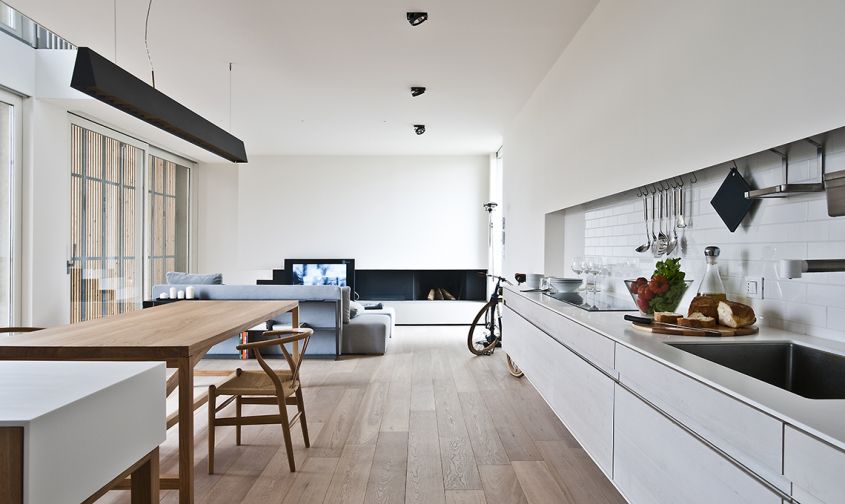 Kitchen and living room in a minimal open space
Kitchen and living room in a minimal open space
If you love the modern style, which lends itself particularly to this type of home, you will have many different possibilities to choose from. Those who prefer the minimal style can furnish the kitchen with living room in a unique environment, opting for total white furnishings, enhanced by some elements in stark contrast. It could be a wall or simply a piece of furniture.
As you can see the ideas for the kitchen with living room in a unique environment there are so many. By appropriately considering the available spaces and the preferred style, you will certainly get a good result.
How to furnish a kitchen and living room in an open space? Many may think that it is difficult to furnish such a large space, in reality it is simpler than you think. What really matters is choosing it style adequate and follow him in these two united environments. Only in this way will you avoid falling into the mistake of bad taste and succeed in your small business. So let’s find out the tips for furnishing the living room with an open kitchen.
There are more and more houses that have a shared living area, that is, an open kitchen on the living room and vice versa. It is the new modern housing concept, which breaks down the walls and seeks more space. Instead of walls and doors, which were used to divide the rooms in the old way, now more and more use is made of furniture, to separate the areas but at the same time have them united.
 Kitchen and living room in a modern open space
Kitchen and living room in a modern open space
As already mentioned, for furnish kitchen and living room in an open space, first of all you have to find the right style, the one that best suits your home and, of course, your tastes. You can certainly indulge yourself even if many increasingly prefer furniture modern-contemporary because it is more in line with one’s home.
Certainly if you move along this path you will be able to find many useful elements to be able to furnish an open space kitchen / living room with a chic taste, but also focusing on a rustic or shabby chic style, with a few more tricks you will still succeed in this undertaking.
 Living room and open space kitchen in shabby style
Living room and open space kitchen in shabby style
Once you have identified the right style, you need to focus on one or two colors at most. We advise you not to overdo it with the basic furniture, that is all the kitchen furniture, sofa and TV wall unit and what you prefer for your living room, because then you can give a personal touch with the design accessories you like best.
 Living room and kitchen in a single white environment
Living room and kitchen in a single white environment
For furnish kitchen and living room in an open space and divide the two rooms you can use the sofa or the island, or peninsula, of the kitchen. There are also those who opt for two flooring different to separate the rooms but for a matter of homogeneity and modernity, we always advise you to opt for the same surface.
The accessories make the difference because, even if your open space by day is furnished with furniture in neutral tones, you can always customize everything with vases, tablecloths, cushions and other accessories of the same or contrasting color, in order to create references between the two united areas.
Obviously, for furnish kitchen and living room in an open space, also choose identical lamps and maybe in the living room add a carpet that recalls the tablecloth or placemats of your kitchen.
Unique kitchen and living room in a small room
 Living room and kitchen in one Scandinavian style environment
Living room and kitchen in one Scandinavian style environment
If you have to furnish a living room with a small kitchen, you will first have to carefully analyze the square footage of the room. In fact, not having a lot of space available, every centimeter will be exploited to the maximum, in order to make this open space functional but also beautiful to look at.
 Kitchen with peninsula and living room in an open space
Kitchen with peninsula and living room in an open space
So for furnish a kitchen and living room in 30 square meters, for example, we advise you to divide, at least in part, the cooking area from the relaxation area. Instead of a linear kitchen, which would require the use of a dining table with its chairs for eating, opt for a small one U-shaped kitchen; the outermost side of the composition will act as a table and will be complemented by high stools.
 Open space kitchen and living room with classic references
Open space kitchen and living room with classic references
As for the choice of the style of the furniture, the advice is to opt for similar elements, which create a certain harmony between the two environments. However, we do not recommend choosing identical furniture in both areas, because you risk falling into banality. A pinch of creativity will be the distinctive element for a small open space, which would otherwise appear too impersonal. Watch out for lighting too! Being a small space, it is important that the light, both natural and artificial, is intense and warm.
Open plan kitchen living room in a modern style
 Living room kitchen in a modern open space
Living room kitchen in a modern open space
For furnish a kitchen with an open space living room it is important, as we have also stated previously, to choose a specific style, to be used in both environments.
 Kitchen and living room in a minimal open space
Kitchen and living room in a minimal open space
If you love the modern style, which lends itself particularly to this type of home, you will have many different possibilities to choose from. Those who prefer the minimal style can furnish the kitchen with living room in a unique environment, opting for total white furnishings, enhanced by some elements in stark contrast. It could be a wall or simply a piece of furniture.
As you can see the ideas for the kitchen with living room in a unique environment there are so many. By appropriately considering the available spaces and the preferred style, you will certainly get a good result.

