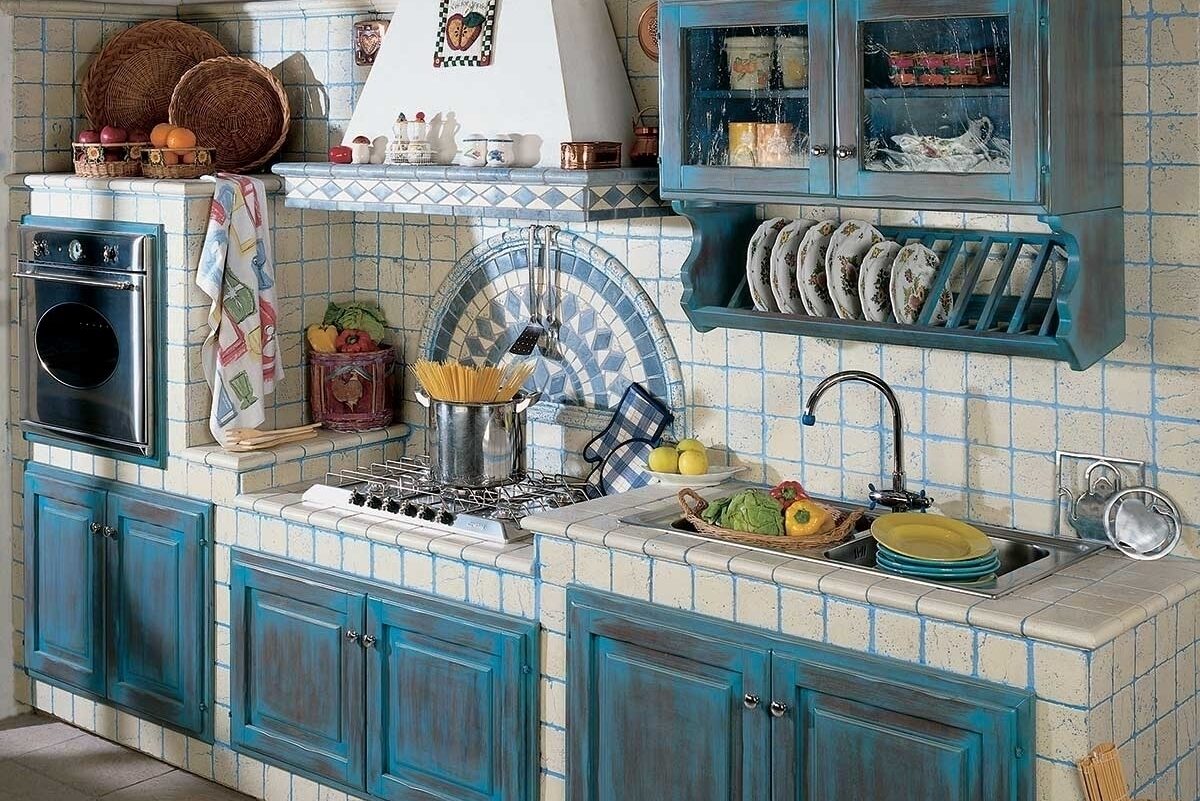Masonry cooking area: how to design it, which style to choose, which coverings are most suitable. Here are many useful ideas and tips to follow.
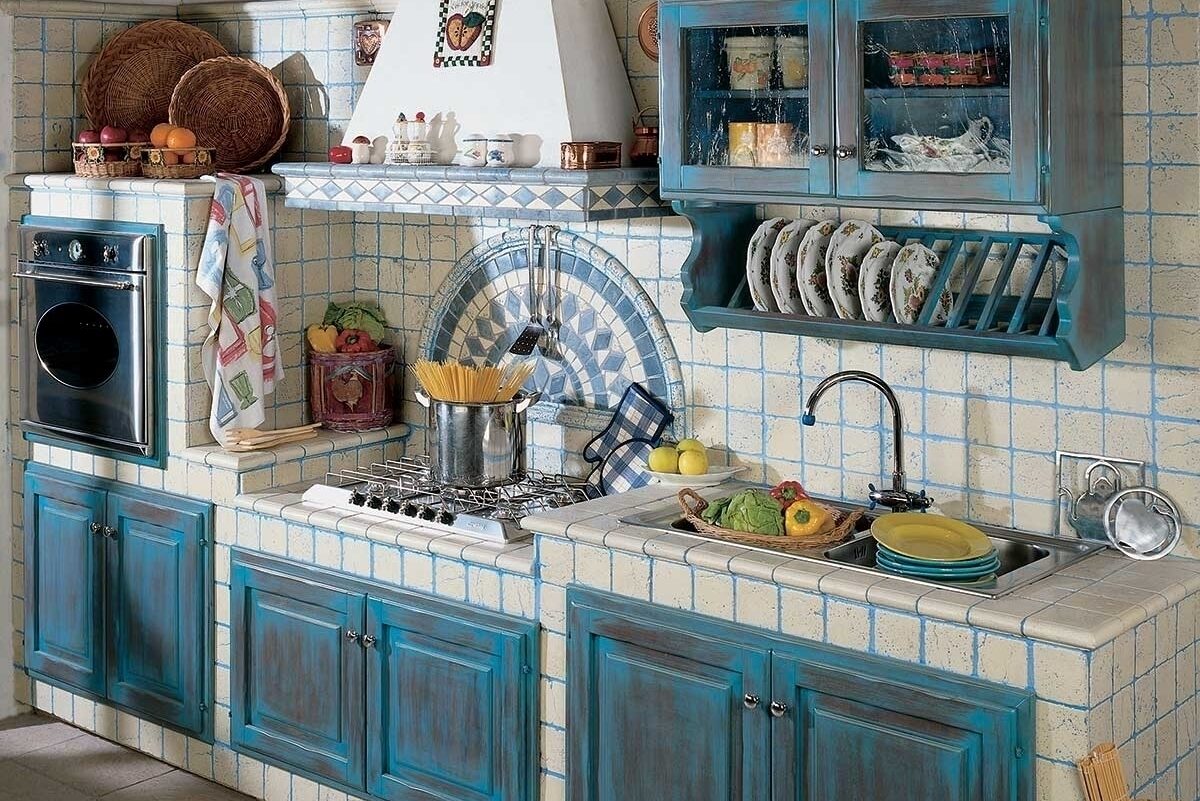
A built-in kitchen stands out for its beauty and timeless elegance. Before choosing it for your home, you will need to carefully consider many details as it comes to a choice destined to last a long time. In fact, a built-in kitchen is often called a project for life since dismantling it is complicated and economically very expensive.
It is undoubtedly a particular piece of furniture able to confer a unique charm of its kind to its surroundings, not necessarily a rustic or traditional style. The fact that a built-in kitchen is only suitable for a classic context is a false belief that you will stop following by reading this article to the end.
Read also: Renovating the kitchen: ideas to copy
What is true, however, is that a built-in kitchen, be it modern, rustic or classic, creates a warm and convivial atmosphere becoming the absolute protagonist of the room in which it is located. It is a demanding furnishing solution, which influences the choice of the rest of the furniture, especially if it is located in an open space living area.
They deserve a little mention outdoor masonry kitchens. Whether you have a city terrace or a large garden at your disposal, a masonry solution will allow you to take advantage of outdoor spaces even to cook more demanding dishes such as grilled meat or frying. Commercially available exist many pre-manufactured solutions, whether you want an open or partially covered solution.
Regarding the cost, being a solution to be made to measure, this it can exceed that of a standard kitchen, but for a higher initial investment you will have a composition that will really last “until death do you part”.
Considering the cost and the complexity of implementation, we advise you to inform yourself as much as possible before choosing it. To do this, just keep reading.
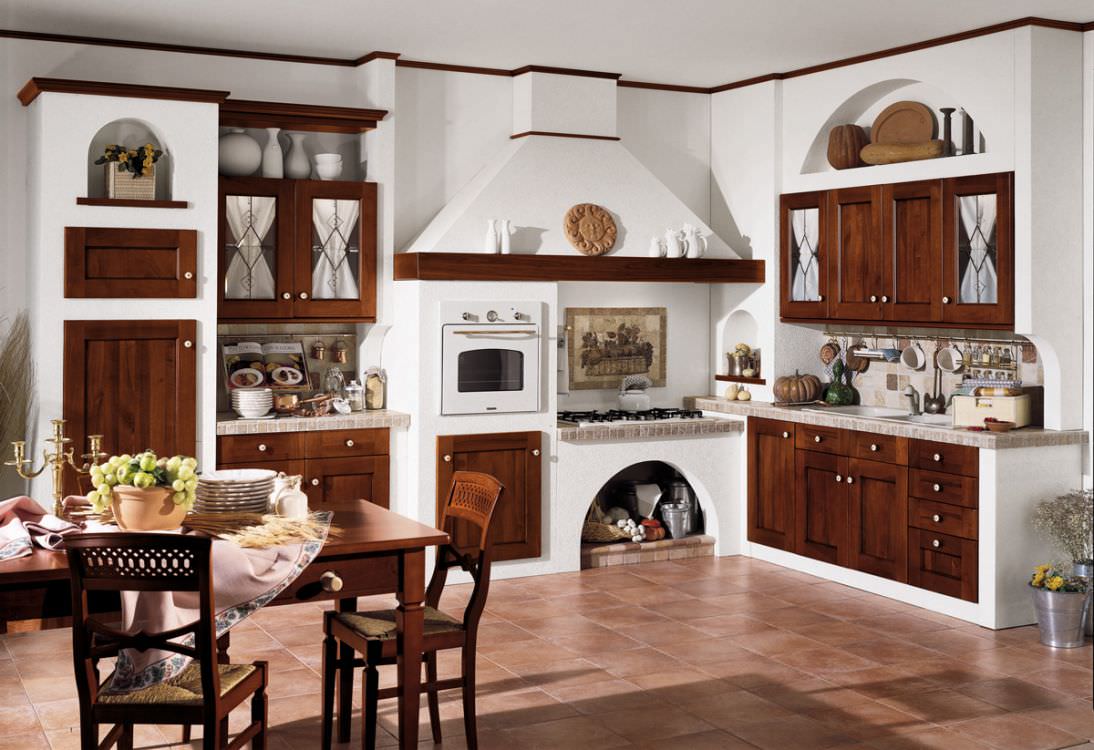
How to design a masonry kitchenette
The main advantage of a built-in kitchenette is that will be made to measure therefore it will adapt perfectly to the space at your disposal. If on the one hand this is a considerable advantage, on the other it will be mandatory not to neglect anything during the design phase.
It may interest you: Kitchen sink: which one to choose?
For this reason it will be important to contact a professional, an architect or an interior designer, who studies the environment in the best possible way and realizes the project taking into account all needs, combining aesthetics and functionality. Furthermore, the design phase cannot be taken lightly since a masonry kitchenette cannot be removed or moved easily, therefore its construction must be as much as possible in accordance with one’s expectations, otherwise the only possible solution, certainly not desirable, will be its demolition.
Keep in mind that the furniture of a kitchen that you will find on the market in any furniture store usually has standard measures that allow a fluid movement between the various components; in the case of a custom-made kitchen, you will be able to choose the location of the various elements so it will be useful for you to know the following technical aspects:
Do you want design advice on how to furnish? Join the group
- pays the utmost attention to ergonomics is respect the general rule of the work triangle: the imaginary line that joins sink, refrigerator and hob must not exceed 6 m; remember that excessive or vice versa minimum distances do not allow easy movement inside the kitchen;
- evaluate the total size of the room whereas a built-in kitchenette takes up a lot of space also optically;
- study well the location of the gas and water connections;
- carefully plan the positioning of the hood structure.
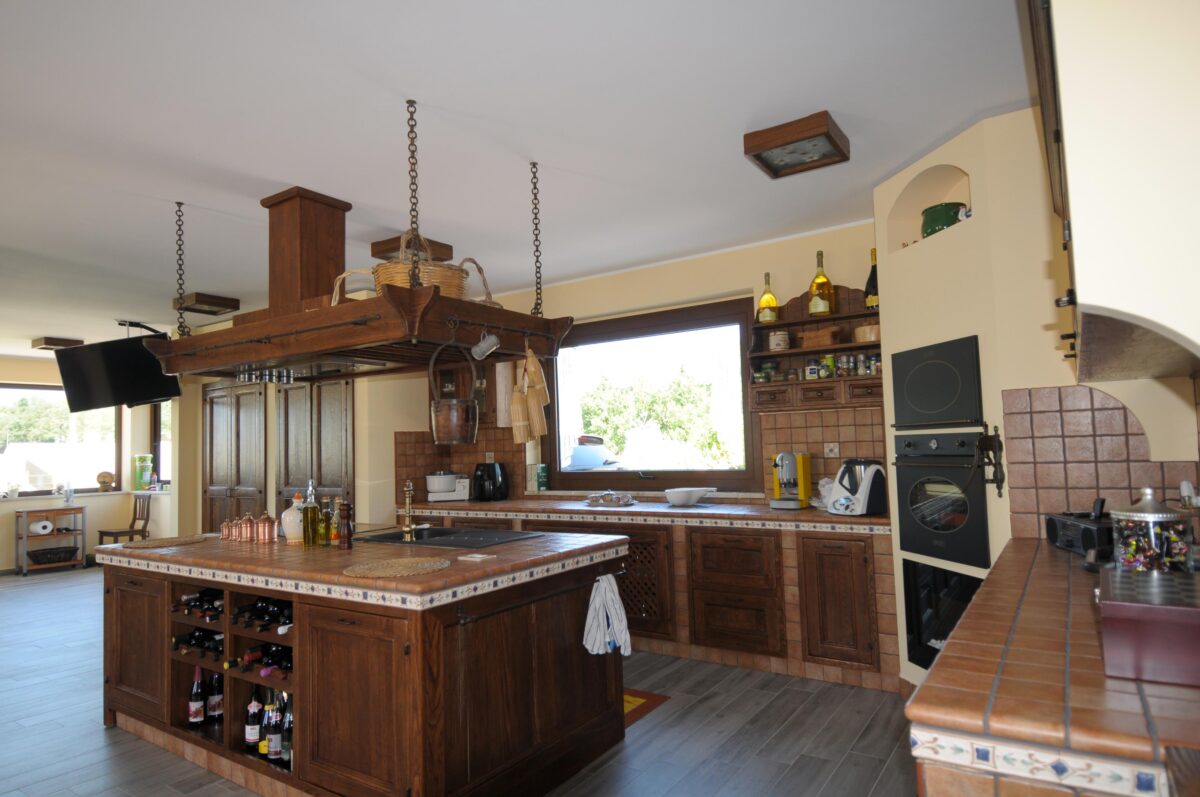
Which style to choose
A built-in kitchenette, contrary to what one might believe, it adapts to any style of furniture, always remaining comfortable and elegant. Self you will choose stone, mosaic or tile coverings, you will donate immediately a country look to your kitchen; be careful not to forget checkered or striped fabrics.
Preferring off-white and inserting a comfortable central island, you will get a perfect Provencal style kitchen: just add a few themed furnishing accessories and keep on pastel colors.
Yet, opting for a square design with well-defined geometries the result will be a gorgeous modern kitchen, where the distinctive element can be the colors and shapes of the tiles.
If, on the other hand, your dream is a rustic masonry kitchenette, all you have to do is line it with red bricks et voilà, that’s it. If space permits, they are ideal long worktops decorated with exposed stone, wooden ceiling beams and aged effect wooden doors.
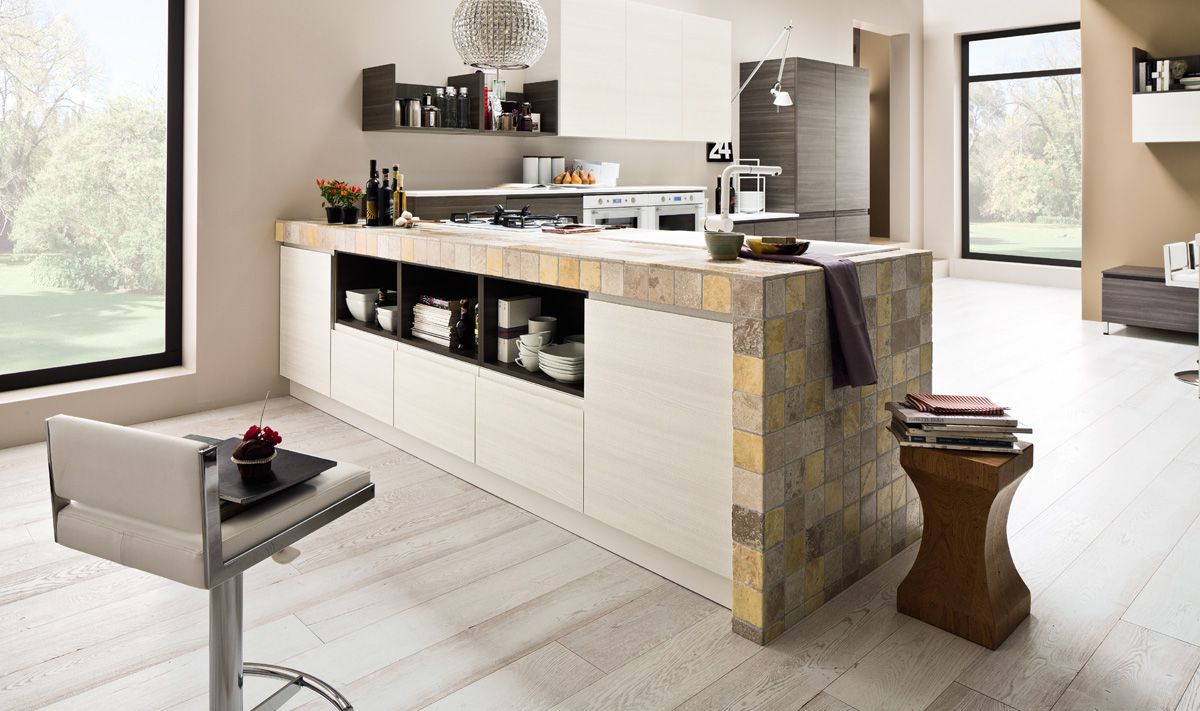
Masonry kitchenette: images and photos
Browse this rich photo gallery and choose all the details for the masonry kitchenette that suits you best. Start fantasizing about the style that suits you best and don’t limit your creativity.
Masonry cooking area: how to design it, which style to choose, which coverings are most suitable. Here are many useful ideas and tips to follow.

A built-in kitchen stands out for its beauty and timeless elegance. Before choosing it for your home, you will need to carefully consider many details as it comes to a choice destined to last a long time. In fact, a built-in kitchen is often called a project for life since dismantling it is complicated and economically very expensive.
It is undoubtedly a particular piece of furniture able to confer a unique charm of its kind to its surroundings, not necessarily a rustic or traditional style. The fact that a built-in kitchen is only suitable for a classic context is a false belief that you will stop following by reading this article to the end.
Read also: Renovating the kitchen: ideas to copy
What is true, however, is that a built-in kitchen, be it modern, rustic or classic, creates a warm and convivial atmosphere becoming the absolute protagonist of the room in which it is located. It is a demanding furnishing solution, which influences the choice of the rest of the furniture, especially if it is located in an open space living area.
They deserve a little mention outdoor masonry kitchens. Whether you have a city terrace or a large garden at your disposal, a masonry solution will allow you to take advantage of outdoor spaces even to cook more demanding dishes such as grilled meat or frying. Commercially available exist many pre-manufactured solutions, whether you want an open or partially covered solution.
Regarding the cost, being a solution to be made to measure, this it can exceed that of a standard kitchen, but for a higher initial investment you will have a composition that will really last “until death do you part”.
Considering the cost and the complexity of implementation, we advise you to inform yourself as much as possible before choosing it. To do this, just keep reading.

How to design a masonry kitchenette
The main advantage of a built-in kitchenette is that will be made to measure therefore it will adapt perfectly to the space at your disposal. If on the one hand this is a considerable advantage, on the other it will be mandatory not to neglect anything during the design phase.
It may interest you: Kitchen sink: which one to choose?
For this reason it will be important to contact a professional, an architect or an interior designer, who studies the environment in the best possible way and realizes the project taking into account all needs, combining aesthetics and functionality. Furthermore, the design phase cannot be taken lightly since a masonry kitchenette cannot be removed or moved easily, therefore its construction must be as much as possible in accordance with one’s expectations, otherwise the only possible solution, certainly not desirable, will be its demolition.
Keep in mind that the furniture of a kitchen that you will find on the market in any furniture store usually has standard measures that allow a fluid movement between the various components; in the case of a custom-made kitchen, you will be able to choose the location of the various elements so it will be useful for you to know the following technical aspects:
Do you want design advice on how to furnish? Join the group
- pays the utmost attention to ergonomics is respect the general rule of the work triangle: the imaginary line that joins sink, refrigerator and hob must not exceed 6 m; remember that excessive or vice versa minimum distances do not allow easy movement inside the kitchen;
- evaluate the total size of the room whereas a built-in kitchenette takes up a lot of space also optically;
- study well the location of the gas and water connections;
- carefully plan the positioning of the hood structure.

Which style to choose
A built-in kitchenette, contrary to what one might believe, it adapts to any style of furniture, always remaining comfortable and elegant. Self you will choose stone, mosaic or tile coverings, you will donate immediately a country look to your kitchen; be careful not to forget checkered or striped fabrics.
Preferring off-white and inserting a comfortable central island, you will get a perfect Provencal style kitchen: just add a few themed furnishing accessories and keep on pastel colors.
Yet, opting for a square design with well-defined geometries the result will be a gorgeous modern kitchen, where the distinctive element can be the colors and shapes of the tiles.
If, on the other hand, your dream is a rustic masonry kitchenette, all you have to do is line it with red bricks et voilà, that’s it. If space permits, they are ideal long worktops decorated with exposed stone, wooden ceiling beams and aged effect wooden doors.

Masonry kitchenette: images and photos
Browse this rich photo gallery and choose all the details for the masonry kitchenette that suits you best. Start fantasizing about the style that suits you best and don’t limit your creativity.

