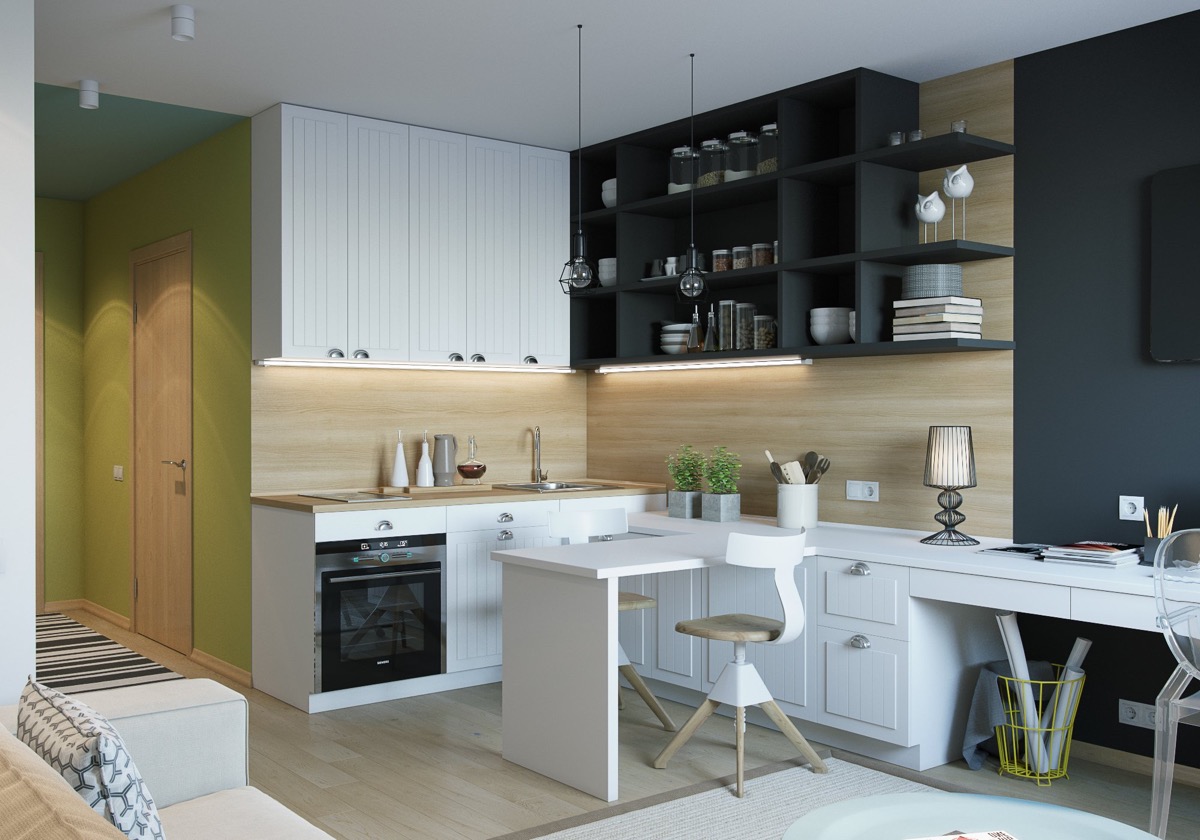If in your home the kitchen and living room coexist in a single environment, you need to know how to choose the right furniture. Check out some great ideas on how to make a kitchenette cozy and practical.
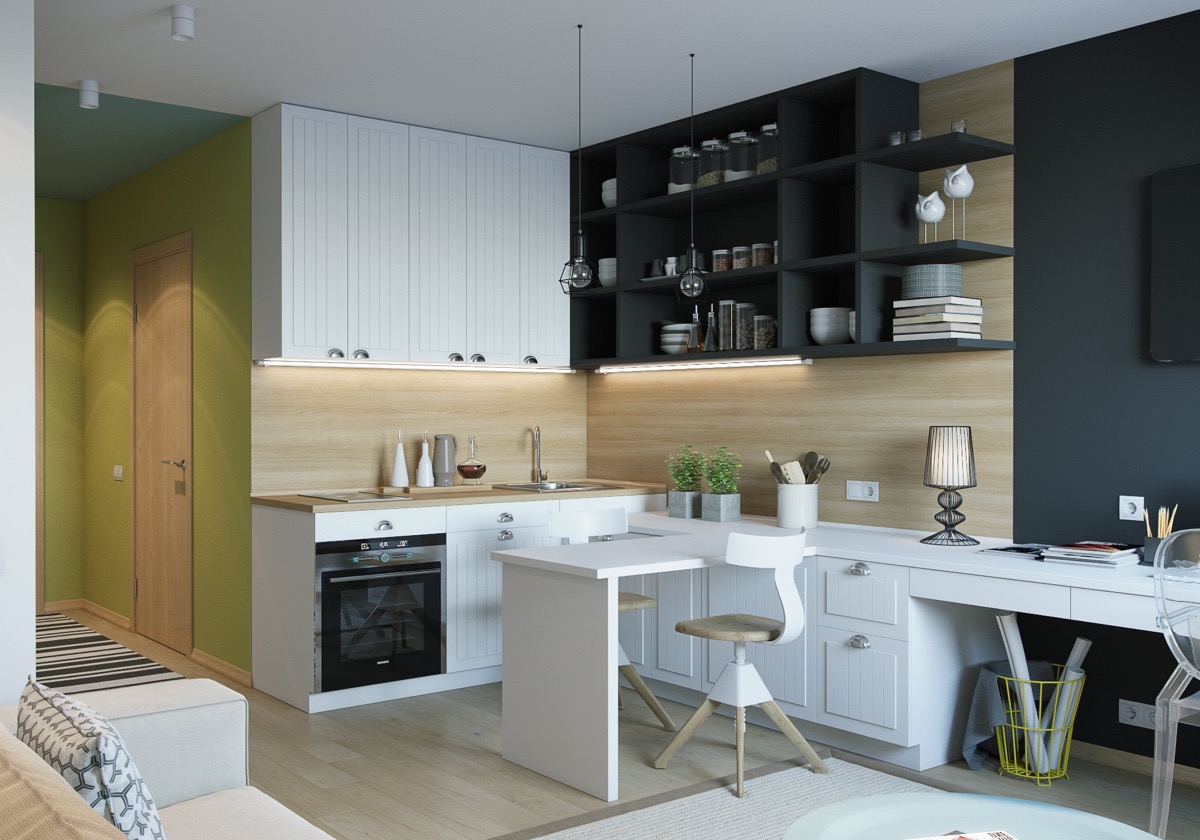
It is increasingly common that in a flat, both the living room and the living room coexist a different environment like that of kitchen. However, cohabitation is certainly not easy and this does not change when it comes to furniture, indeed things in this case could get complicated if the right choices are not made.
We must therefore pay attention to the furniture that you choose so that the entire apartment is practical, but above all welcoming, without one environment overwhelming the other too much with its presence and without being overwhelming.
These indeed are the risks that are run if you do not carefully choose the furniture for the kitchen, like this we thought we’d collect ideas on how to design to the best a kitchenette to make it functional and in harmony with the living room.
Read also: Renovating the kitchen: ideas to copy
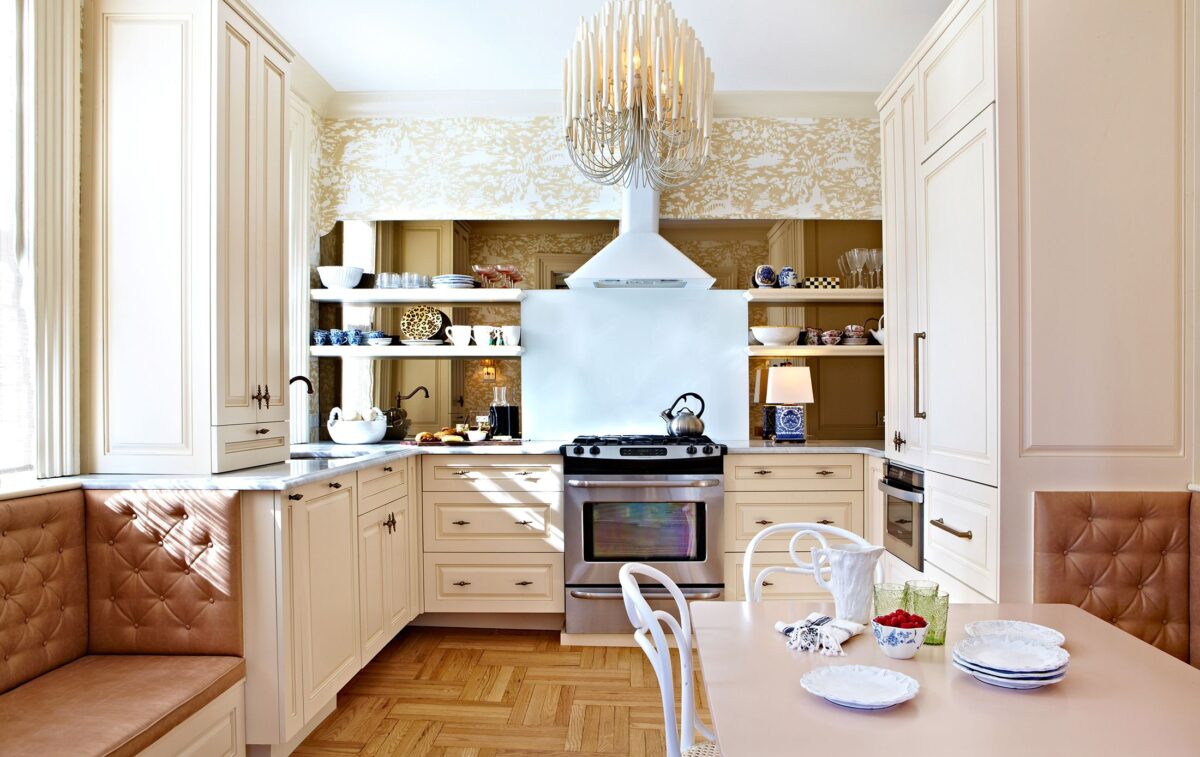
Choose the right cuisine
In a space of modest dimensions, every choice must be weighed and therefore nothing should be selected at random. The result that follows otherwise, is to have the perception of being in an even smaller space than it actually is, and thus feel “trapped” within the walls of the house. It would therefore be the opposite effect of a welcoming place, which you would like so much from your home.
To avoid the claustrophobic and not very functional effect on your kitchenette, you need to start from the basics, that is, from choosing the right kitchen for this environment. In fact, it is easy to choose the kitchen that most captures our attention, but it is equally easy to fall into the trap of having chosen a beautiful kitchen that is not good for your home.
To make the choice right you will have to take into account the actual size it could occupy inside the room, e then if it’s suitable for you. The first point therefore to be taken into account are the measures maximum which can have the yours kitchen.
Secondly then there is the shape of the kitchen, that is it must be adapted to the conformation of the wall intended for the kitchenette. Self for example your apartment is in the attic, opt for a tailor-made kitchen so that fits perfectly to space. Self instead the wall where the kitchen will be placed makes an angle, take advantage of this peculiarity to have more space for your worktop and buy an ad hoc kitchen.
It may interest you: Hob: which one to choose?
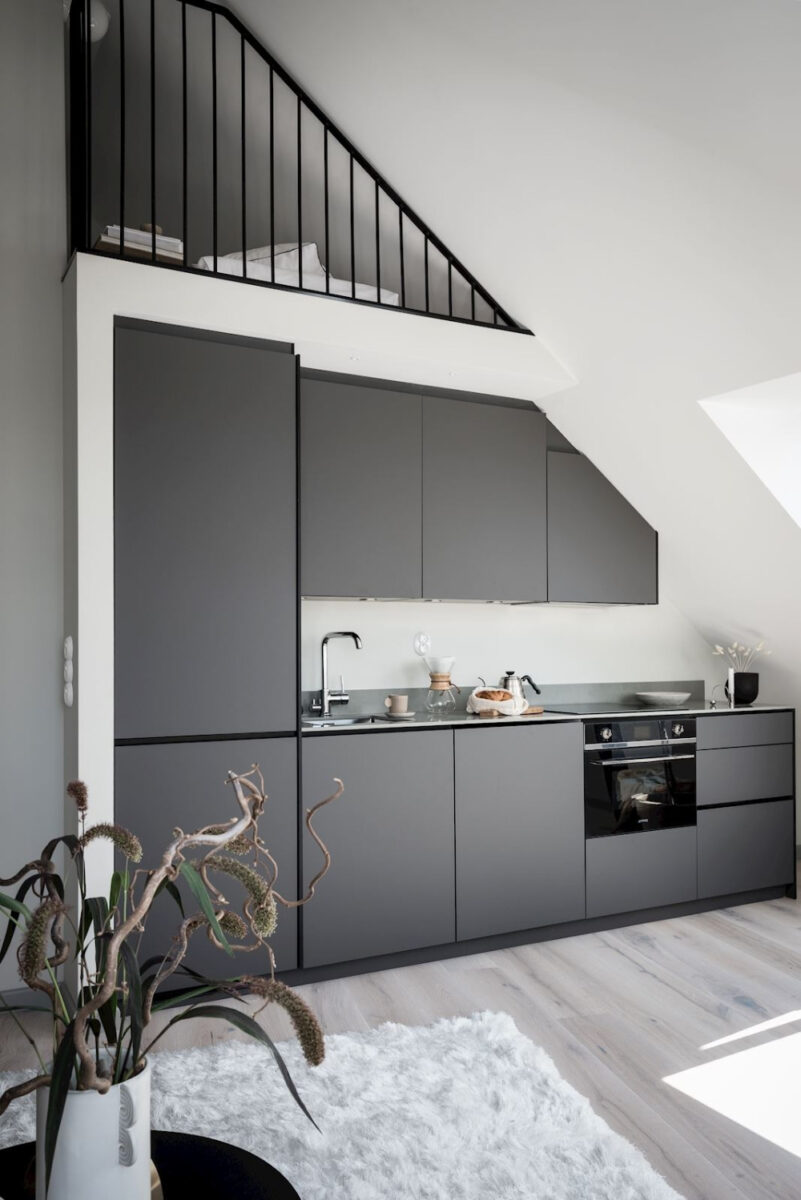
Cozy and functional kitchenette
Once you have took the precise measurements of your kitchen and you have chosen what conformation should it have, you just have to go to the next step e decide the details more that they will make a difference, because you they will help make it functional and perceive it as more welcoming. And we will give you some advice that you could adopt to achieve this goal.
If space reserved for the kitchenette it is small in size, avoid to add too many wall units to the kitchen, but rather it mixes closed wall units with exposed shelves. The latter in fact will give a feeling of more airiness to the space without being overwhelming.
Do you want design advice on how to furnish? Join the group
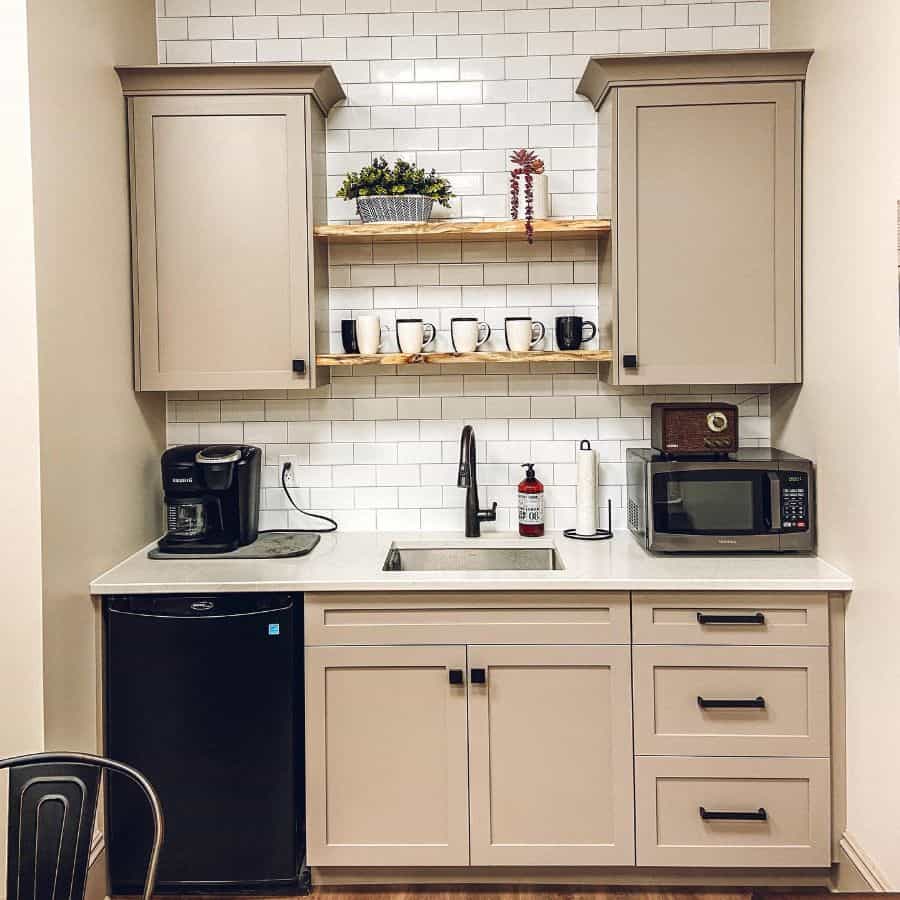
Prefer a light color for your kitchen. You don’t have to choose white, as light gray, beige, cream or pastel blue will work just fine too. The light color indeed it will help to perceive the space how bigger and to make it brighter visually. Self in reverse you prefer the color dark gray for the kitchen, you can opt then for white like color for the walls and for the para sketches.
One last piece of advice that we feel like giving you, is of uniform the style of the kitchen to that of the living room, or if you prefer a mix, make sure that marry well with each other without creating disharmony. Furthermore, even if it is a kitchen don’t forget to give it a touch of personality. you can then add a seedling to make the kitchenette more welcoming, add a chandelier suspension particular, or add objects decorative of a more vibrant color that stand out among the more neutral colors of the kitchen.
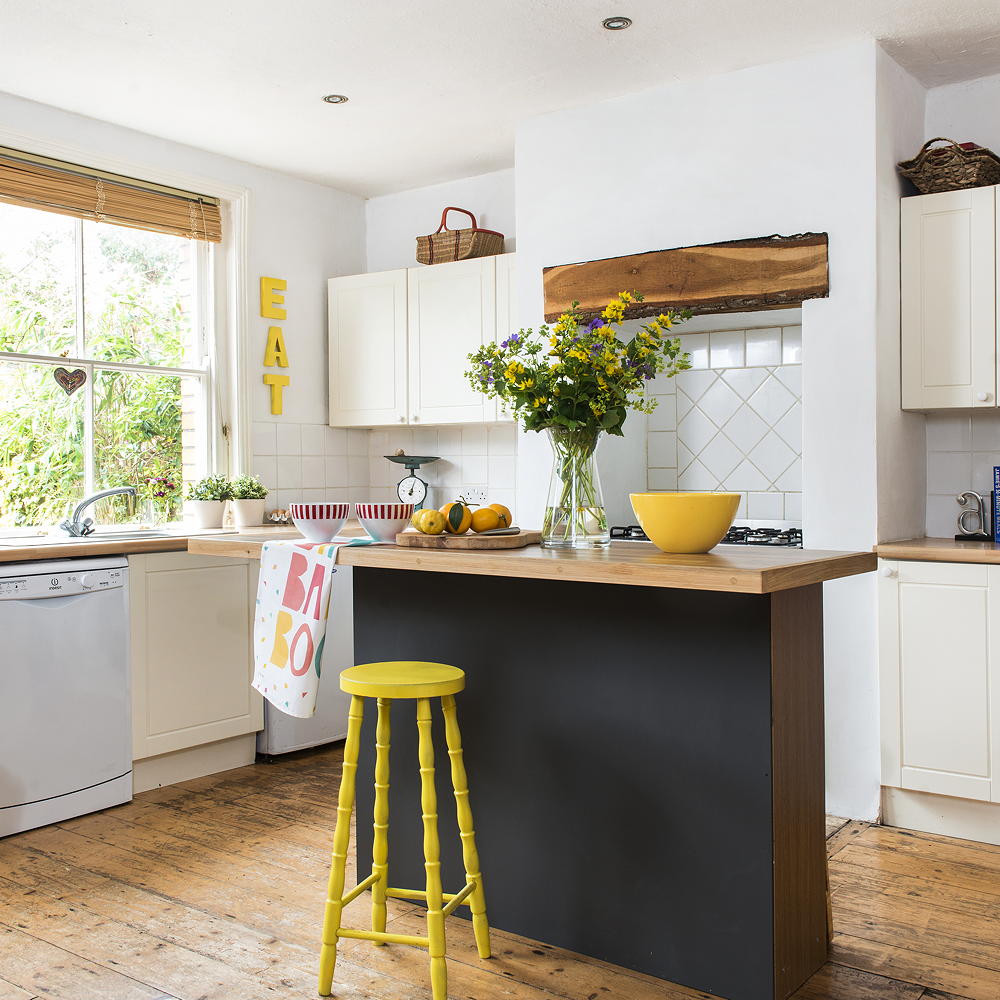
How to divide the two environments
You may not like the idea of having a living room and kitchenette, but you are forced to accept this particularity because it is not possible for you to build walls between the two rooms. In fact, it could only rob you of more space that you could otherwise exploit without making your apartment claustrophobic.
To divide the two zones However, you can always adopt some precautions useful for this purpose, which will immediately make it clear where the kitchenette begins and where it ends to make room for the living room.
You could opt for a bookcase with open shelves to be placed between the conversation area and the kitchenette, so as to have a piece of furniture in which to store all your books and objects, and a space-saving divider.
Another typology of divider it can be the kitchen island, and it’s a great solution even when you don’t have space for a dining table. In fact, high stools will suffice and the island at every meal will turn into a practical dining table!
The last option that we offer you, is to choose a different flooring for the kitchenette and one for the living room, so that you feel the difference instantly. With the same purpose but with a lower cost, you can choose different colors for the walls of the two areas.
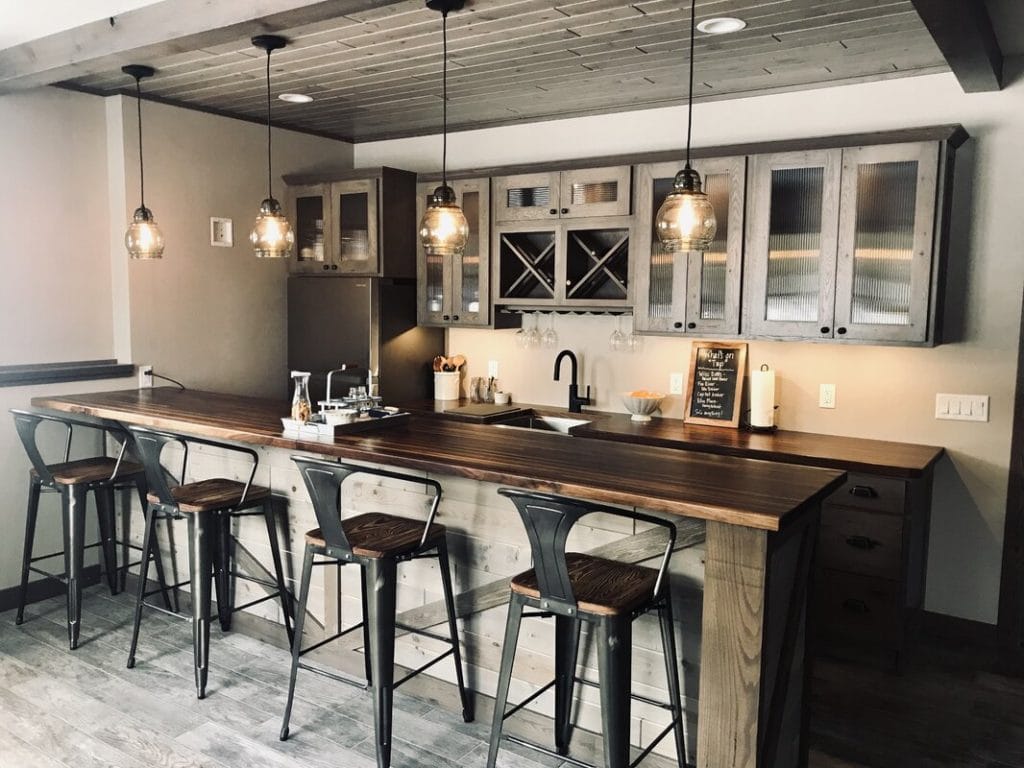
Ideas for a cozy and functional kitchenette: images and photos
For the kitchenette to meet your needs in terms of practicality and aesthetics, you need to know how to choose the right furniture. With our article and our gallery, you will find the ideas that will do for you.
If in your home the kitchen and living room coexist in a single environment, you need to know how to choose the right furniture. Check out some great ideas on how to make a kitchenette cozy and practical.

It is increasingly common that in a flat, both the living room and the living room coexist a different environment like that of kitchen. However, cohabitation is certainly not easy and this does not change when it comes to furniture, indeed things in this case could get complicated if the right choices are not made.
We must therefore pay attention to the furniture that you choose so that the entire apartment is practical, but above all welcoming, without one environment overwhelming the other too much with its presence and without being overwhelming.
These indeed are the risks that are run if you do not carefully choose the furniture for the kitchen, like this we thought we’d collect ideas on how to design to the best a kitchenette to make it functional and in harmony with the living room.
Read also: Renovating the kitchen: ideas to copy

Choose the right cuisine
In a space of modest dimensions, every choice must be weighed and therefore nothing should be selected at random. The result that follows otherwise, is to have the perception of being in an even smaller space than it actually is, and thus feel “trapped” within the walls of the house. It would therefore be the opposite effect of a welcoming place, which you would like so much from your home.
To avoid the claustrophobic and not very functional effect on your kitchenette, you need to start from the basics, that is, from choosing the right kitchen for this environment. In fact, it is easy to choose the kitchen that most captures our attention, but it is equally easy to fall into the trap of having chosen a beautiful kitchen that is not good for your home.
To make the choice right you will have to take into account the actual size it could occupy inside the room, e then if it’s suitable for you. The first point therefore to be taken into account are the measures maximum which can have the yours kitchen.
Secondly then there is the shape of the kitchen, that is it must be adapted to the conformation of the wall intended for the kitchenette. Self for example your apartment is in the attic, opt for a tailor-made kitchen so that fits perfectly to space. Self instead the wall where the kitchen will be placed makes an angle, take advantage of this peculiarity to have more space for your worktop and buy an ad hoc kitchen.
It may interest you: Hob: which one to choose?

Cozy and functional kitchenette
Once you have took the precise measurements of your kitchen and you have chosen what conformation should it have, you just have to go to the next step e decide the details more that they will make a difference, because you they will help make it functional and perceive it as more welcoming. And we will give you some advice that you could adopt to achieve this goal.
If space reserved for the kitchenette it is small in size, avoid to add too many wall units to the kitchen, but rather it mixes closed wall units with exposed shelves. The latter in fact will give a feeling of more airiness to the space without being overwhelming.
Do you want design advice on how to furnish? Join the group

Prefer a light color for your kitchen. You don’t have to choose white, as light gray, beige, cream or pastel blue will work just fine too. The light color indeed it will help to perceive the space how bigger and to make it brighter visually. Self in reverse you prefer the color dark gray for the kitchen, you can opt then for white like color for the walls and for the para sketches.
One last piece of advice that we feel like giving you, is of uniform the style of the kitchen to that of the living room, or if you prefer a mix, make sure that marry well with each other without creating disharmony. Furthermore, even if it is a kitchen don’t forget to give it a touch of personality. you can then add a seedling to make the kitchenette more welcoming, add a chandelier suspension particular, or add objects decorative of a more vibrant color that stand out among the more neutral colors of the kitchen.

How to divide the two environments
You may not like the idea of having a living room and kitchenette, but you are forced to accept this particularity because it is not possible for you to build walls between the two rooms. In fact, it could only rob you of more space that you could otherwise exploit without making your apartment claustrophobic.
To divide the two zones However, you can always adopt some precautions useful for this purpose, which will immediately make it clear where the kitchenette begins and where it ends to make room for the living room.
You could opt for a bookcase with open shelves to be placed between the conversation area and the kitchenette, so as to have a piece of furniture in which to store all your books and objects, and a space-saving divider.
Another typology of divider it can be the kitchen island, and it’s a great solution even when you don’t have space for a dining table. In fact, high stools will suffice and the island at every meal will turn into a practical dining table!
The last option that we offer you, is to choose a different flooring for the kitchenette and one for the living room, so that you feel the difference instantly. With the same purpose but with a lower cost, you can choose different colors for the walls of the two areas.

Ideas for a cozy and functional kitchenette: images and photos
For the kitchenette to meet your needs in terms of practicality and aesthetics, you need to know how to choose the right furniture. With our article and our gallery, you will find the ideas that will do for you.

