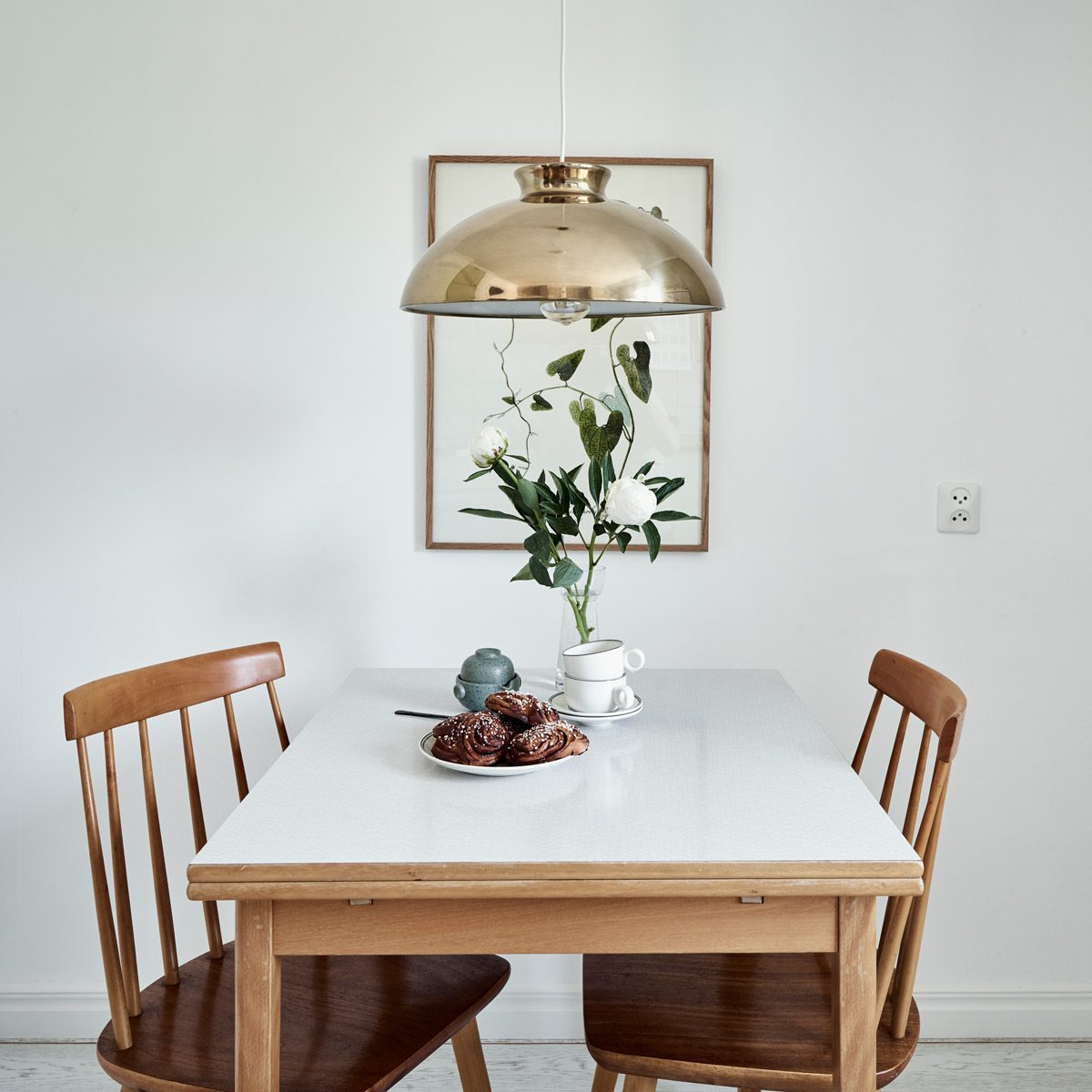Furnishing a 6 sqm kitchen, ideas, projects and solutions: even if it is a small room, there are many ideas to optimize every space. A journey of continuous discoveries begins with us at Pianeta design. Are you ready?
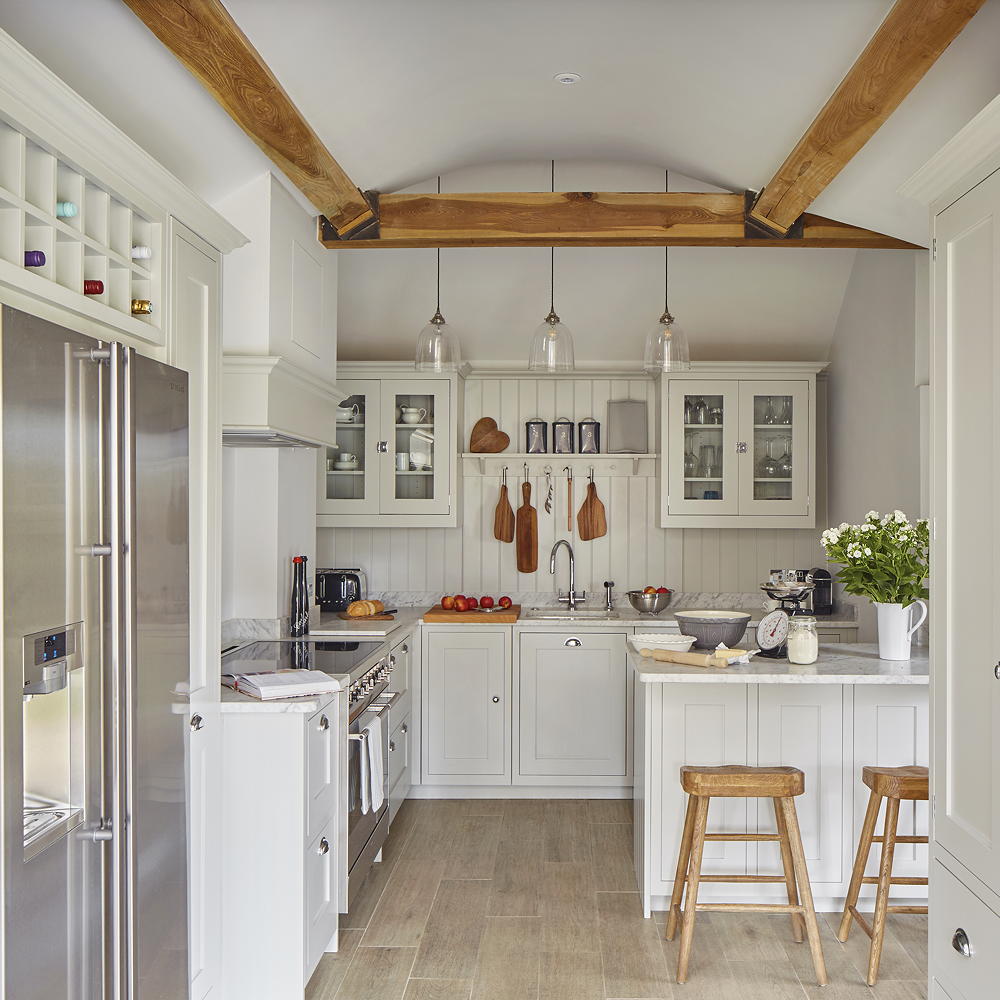
If you do not have a large size at home to dedicate to your kitchen but you have managed to obtain an area of 3 × 2 to dedicate to the stove, fear not. In the course of our article we will provide you with all the tools to face this challenge and overcome it. Are you curious to know more?
Well, let’s start by saying that modernity has greatly restricted spaces so often for the kitchen we are satisfied with corners, unused walls or walls obtained at the last in the living room that incorporates it into itself. Fluid spaces, which communicate with each other and which represent ainteresting opportunity for architects and interior designers who are ready to start from your 6 square meters and develop ad hoc projects. Let’s see the most interesting ones together.
Read also: Furnishing your home according to the zodiac signs
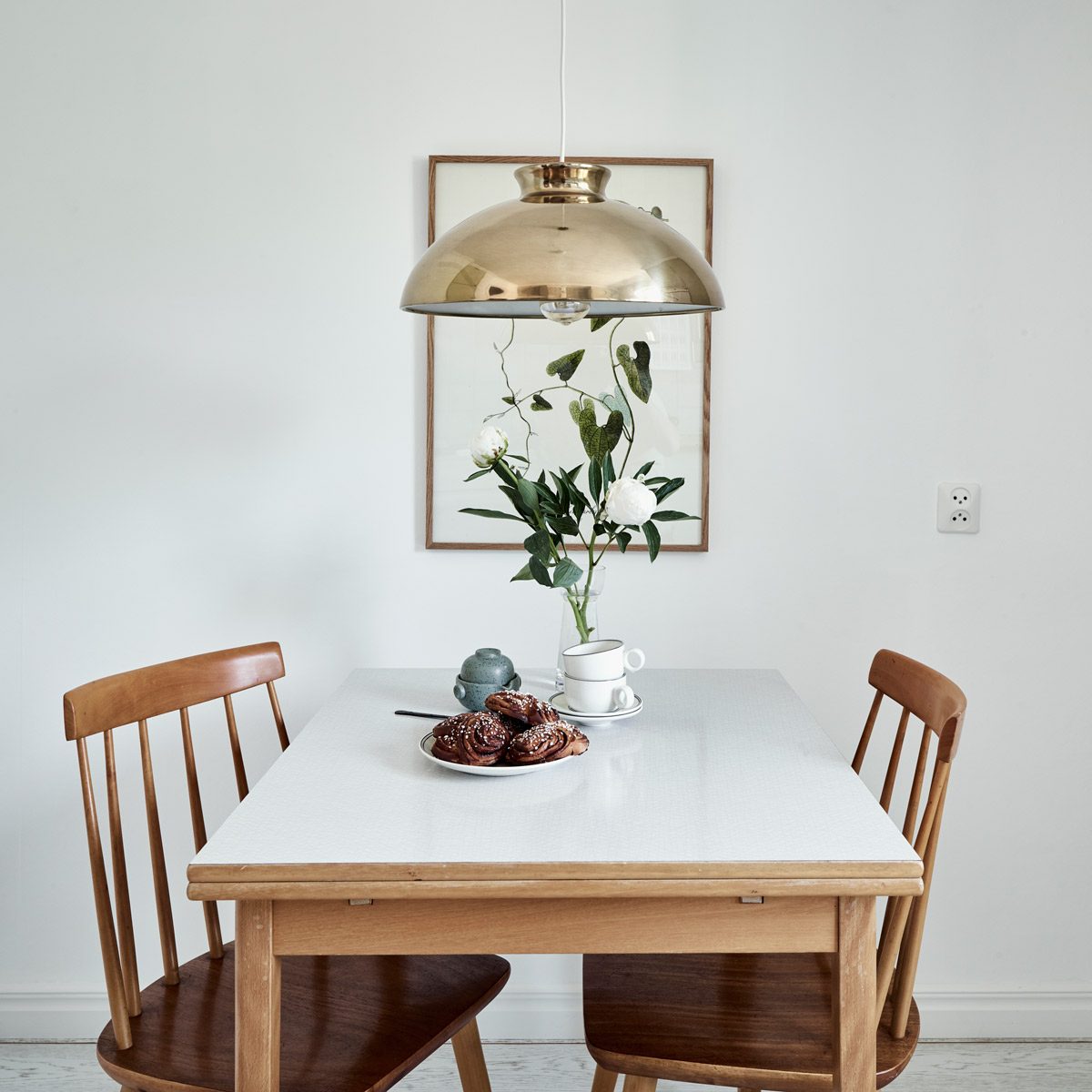
Starting measurements
Everything comes to life from a handful of square meters that we have in the house and, in this case we have said to be 6 square meters, all to be loved and furnished with intelligence and practicality.
They in fact, with tailor-made proposals and designed especially for you, they will give us maximum comfort and functionality. Where to start if not from the colors that will dye the walls of our kitchen with light and enveloping shades to make your space optically larger and less oppressive.
Also have fun playing with wallpaper with 3D subjects that seem to break through the wall and stretch your kitchen. The next step? Right ideas, some tricks to know and apply and, finally, the most suitable configurations. Keep reading.
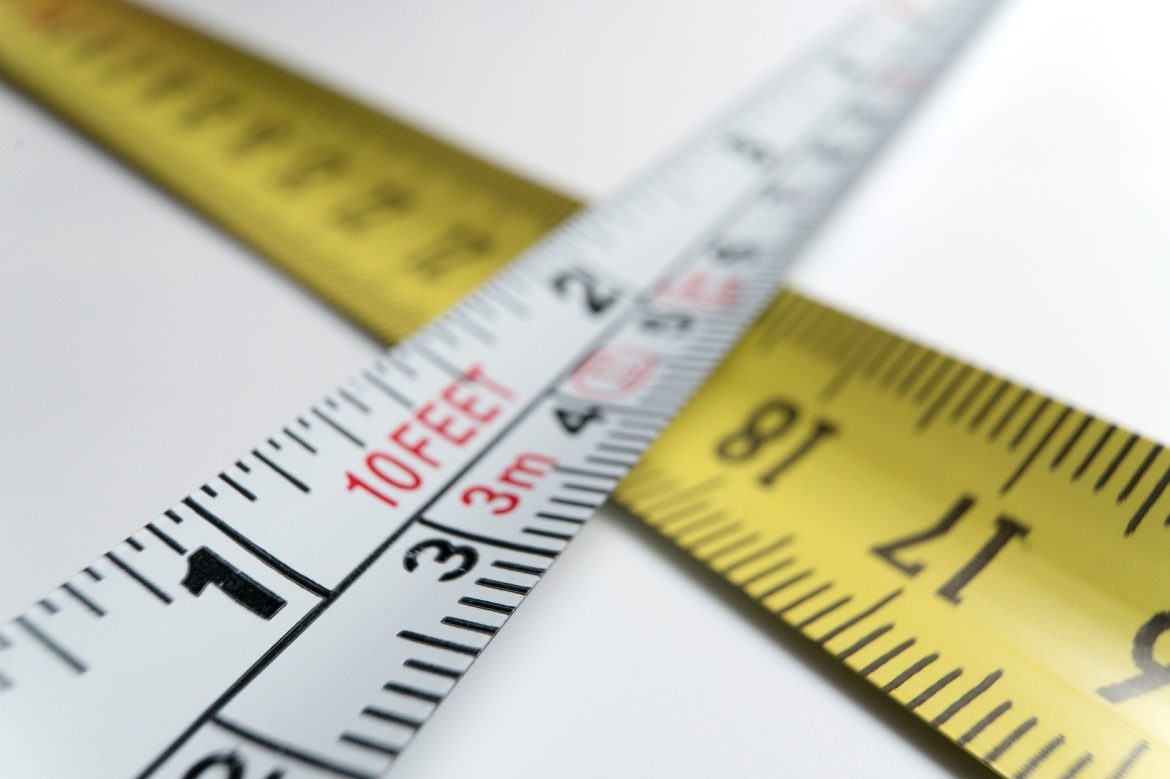
Space-saving ideas
Let’s start with some useful ideas to better manage your spaces. But let’s start by taking a small step back and keeping in mind an assumption that will help us understand not only which furnishings to prefer but also where to place them and why. Organize your kitchen into zones, in order to have some 4 well defined and able to communicate perfectly with each other, making you move easily and thus saving not only space but also useful time.
Therefore we will enjoy an organized kitchen with a space dedicated to:
- wash
- food preparation
- cooking
- storage.
Having established this, we also come to some ideas to copy. Choose slim furnishings – thinner than standard sizes – but equally competitive so you can even put the dishwasher in the kitchen. Then prefer furnishings that are multifunctional like a practical table which, instead of leaving the space below it empty, offers extra storage space.
You May Be Interested: 10 Tricks To Make Your Living Room Look Bigger
Finally, looking at the walls, why leave them empty? Off to shelves exploiting up to the last centimeter until you get to the top where you will go to store what you do not use in everyday life: always let yourself be guided by ingenuity and the desire for lightness. Finally, if you have the chance, opt for fridge or oven columns to close your kitchen. So you won’t have to give up the microwave either. We come to the best arrangements in 6 square meters.
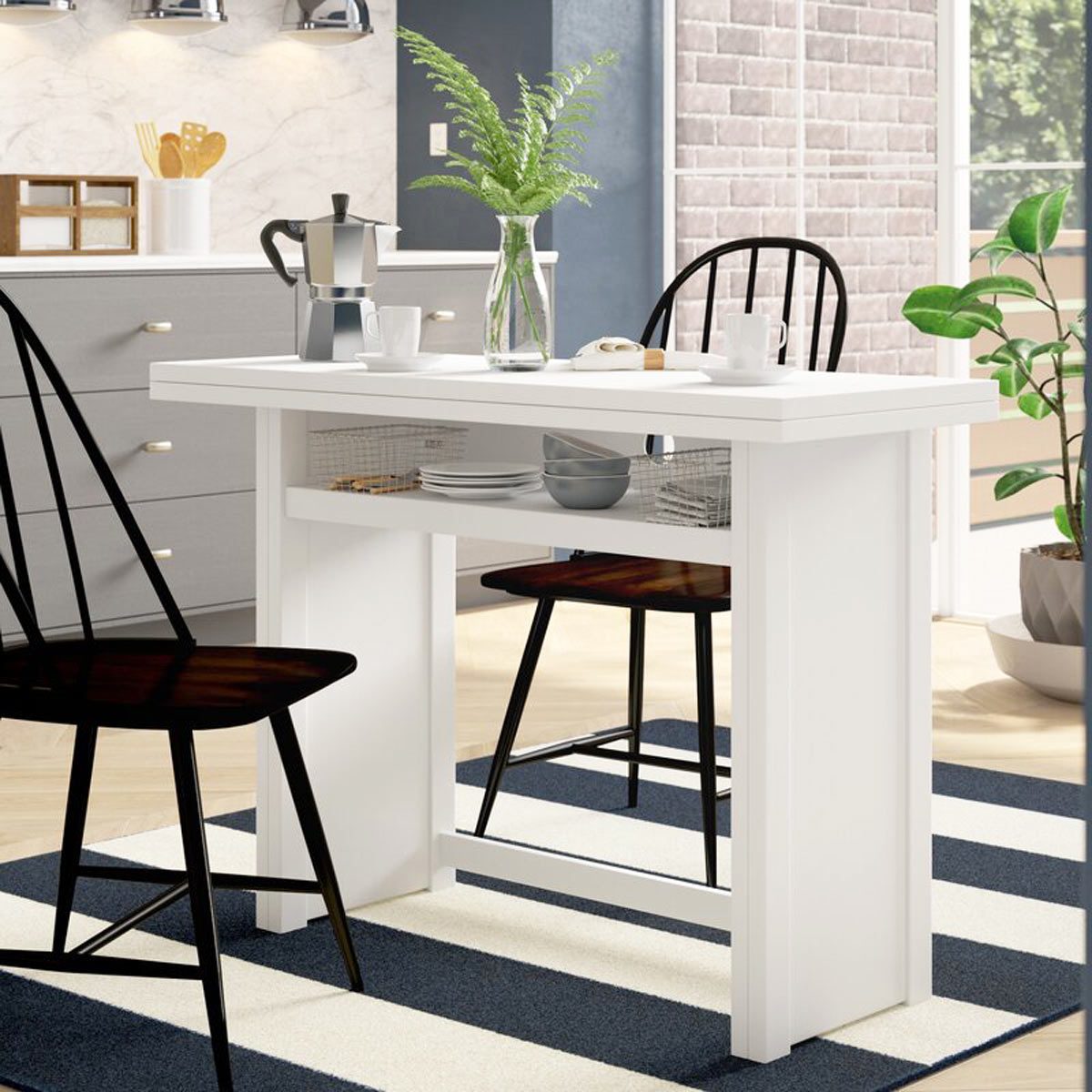
The best configurations
1. Online
The first layout that comes to mind when furnishing – regardless of a square footage discourse – is the one you envision arrangement of furniture in line. As a result, you will have a sink, stove (better if induction as modernity suggests) and a free-standing or built-in refrigerator. It is more a style choice.
Do you want design advice on how to furnish? Join the group
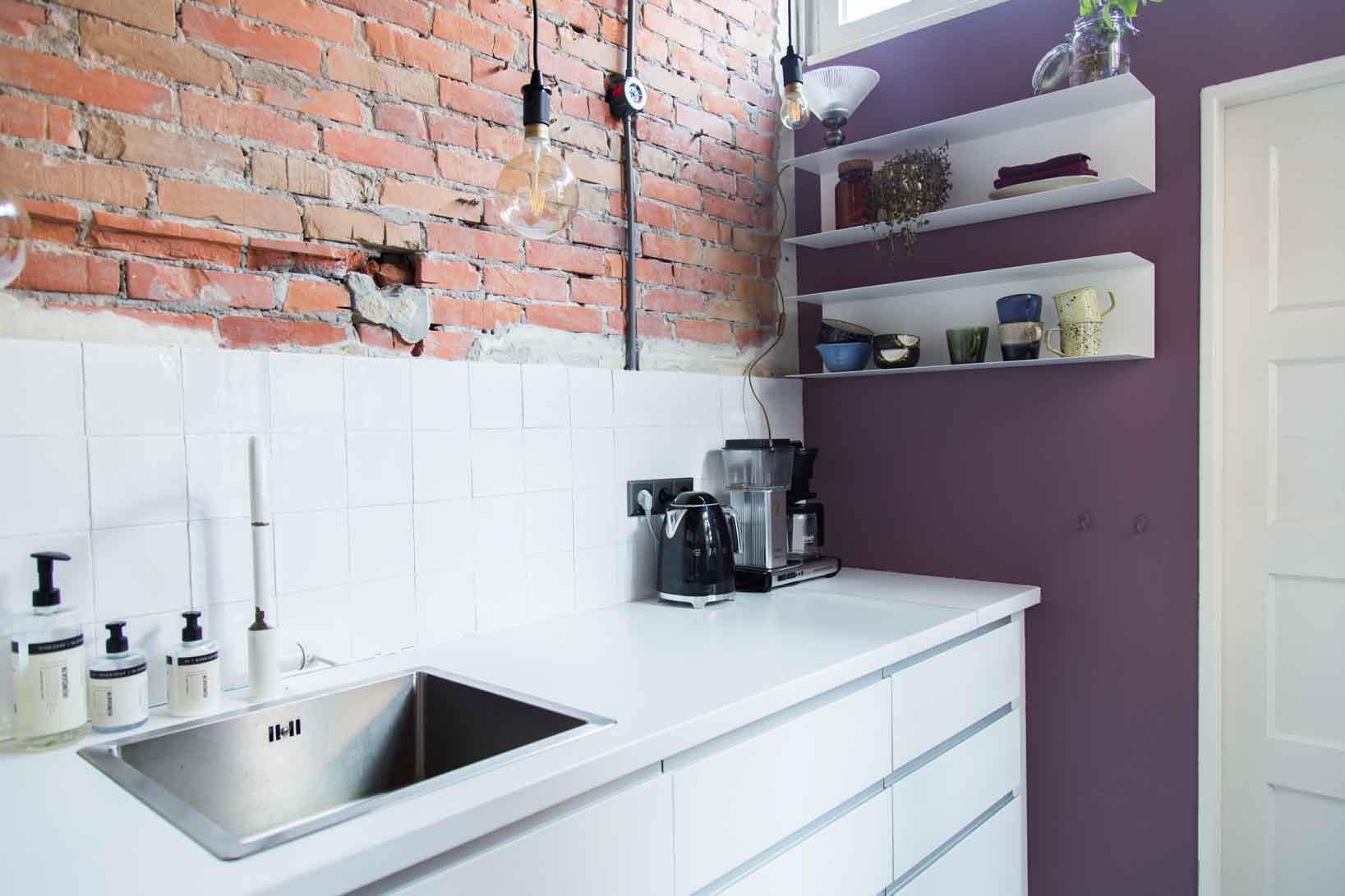
2. Angled
A second layout that allows you to nibble a few more inches is what a corner to be used as a storage room in which to store packets of pasta, biscuits and fruit juices or to install a convenient two-bowl sink under which to insert the dishwasher. Warm and enveloping as a solution, it represents the best solution if there is some disturbing architectural element on the wall.
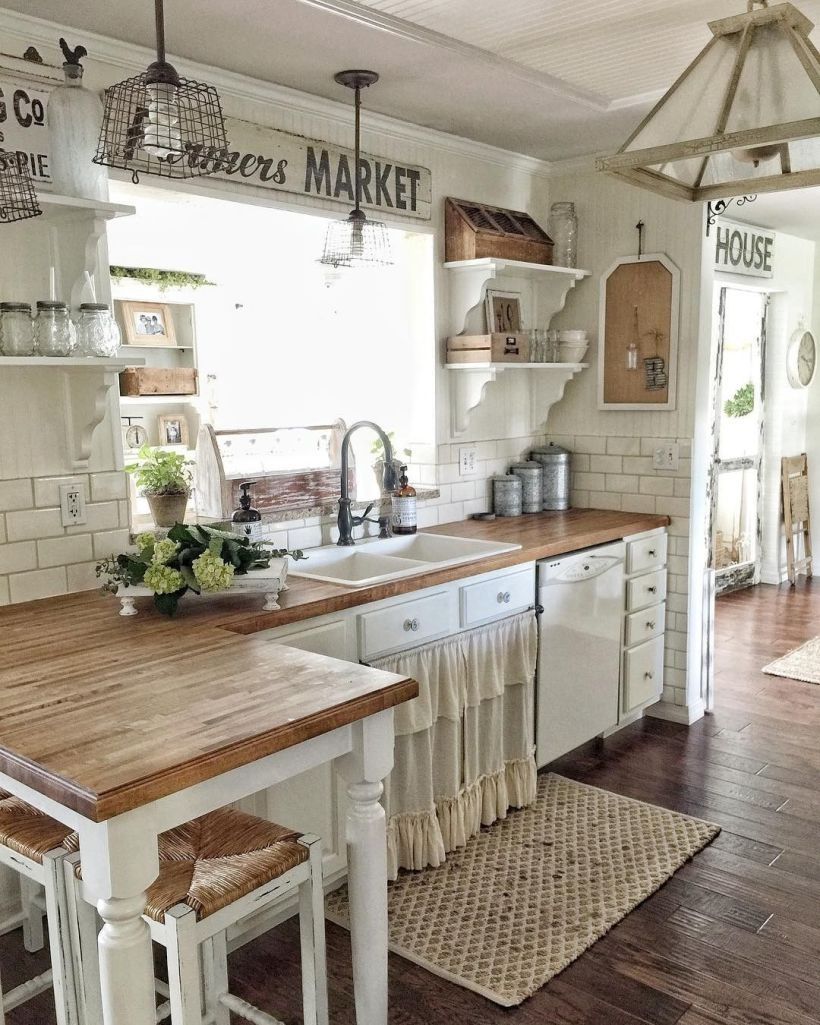
3. With island
Last project, finally, is the one that provides a linear solution on a wall or corner if you prefer, but also a practical central island. Obviously it will not be large but you will help especially in the create storage space in addition or to dedicate to this space the moment of breakfast or lunch on the fly with the help of two practical and modern stools that can give your small kitchen an extra touch of warmth and color.
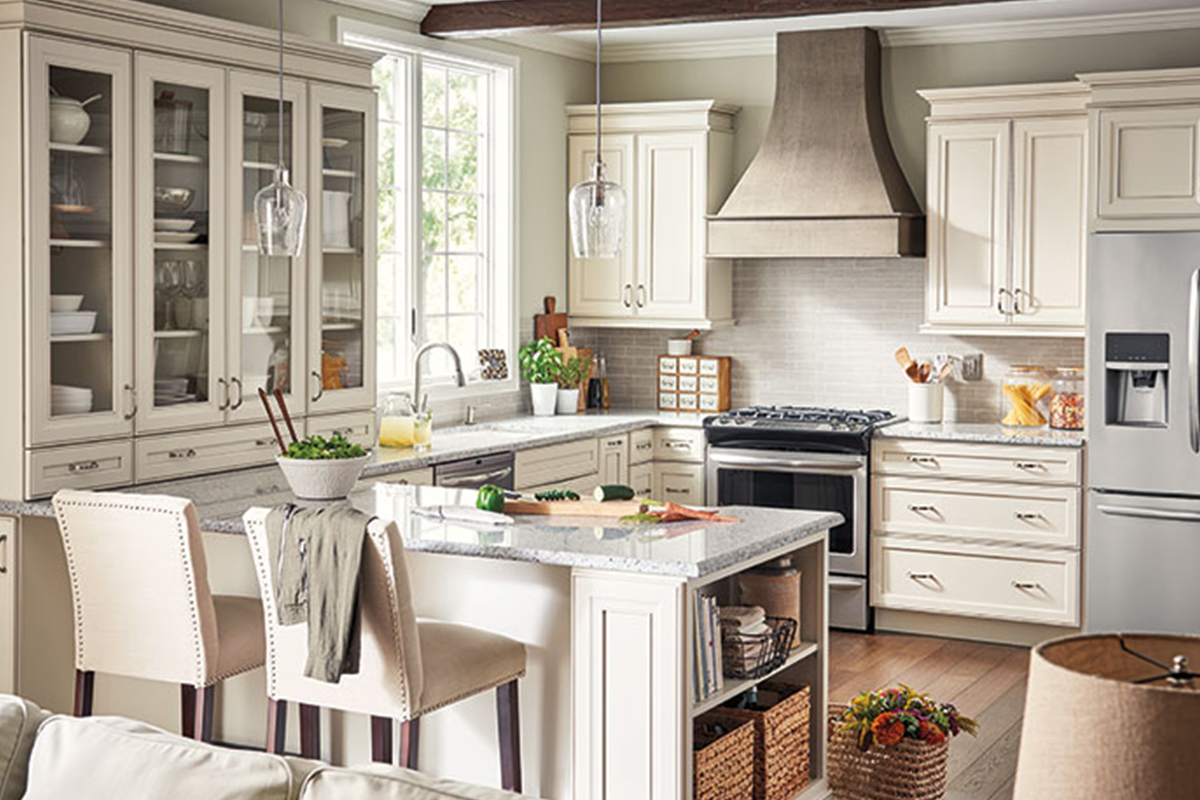
Furnishing a 6 sqm kitchen: photos and images
Take note of the tips you read in our article and put them into practice. Only in this way will you be able to create a perfect organization for your kitchen and give it the right character. Take a look at the image gallery below and get inspired!
Furnishing a 6 sqm kitchen, ideas, projects and solutions: even if it is a small room, there are many ideas to optimize every space. A journey of continuous discoveries begins with us at Pianeta design. Are you ready?

If you do not have a large size at home to dedicate to your kitchen but you have managed to obtain an area of 3 × 2 to dedicate to the stove, fear not. In the course of our article we will provide you with all the tools to face this challenge and overcome it. Are you curious to know more?
Well, let’s start by saying that modernity has greatly restricted spaces so often for the kitchen we are satisfied with corners, unused walls or walls obtained at the last in the living room that incorporates it into itself. Fluid spaces, which communicate with each other and which represent ainteresting opportunity for architects and interior designers who are ready to start from your 6 square meters and develop ad hoc projects. Let’s see the most interesting ones together.
Read also: Furnishing your home according to the zodiac signs

Starting measurements
Everything comes to life from a handful of square meters that we have in the house and, in this case we have said to be 6 square meters, all to be loved and furnished with intelligence and practicality.
They in fact, with tailor-made proposals and designed especially for you, they will give us maximum comfort and functionality. Where to start if not from the colors that will dye the walls of our kitchen with light and enveloping shades to make your space optically larger and less oppressive.
Also have fun playing with wallpaper with 3D subjects that seem to break through the wall and stretch your kitchen. The next step? Right ideas, some tricks to know and apply and, finally, the most suitable configurations. Keep reading.

Space-saving ideas
Let’s start with some useful ideas to better manage your spaces. But let’s start by taking a small step back and keeping in mind an assumption that will help us understand not only which furnishings to prefer but also where to place them and why. Organize your kitchen into zones, in order to have some 4 well defined and able to communicate perfectly with each other, making you move easily and thus saving not only space but also useful time.
Therefore we will enjoy an organized kitchen with a space dedicated to:
- wash
- food preparation
- cooking
- storage.
Having established this, we also come to some ideas to copy. Choose slim furnishings – thinner than standard sizes – but equally competitive so you can even put the dishwasher in the kitchen. Then prefer furnishings that are multifunctional like a practical table which, instead of leaving the space below it empty, offers extra storage space.
You May Be Interested: 10 Tricks To Make Your Living Room Look Bigger
Finally, looking at the walls, why leave them empty? Off to shelves exploiting up to the last centimeter until you get to the top where you will go to store what you do not use in everyday life: always let yourself be guided by ingenuity and the desire for lightness. Finally, if you have the chance, opt for fridge or oven columns to close your kitchen. So you won’t have to give up the microwave either. We come to the best arrangements in 6 square meters.

The best configurations
1. Online
The first layout that comes to mind when furnishing – regardless of a square footage discourse – is the one you envision arrangement of furniture in line. As a result, you will have a sink, stove (better if induction as modernity suggests) and a free-standing or built-in refrigerator. It is more a style choice.
Do you want design advice on how to furnish? Join the group

2. Angled
A second layout that allows you to nibble a few more inches is what a corner to be used as a storage room in which to store packets of pasta, biscuits and fruit juices or to install a convenient two-bowl sink under which to insert the dishwasher. Warm and enveloping as a solution, it represents the best solution if there is some disturbing architectural element on the wall.

3. With island
Last project, finally, is the one that provides a linear solution on a wall or corner if you prefer, but also a practical central island. Obviously it will not be large but you will help especially in the create storage space in addition or to dedicate to this space the moment of breakfast or lunch on the fly with the help of two practical and modern stools that can give your small kitchen an extra touch of warmth and color.

Furnishing a 6 sqm kitchen: photos and images
Take note of the tips you read in our article and put them into practice. Only in this way will you be able to create a perfect organization for your kitchen and give it the right character. Take a look at the image gallery below and get inspired!

