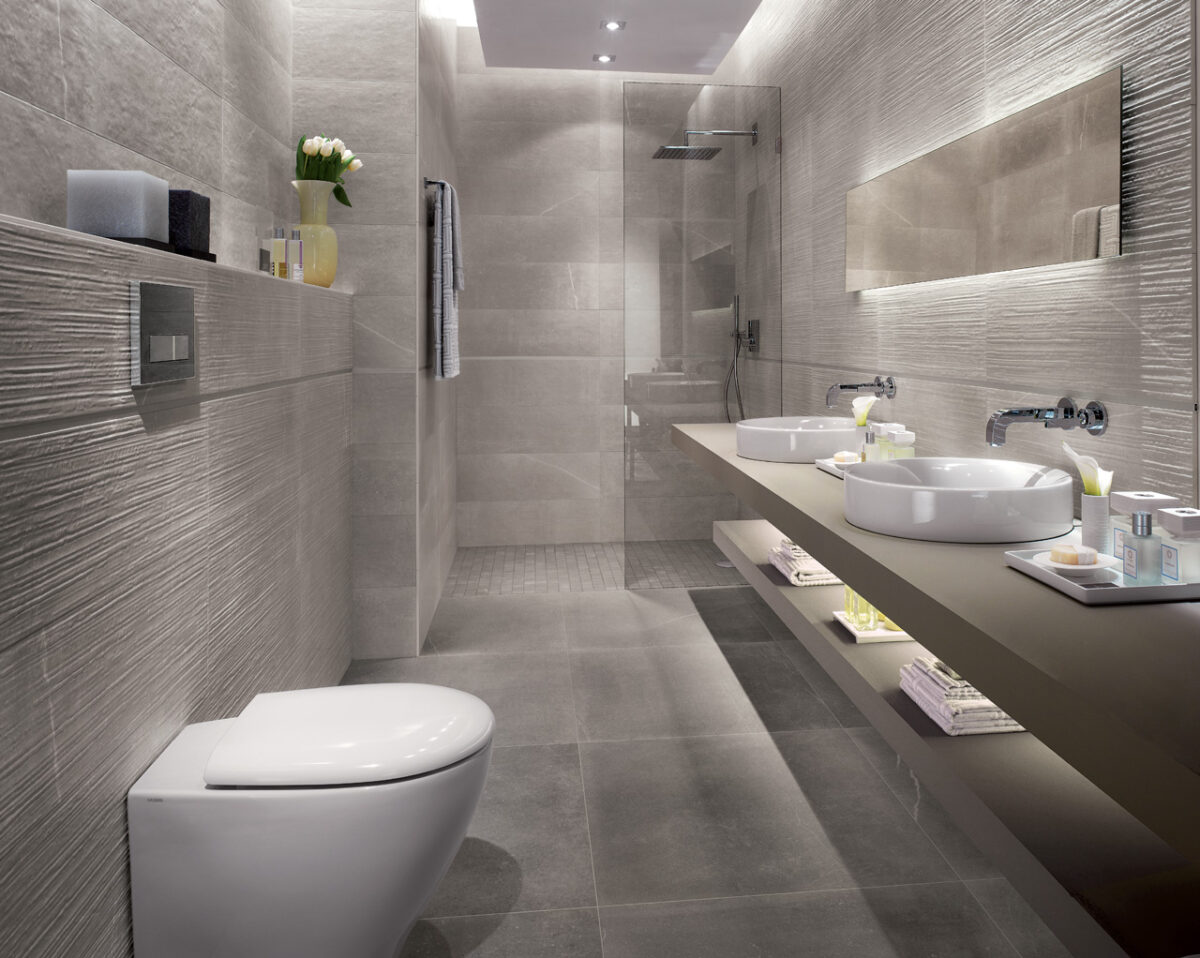How should the bathroom fixtures be arranged in a long and narrow bathroom? Advice and functional furnishing schemes to enhance and obtain the comfort you want even in a bathroom with a band. Find out how to choose the bathroom fixtures, how to position them and how to use all the available space.
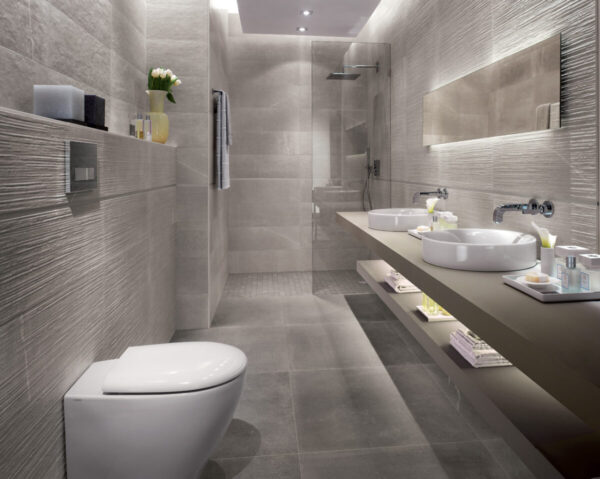
The bathroom is long and narrow a typology very common in 70s apartments. When you need to rearrange it without modifying the plant, the difficulty bigger it concerns the accommodation of sanitary, that needing connections and drains they cannot vary that much in the arrangement.
However, it is possible to adopt a few tricks to make the bathroom with a band more spacious and comfortable: thepurchase of space-saving bathroom fixtures and the replacement of some elements can make one big difference compared to the starting bath.
But if you plan a total renovation and you have the possibility to change the positioning of the bathroom fixtures, we reveal how to get the maximum comfort from your long and narrow bathroom: find out which furnishing scheme is better to adopt in a rectangular bathroom. Here it is how to place the sanitary ware, taking advantage of the available space.
Read also: Furnishing the long and narrow living room: 10 ideas
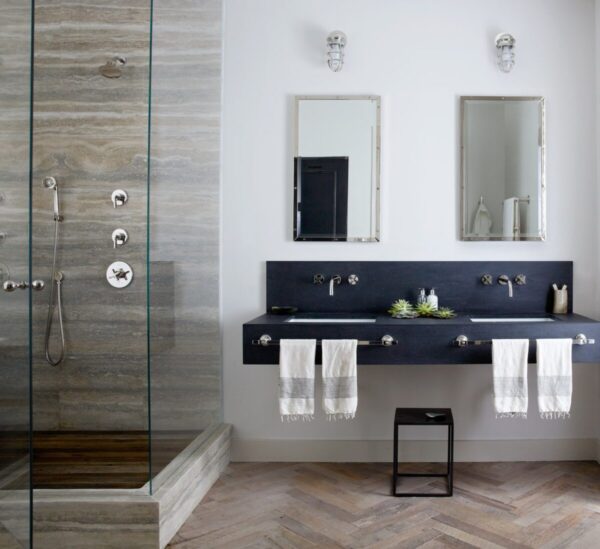
How to choose long and narrow bathroom fixtures
Everything starts from here, from the right choice of new sanitary ware. In a long and narrow bathroom, the absence of amplitude is immediately noticeable. So, better opt for space-saving bathroom fixtures, that thanks to more compact lines and innovative design allow you to recover centimeters useful and to give the right value to the environment.
The toilet and bidet pair would do always combined side by side, but it is not always possible insert two elements close together. If your bathroom is very small, consider the hypothesis of eliminate the bidet.
There are solutions on the market that provide toilet with built-in bidet: it certainly has a higher market cost, but once installed in your long and narrow bathroom you will be so satisfied with your purchase that you will forget about the absence of the bidet. And you can enjoy a lot of extra space.
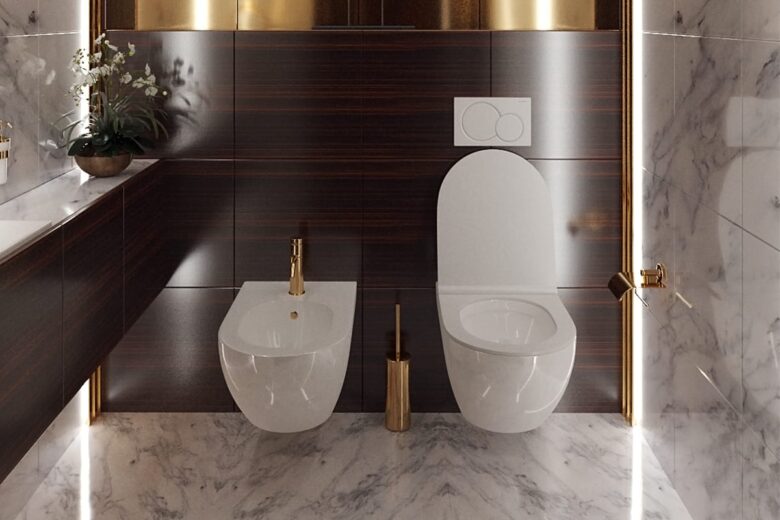
Where to place the sanitary ware
Suspended, white and with round lines, perfect for install on one of the short walls. The important thing is to respect the right distance: between toilet and bidet there should be at least 20 cm. And if you want to get even more space, choose a toilet with the cistern installed in the wall.
It may interest you: Furnishing a long and narrow living room: 10 mistakes not to make
If the drain column, However, forces you to install the toilet on the wall more long, remember that the distance from the sink placed on the front wall must be at least 55 cm. This is an essential rule, to prevent the central space from shrinking too much.
Unless you need to, avoid placing the toilet, bidet and sink on one wall only: in fact, with a similar furnishing scheme, your bathroom may feel even narrower than what it really is. Instead, take advantage of the two larger walls to place the bathroom fixtures and, based on the windows in the bathroom, decide where to place the last two elements: the shower and the sink.
Do you want design advice on how to furnish? Join the group
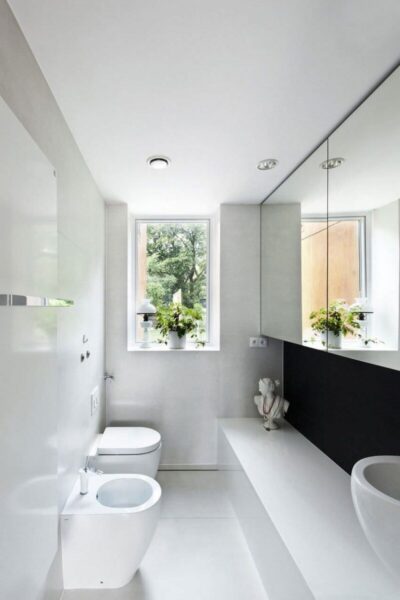
Where to put the sink
The most comfortable choice would be to install the sink in front of the bathroom fixtures, at the point closest to the window. In a blind bathroom, however, it will be important above all that the chosen spot is perfectly illuminated. In addition to a backlit mirror, you could also think about installing a wall light, for greater visual comfort when you look in the mirror.
In some bathrooms band it can be found also the sink on one of the shorter walls, a choice dictated by the need to install it where the water connection is present. In these cases pay attention to the choice of the model of washbasin: if the entrance door is on the side, you may have trouble opening. A space-saving washbasin is certainly a winning choice and will avoid saturating the space too much.
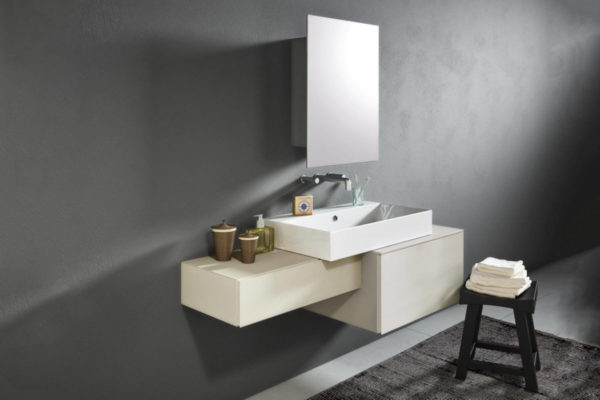
Shower or bath?
The most practical solution and visually more beautiful is the floor level shower. Choose it without a doubt, where it is possible to make it. The shower tray is a double-edged sword, because the box visually closes the space and makes it even more cramped. Better, instead, a full height clear glass, which does not obstruct the light e makes the bathroom more beautiful and spacious.
The tub it is a bit difficult to fit into a rectangular plan and if it is already present, you will have noticed that it is not even a very spacious tub. It is often relegated at the end of the room bath and takes up a lot of space helpful: if you decide to keep it, better make one in masonry with built-in shower.
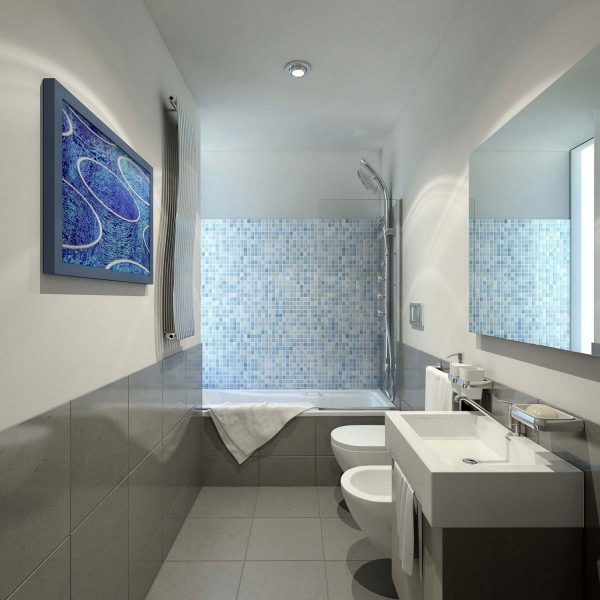
How to furnish a long and narrow bathroom
When it comes to furnishings, everything focuses on essentiality. Few furnishings, clean lines and neutral colors: each element contributes to recreating a comfortable and comfortable environment. Coatings play a leading role: you prefer large format tiles, in stoneware plain color with wood or marble effect.
For the floor focus on a slight contrast, choosing a lighter shade than that of the wall coverings. This way you create a uniform environment but don’t risk monotony.
Instead, if you choose upholstery completely white, enter gods wooden furniture and prefer a different pattern for the floor: le tiles with decorative patterns they are perfect for breaking up the monochrome.
An indispensable element in a long narrow bathroom it definitely is the mirror. Choose it a lot large, full length if possible: it will help you create a wider perspective and the bathroom will immediately gain more light.
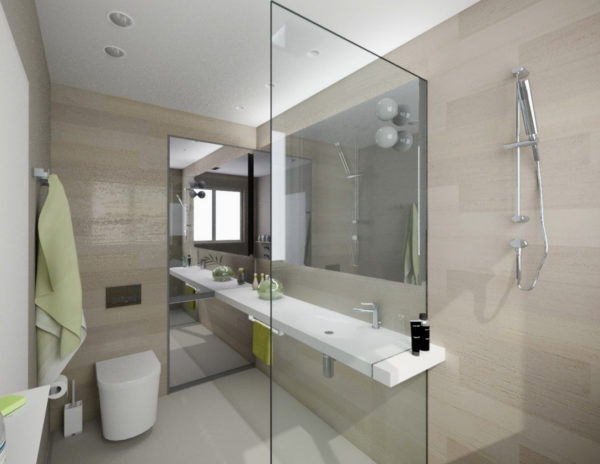
Arranging sanitary ware in a long and narrow bathroom: pictures and photos
What is the best arrangement of sanitary ware in a long and narrow bathroom? In this gallery of images you will find other ideas and inspiration that will help you to furnish a bathroom with a band.
How should the bathroom fixtures be arranged in a long and narrow bathroom? Advice and functional furnishing schemes to enhance and obtain the comfort you want even in a bathroom with a band. Find out how to choose the bathroom fixtures, how to position them and how to use all the available space.

The bathroom is long and narrow a typology very common in 70s apartments. When you need to rearrange it without modifying the plant, the difficulty bigger it concerns the accommodation of sanitary, that needing connections and drains they cannot vary that much in the arrangement.
However, it is possible to adopt a few tricks to make the bathroom with a band more spacious and comfortable: thepurchase of space-saving bathroom fixtures and the replacement of some elements can make one big difference compared to the starting bath.
But if you plan a total renovation and you have the possibility to change the positioning of the bathroom fixtures, we reveal how to get the maximum comfort from your long and narrow bathroom: find out which furnishing scheme is better to adopt in a rectangular bathroom. Here it is how to place the sanitary ware, taking advantage of the available space.
Read also: Furnishing the long and narrow living room: 10 ideas

How to choose long and narrow bathroom fixtures
Everything starts from here, from the right choice of new sanitary ware. In a long and narrow bathroom, the absence of amplitude is immediately noticeable. So, better opt for space-saving bathroom fixtures, that thanks to more compact lines and innovative design allow you to recover centimeters useful and to give the right value to the environment.
The toilet and bidet pair would do always combined side by side, but it is not always possible insert two elements close together. If your bathroom is very small, consider the hypothesis of eliminate the bidet.
There are solutions on the market that provide toilet with built-in bidet: it certainly has a higher market cost, but once installed in your long and narrow bathroom you will be so satisfied with your purchase that you will forget about the absence of the bidet. And you can enjoy a lot of extra space.

Where to place the sanitary ware
Suspended, white and with round lines, perfect for install on one of the short walls. The important thing is to respect the right distance: between toilet and bidet there should be at least 20 cm. And if you want to get even more space, choose a toilet with the cistern installed in the wall.
It may interest you: Furnishing a long and narrow living room: 10 mistakes not to make
If the drain column, However, forces you to install the toilet on the wall more long, remember that the distance from the sink placed on the front wall must be at least 55 cm. This is an essential rule, to prevent the central space from shrinking too much.
Unless you need to, avoid placing the toilet, bidet and sink on one wall only: in fact, with a similar furnishing scheme, your bathroom may feel even narrower than what it really is. Instead, take advantage of the two larger walls to place the bathroom fixtures and, based on the windows in the bathroom, decide where to place the last two elements: the shower and the sink.
Do you want design advice on how to furnish? Join the group

Where to put the sink
The most comfortable choice would be to install the sink in front of the bathroom fixtures, at the point closest to the window. In a blind bathroom, however, it will be important above all that the chosen spot is perfectly illuminated. In addition to a backlit mirror, you could also think about installing a wall light, for greater visual comfort when you look in the mirror.
In some bathrooms band it can be found also the sink on one of the shorter walls, a choice dictated by the need to install it where the water connection is present. In these cases pay attention to the choice of the model of washbasin: if the entrance door is on the side, you may have trouble opening. A space-saving washbasin is certainly a winning choice and will avoid saturating the space too much.

Shower or bath?
The most practical solution and visually more beautiful is the floor level shower. Choose it without a doubt, where it is possible to make it. The shower tray is a double-edged sword, because the box visually closes the space and makes it even more cramped. Better, instead, a full height clear glass, which does not obstruct the light e makes the bathroom more beautiful and spacious.
The tub it is a bit difficult to fit into a rectangular plan and if it is already present, you will have noticed that it is not even a very spacious tub. It is often relegated at the end of the room bath and takes up a lot of space helpful: if you decide to keep it, better make one in masonry with built-in shower.

How to furnish a long and narrow bathroom
When it comes to furnishings, everything focuses on essentiality. Few furnishings, clean lines and neutral colors: each element contributes to recreating a comfortable and comfortable environment. Coatings play a leading role: you prefer large format tiles, in stoneware plain color with wood or marble effect.
For the floor focus on a slight contrast, choosing a lighter shade than that of the wall coverings. This way you create a uniform environment but don’t risk monotony.
Instead, if you choose upholstery completely white, enter gods wooden furniture and prefer a different pattern for the floor: le tiles with decorative patterns they are perfect for breaking up the monochrome.
An indispensable element in a long narrow bathroom it definitely is the mirror. Choose it a lot large, full length if possible: it will help you create a wider perspective and the bathroom will immediately gain more light.

Arranging sanitary ware in a long and narrow bathroom: pictures and photos
What is the best arrangement of sanitary ware in a long and narrow bathroom? In this gallery of images you will find other ideas and inspiration that will help you to furnish a bathroom with a band.

