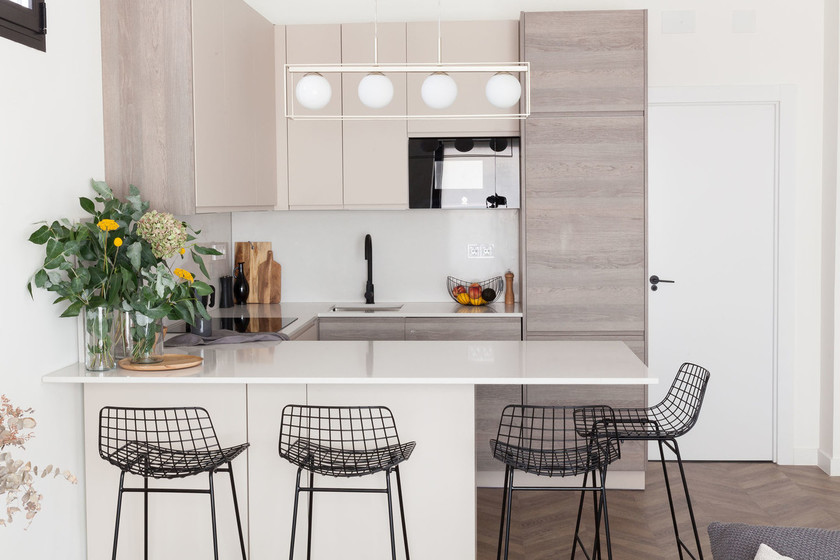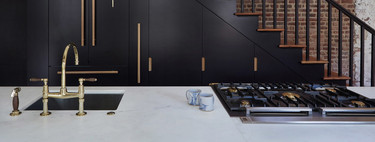A kitchen island is not the same as a peninsula even though many times we call it a generic island. Their differences, certainly, are scarce although in most cases their purpose is the same; make it transition between the kitchen and the dining area, and that generates more work area and support to have a breakfast or lunch area.
Opening the kitchen to the living room is one of the most requested reforms in recent times. The most obvious consequence of this trend is that the separation between the living area and the kitchen is usually through an island or a kitchen peninsula.
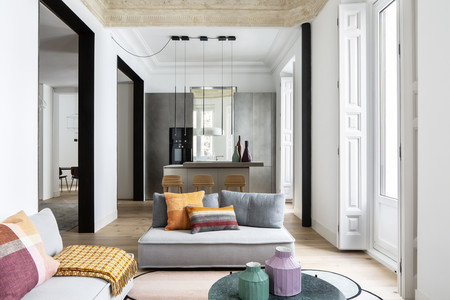
Image of Abaton and Batavia
Wanting to open the kitchen to the living room is due to our new way of living at home, with more connected and multifunctional spaces although, if I am sincere, I partly blame the Scott twins that we want so much to open the kitchen to the living room and have a A great kitchen island.
In any case the distribution, size and access to the kitchen will condition the placement of the island and will often be more convenient colocar a peninsula.
Fundamental differences between an island and a kitchen peninsula
The most obvious difference is that the kitchen island is open on all four sides while the peninsula that is open on three sides and around the room adjoins a wall or a column or kitchen countertop.
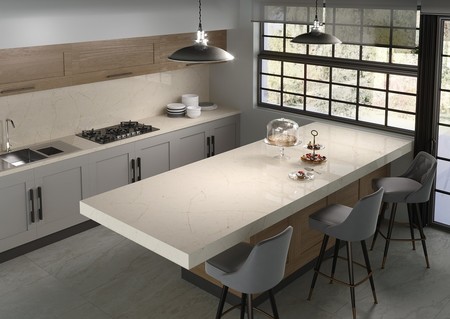
Cosentino Image
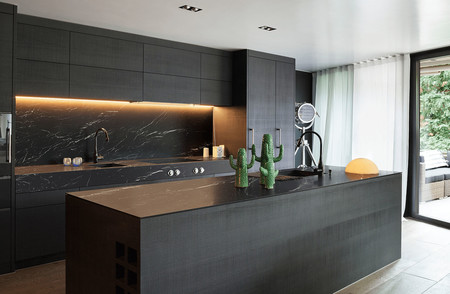
Levantina’s picture
If a kitchen has a peninsula the access To this it is on the side that the peninsula is free while the island allows double access and full circulation that, on the other hand, is not always necessary.
The peninsula height when this is a continuation of the kitchen countertop it is the same as this, so it will have a height of 90 cm while the exempt island can be taller, around 115 centimeters.
When to opt for a peninsula or a kitchen island
If you have doubts between placing an island or a kitchen, consider the following questions:
- Size Matters. The island to make sense must have the minus 120 centimeters long. If you do not have this distance and the island should be smaller, better opt for a peninsula.
- Free movement. Also to be able to put an island that works you must keep in mind that you have to have a free circulation on its four sides between 75-80 cm.
- Access issue. If on each side of the kitchen there are access to different areas that should be connected to the kitchen, (such as a dining room on one side, and access to a terrace on the other, you should try to be an open island to not give the Return every time we go to one of the sites.
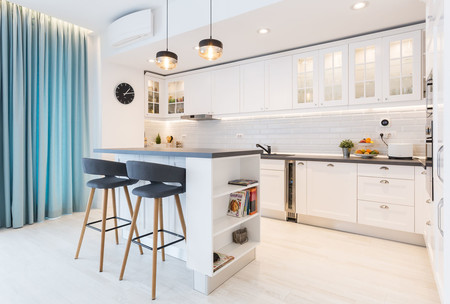
Image of Alexandru Prodan from Jooca Studio Project
- In kitchens not open to the living room or the living area, the peninsula is usually the best way to distribute the kitchen. In a kitchen rectangular the peninsula allows you to generate a “U” to work And it is perfect for dividing the cooking area with a daily office or dining room.
Cover image Slow & Chic
Similar in Decoesfera | Glass and aluminum doors in the kitchen; the alternative to American kitchens or open to the living room
The best of 2019. A review of the best kitchen designs and trends we have seen in 2019
A kitchen island is not the same as a peninsula even though many times we call it a generic island. Their differences, certainly, are scarce although in most cases their purpose is the same; make it transition between the kitchen and the dining area, and that generates more work area and support to have a breakfast or lunch area.
Opening the kitchen to the living room is one of the most requested reforms in recent times. The most obvious consequence of this trend is that the separation between the living area and the kitchen is usually through an island or a kitchen peninsula.

Image of Abaton and Batavia
Wanting to open the kitchen to the living room is due to our new way of living at home, with more connected and multifunctional spaces although, if I am sincere, I partly blame the Scott twins that we want so much to open the kitchen to the living room and have a A great kitchen island.
In any case the distribution, size and access to the kitchen will condition the placement of the island and will often be more convenient colocar a peninsula.
Fundamental differences between an island and a kitchen peninsula
The most obvious difference is that the kitchen island is open on all four sides while the peninsula that is open on three sides and around the room adjoins a wall or a column or kitchen countertop.

Cosentino Image

Levantina’s picture
If a kitchen has a peninsula the access To this it is on the side that the peninsula is free while the island allows double access and full circulation that, on the other hand, is not always necessary.
The peninsula height when this is a continuation of the kitchen countertop it is the same as this, so it will have a height of 90 cm while the exempt island can be taller, around 115 centimeters.
When to opt for a peninsula or a kitchen island
If you have doubts between placing an island or a kitchen, consider the following questions:
- Size Matters. The island to make sense must have the minus 120 centimeters long. If you do not have this distance and the island should be smaller, better opt for a peninsula.
- Free movement. Also to be able to put an island that works you must keep in mind that you have to have a free circulation on its four sides between 75-80 cm.
- Access issue. If on each side of the kitchen there are access to different areas that should be connected to the kitchen, (such as a dining room on one side, and access to a terrace on the other, you should try to be an open island to not give the Return every time we go to one of the sites.

Image of Alexandru Prodan from Jooca Studio Project
- In kitchens not open to the living room or the living area, the peninsula is usually the best way to distribute the kitchen. In a kitchen rectangular the peninsula allows you to generate a “U” to work And it is perfect for dividing the cooking area with a daily office or dining room.
Cover image Slow & Chic
Similar in Decoesfera | Glass and aluminum doors in the kitchen; the alternative to American kitchens or open to the living room
The best of 2019. A review of the best kitchen designs and trends we have seen in 2019

