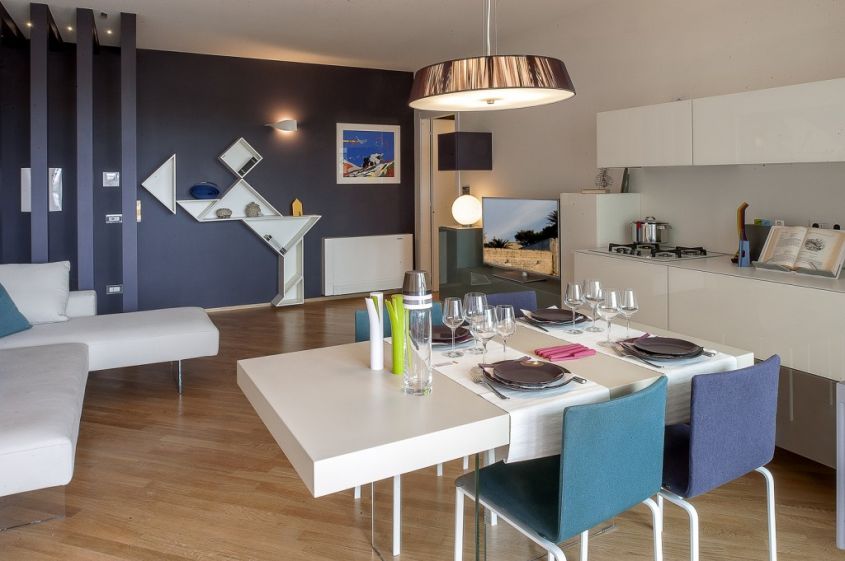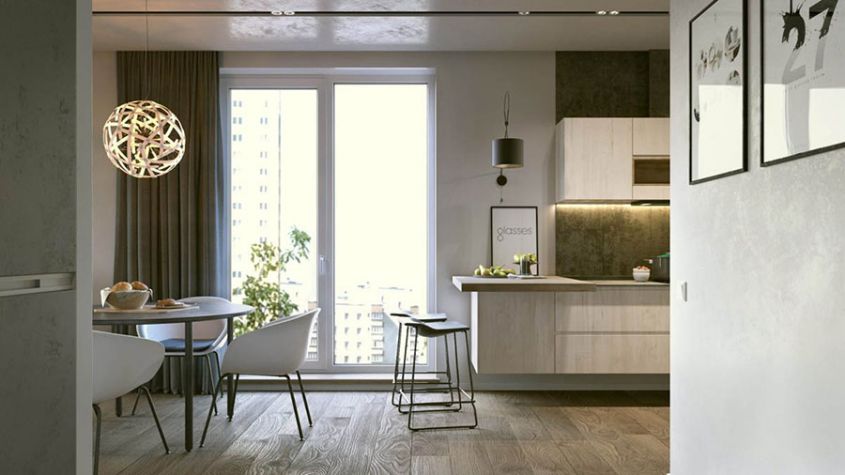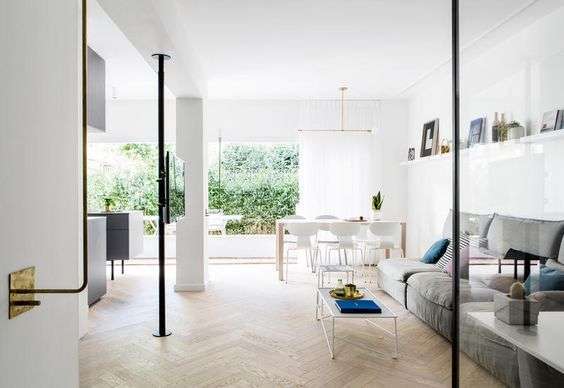How to furnish a 70 sqm apartment? There are many ideas and solutions to optimize spaces, however, when it comes to furnishing such a small apartment, doubts become many. Taking inspiration from projects already carried out, and without forgetting your own style and personality, the house will take on a welcoming aspect, also revealing itself to be practical and functional. So let’s find out the most interesting ideas and projects, for furnish an apartment of 70 square meters.
A 70sqm house is small and for this reason, it can be difficult to design spaces in the correct way. One of the most common problems is understanding how to divide a house of 75 square meters, keeping the rooms spacious and free.

Usually a apartment with floor plan of 70 square meters it is divided into an open space living area, consisting of kitchen and living room, and a sleeping area, with one or two bedrooms, and a bathroom.
For furnish a house of 70 square meters, the first thing to do is to enhance all the recesses and niches of the walls, which can be transformed into visible bookcases or shelves, where you can store objects and so on. This detail, in addition to being functional and practical, will also give greater character and personality to the dwelling.

For the project of a 70 sqm apartment, it is highly recommended to opt for an open kitchen, with an essential design and neutral colors. In this way you can make more use of the living area, which can be completed by a small study or reading corner.
Obviously, the choice will depend a lot on your lifestyle. A 70 sqm house for 4 people, or rather for a family unit, will have to evaluate the possibility of inserting a dining area in the open space, rather than a study or reading corner. In this case, the dining area will be located near the kitchen and will be furnished with a table, preferably extendable, and 4 matching chairs.
For the bedroom choose a bridge solution, which can also integrate the bedside tables in a single element, positioned next to the bed. As for the choice of double bed, possibly opt for a model with container, where you can store linen, blankets or seasonal clothes.
When it comes to lighting, it is very important to let natural light penetrate as much as possible. Yes, therefore, to large frames and windows but also to furniture and interior glass doors, which break down divisions, making the interiors appear spacious and free.
How to furnish a 70 sqm apartment? There are many ideas and solutions to optimize spaces, however, when it comes to furnishing such a small apartment, doubts become many. Taking inspiration from projects already carried out, and without forgetting your own style and personality, the house will take on a welcoming aspect, also revealing itself to be practical and functional. So let’s find out the most interesting ideas and projects, for furnish an apartment of 70 square meters.
A 70sqm house is small and for this reason, it can be difficult to design spaces in the correct way. One of the most common problems is understanding how to divide a house of 75 square meters, keeping the rooms spacious and free.

Usually a apartment with floor plan of 70 square meters it is divided into an open space living area, consisting of kitchen and living room, and a sleeping area, with one or two bedrooms, and a bathroom.
For furnish a house of 70 square meters, the first thing to do is to enhance all the recesses and niches of the walls, which can be transformed into visible bookcases or shelves, where you can store objects and so on. This detail, in addition to being functional and practical, will also give greater character and personality to the dwelling.

For the project of a 70 sqm apartment, it is highly recommended to opt for an open kitchen, with an essential design and neutral colors. In this way you can make more use of the living area, which can be completed by a small study or reading corner.
Obviously, the choice will depend a lot on your lifestyle. A 70 sqm house for 4 people, or rather for a family unit, will have to evaluate the possibility of inserting a dining area in the open space, rather than a study or reading corner. In this case, the dining area will be located near the kitchen and will be furnished with a table, preferably extendable, and 4 matching chairs.
For the bedroom choose a bridge solution, which can also integrate the bedside tables in a single element, positioned next to the bed. As for the choice of double bed, possibly opt for a model with container, where you can store linen, blankets or seasonal clothes.
When it comes to lighting, it is very important to let natural light penetrate as much as possible. Yes, therefore, to large frames and windows but also to furniture and interior glass doors, which break down divisions, making the interiors appear spacious and free.


