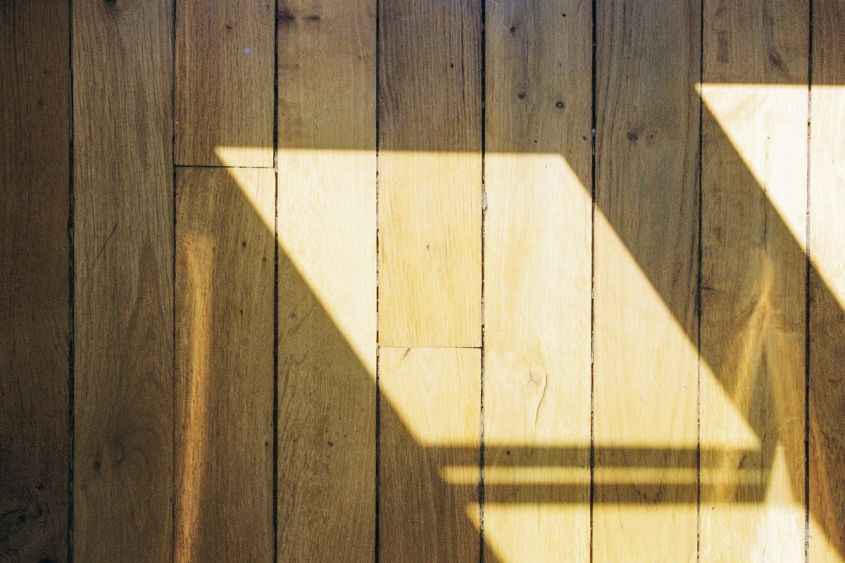Do you want to change the floor at home without spending a fortune? The good news is that not only is it possible, but you can also do it without the help of a technician. In fact, there are various types of floating wood-effect laminate on the market, which you can lay directly on the existing floor, completely renovating the rooms of the house. Goodbye old tiles, today we explain how to lay a floating laminate yourself.
How much does it cost and where to buy it
First of all, you will have to choose the laminate that you like best and that adapts to the home environments. From the oak-effect laminate, to the one that resembles pine, to the bleached laminates, you are spoiled for choice. What you choose Bricoman, Obi, Leroy Merlin or Ikea, the offer is vast and heterogeneous, not to mention the absolutely affordable prices. They range from 5 euros to 30 euros per square meter, based on the quality of the laminate and the resistance to foot traffic. But now let’s find out how to proceed with the laying of the floating laminate.
Prepare the base and pose
First of all, evaluate the laying direction of the planks, taking into account that by arranging them parallel to the longest side of the room, you will have a more pleasant visual effect. Alternatively, you can lay them in the same direction as the light source.
Then, remove the old skirting board, vacuum and wash everything well. Check that the bottom is flat and, if necessary, smooth it. Once the base has been prepared, we advise you to open the packages so that the planks can adapt to the humidity rate of the room in which they will be installed. Remove the doors from the hinges and shorten the jambs, taking into account the thickness of the laminate you have chosen.
Lay out the subfloor
Once these operations have been carried out, you can lay the subfloor, which helps to stabilize the planks and reduce the sound of footsteps on the floor. As regards the laying direction, the sub-floor strips must be perpendicular to the planks. In the case of underfloor heating, we recommend that you lay a polyethylene film before the subfloor.
The pose begins
Now you can start the pose. Start from the first plank with the male on the side of the wall and then continue placing the planks one after the other, along the entire length of the wall, without fixing them. Measure the last plank which, for reasons of stability, must be at least 40 cm long. If less than 40 cm remain, shorten the first plank.
Make the cuts to size, considering that on each side of the planks, in contact with the wall, there must be a space of 10 mm to insert the spacer wedges. Start again from the first plank, taking care to insert the wedge, and then continue with the central plank, interlocking them gradually, until you get to the last plank.
Continue with the next rows
Once the first line of laminate has been laid, start the second row with the piece of plank left over from the one you cut. In this way the rows will be offset from each other and the effect will be even more pleasant. Continue with the other rows until you have covered the entire area.
Make the finishes
After about an hour, remove the spacer wedges, remove the surplus of the subfloor with a cutter and fix the baseboards to the wall, taking care to leave a small space between the surface of the new floor and the baseboards, to allow for expansion. Finally, put the doors in place, making sure they open and close smoothly, otherwise you will have to plane them lightly at the bottom.


