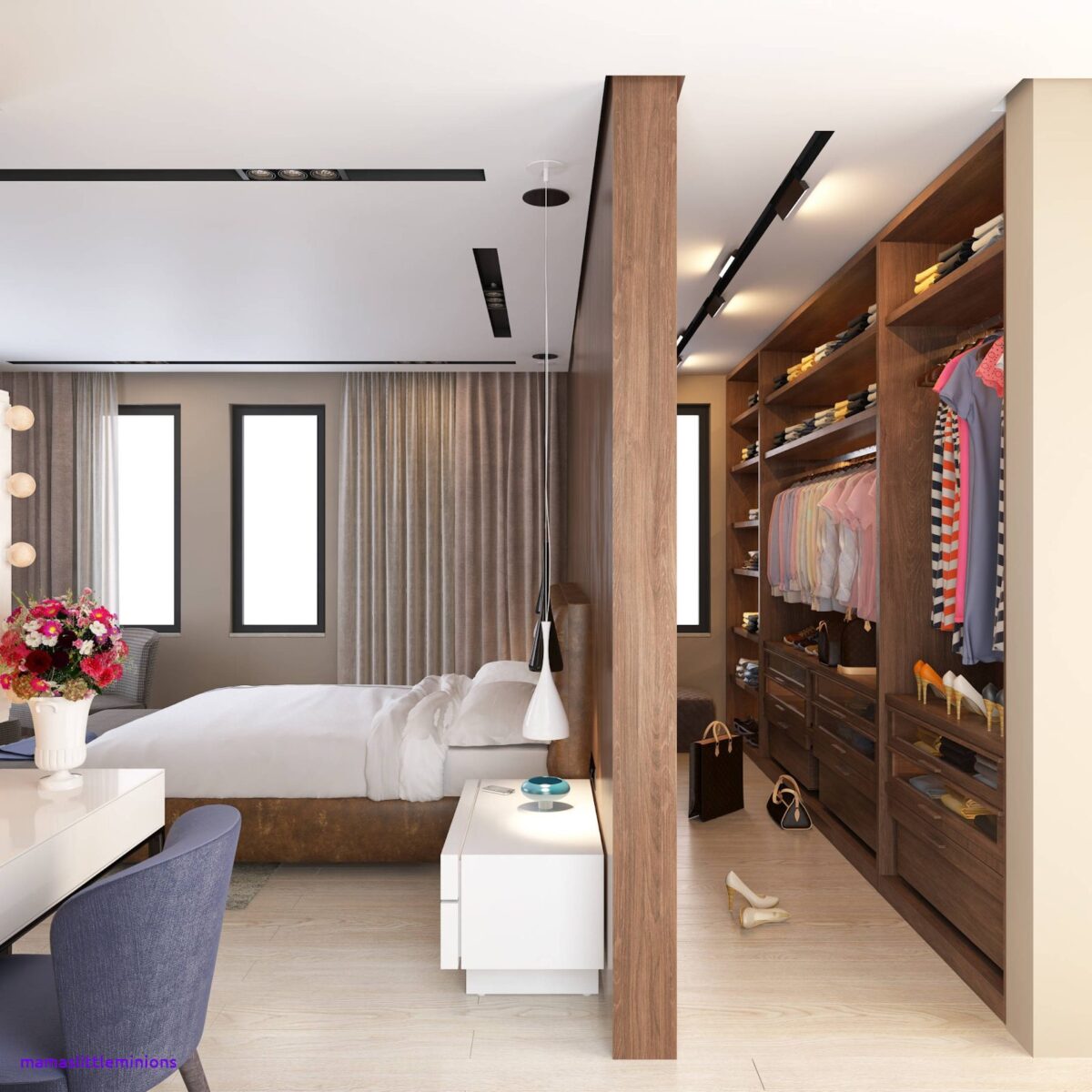A square bedroom is perfect for creating your very personal walk-in closet with simplicity and taste!
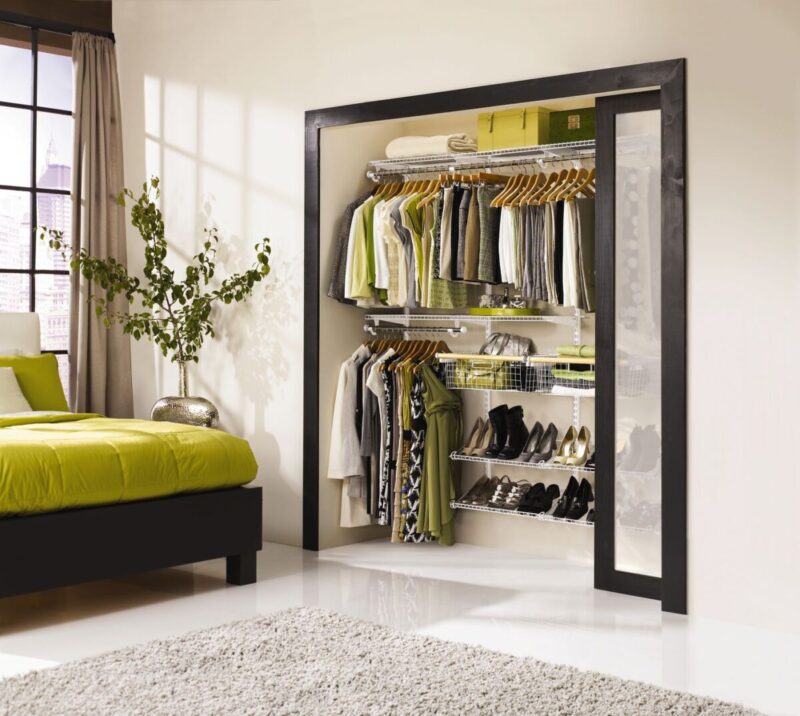
There walk-in closet it’s every woman’s dream and not only… but how to reconcile the dream wardrobes we see in movies with the reality of ours apartments increasingly little ones?
Easy, just resize our delusions of grandeur and we will still have a harmonious and functional space to store clothes and accessories.
Here are a few advice to make yours walk-in closet in a bedroom of 4 meters by 4.
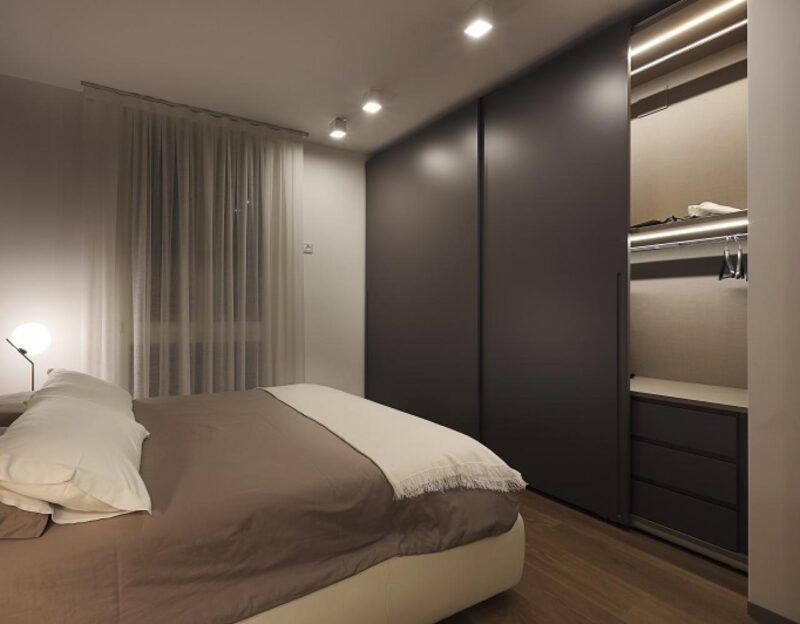
Will there be enough space? S.THE
The first question we all ask ourselves when we think of making a walk-in closet is relative to the size: “I’ll find one enough space“?
Read also: How to light up a walk-in closet
The answer is certainly yes, especially with one square-shaped chamber which allows you to easily obtain it. In any case, the first move to proceed is to take a meter in your hand, measure spaces and study the environment, especially the door and the window.
So we need to understand how to make the most of the dimensions to free ourselves from the heaviness of a built-in wardrobe and give us the wardrobe walk-in where to parade as if we were on the catwalk.
It is important that the design of our walk-in closet is in line with the fixtures, creating it next to the window will allow us to make the most of natural light and reduce lighting costs, while placing it near the entrance door of the room would be excessively suffocating.
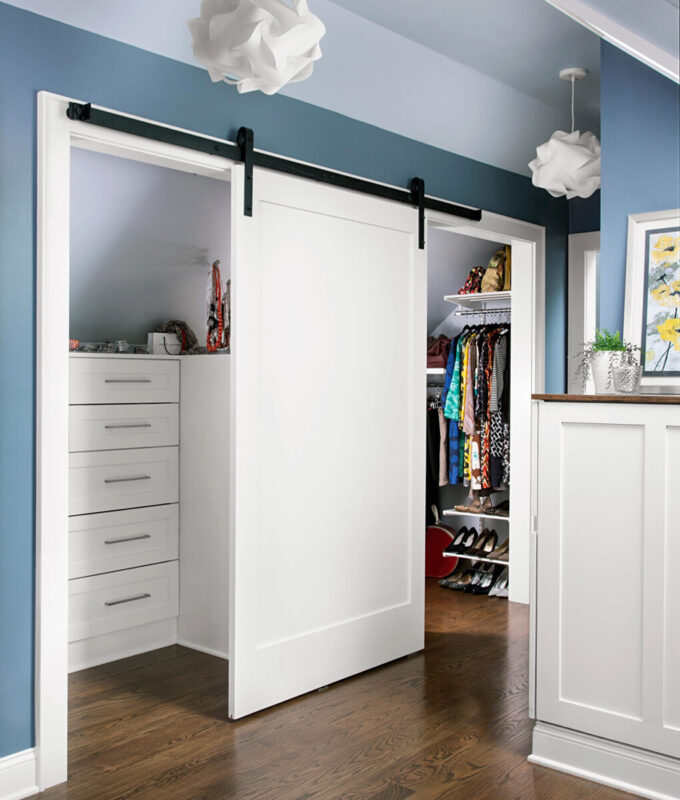
The measures we need are the following:
- 2-2.5 sq m of space
- A width equal to 120 cm, including 60 for the shelving and 60 for our mobility, the cabin must be a comfortable space and we must move easily.
- As for the length, this is the aspect that leaves us most free and we can design it according to our needs and the shape of the room.
Now that we understand which spaces we need, let’s move on to the realization …
Let’s do it: solutions and ideas
In a square room, the ideal is to opt for a walk-in closet behind the head of the bed, it will be symmetrical and we will be able to create adequate spaces for his and her clothes, dividing the length by half. Otherwise, you can also choose to place the walk-in closet in the opposite wall to that of the head of the bed.
It may interest you: How to choose the perfect wardrobe for your room
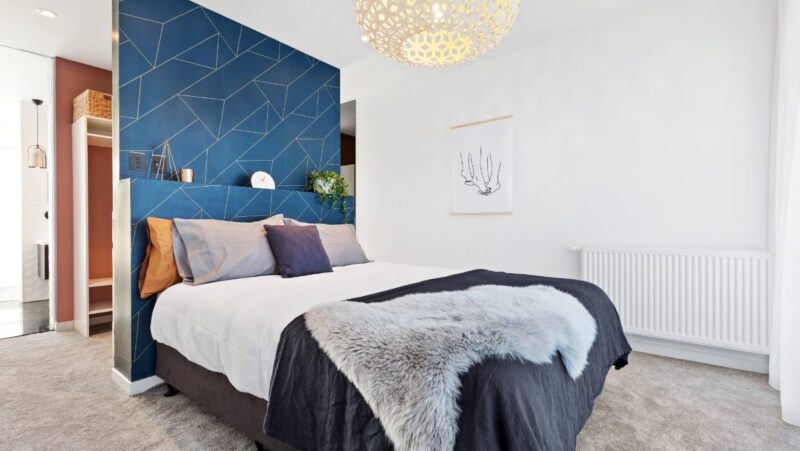
In order to make our new wardrobe we can evaluate one flexible solution, creating the division of our space with gods furnishings, or with a practical and economical booths, available in both the most classic and evocative Japanese pattern or with more neutral and modern tones.
Another easy way to design our dedicated space is to create the cabin with one curtain series, which do not weigh down the room, but still leave the idea of a separate space well distinct from the bed and easy to create anywhere in the room. In this case, it is better to opt for gods soft colors, pastel, able to combine with any decor without being overwhelming.
Do you want design advice on how to furnish? Join the group
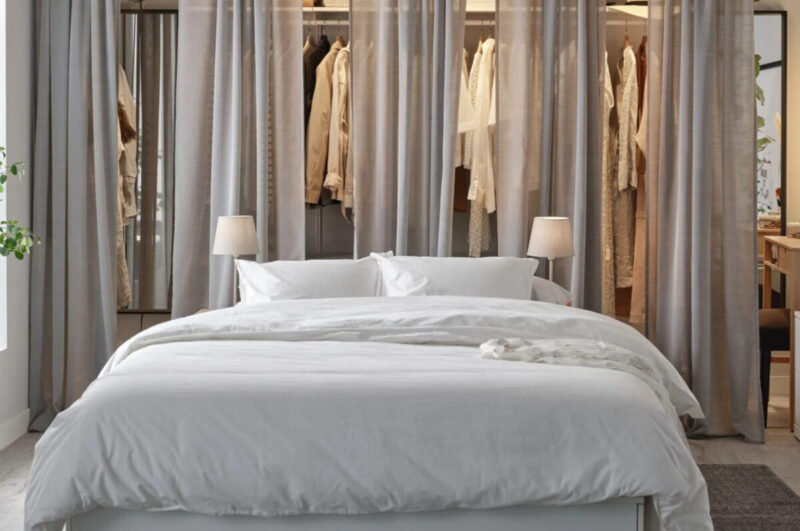
Surely these solutions allow us not to have to make structural changes to the room.

If, on the other hand, we intend to build a cabin structured is lasting over time, the easiest option is to enter one plasterboard or wooden wall that leaves two side spaces to enter the wardrobe.
The solution is certainly more demanding in terms of costs and design but guarantees a fantastic result and, of no less importance, increases the value of the property in case of sale.
The forecast of two is of great aesthetic and furnishing impact full-height sliding doors to close the wardrobe compartment, so you will not only have a guaranteed scenographic effect, but also the possibility of being more indulgent with your sense of order.
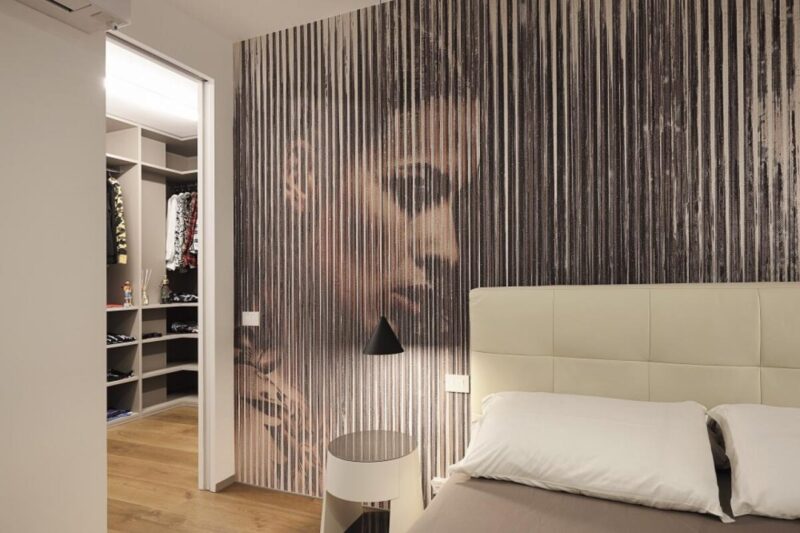
Finally, the solution that involves a higher budget due to the materials used is the one that is achieved by creating three walls with glass and iron, capable of forming a real room within the room. This option has the advantage of being a sophisticated and elegant design choice.
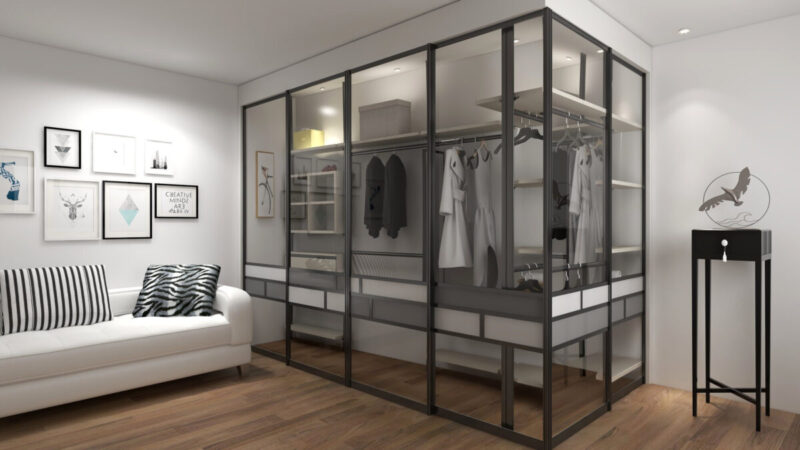
The extra aesthetic touch: apply one wallpaper on the wall behind the bed so as to give a precise and glamorous style to the bedroom!
How to organize our new space
After creating our walk-in closet it’s time to furnish it: this, based on our budget, allows us to opt for tailor-made solutions or by purchasing the various elements with which to compose our wardrobe in large furniture stores.
The first step is the divide the space into sections, because to make the walk-in closet functional and useful, it must be well organized. It is therefore necessary to create two different spaces, one higher and one lower, for everything that will be hung: coats, suits, dresses, trousers, skirts and shirts.
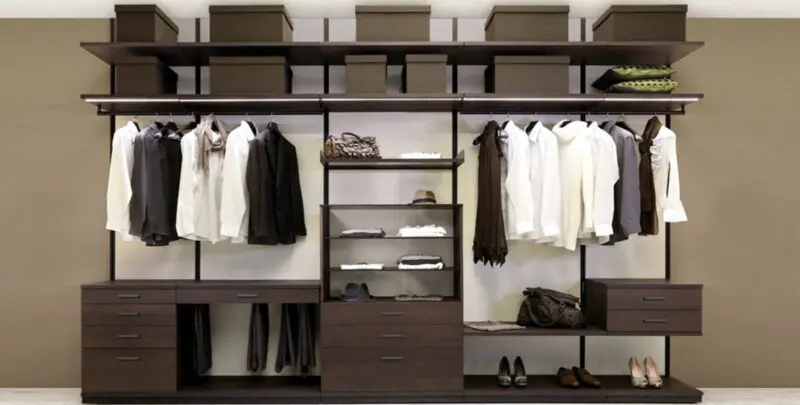
The higher space, from 140 to 160 cm, to be composed with rods or with dedicated compartments, it is used for longer and bulkier clothing like coats and suits, while that lower, from 110 to 120 cm, is perfect for pants, skirts and shirts.
For the rest, the space should be dedicated to shelves, dressers and drawers, the latter to be organized with practical ones dividers. All these components will be indispensable for neatly storing sweaters, T-shirts and underwear. In this case the freedom on how to arrange them is total, being able to opt for a staircase arrangement or with different heights to make the environment dynamic. The are also fundamental boxes to store used menu garments or bags, so as to meet seasonal needs while keeping everything in order.
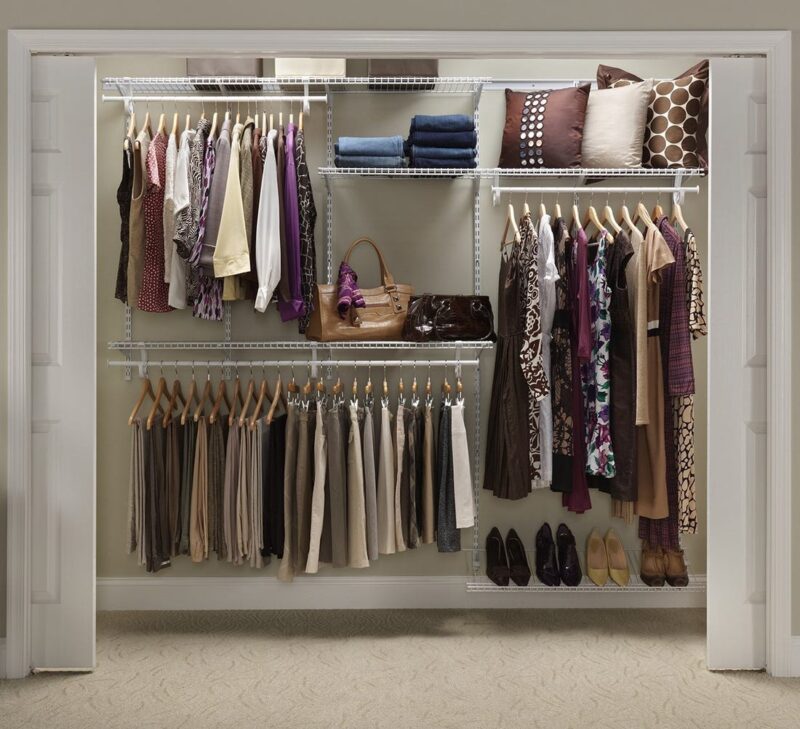
The extra trick, arrange the dresses from the longest to the shortest, starting from the left: the feeling of order is guaranteed.
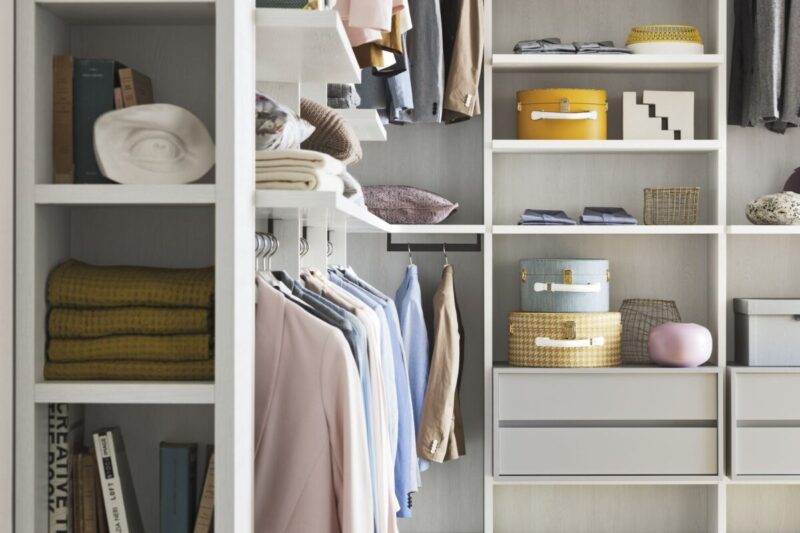
Walk-in closet: photos and images
The dream has come true! Now browse ours gallery to find other ideas and let yourself be carried away by the one that suits you best!
A square bedroom is perfect for creating your very personal walk-in closet with simplicity and taste!

There walk-in closet it’s every woman’s dream and not only… but how to reconcile the dream wardrobes we see in movies with the reality of ours apartments increasingly little ones?
Easy, just resize our delusions of grandeur and we will still have a harmonious and functional space to store clothes and accessories.
Here are a few advice to make yours walk-in closet in a bedroom of 4 meters by 4.

Will there be enough space? S.THE
The first question we all ask ourselves when we think of making a walk-in closet is relative to the size: “I’ll find one enough space“?
Read also: How to light up a walk-in closet
The answer is certainly yes, especially with one square-shaped chamber which allows you to easily obtain it. In any case, the first move to proceed is to take a meter in your hand, measure spaces and study the environment, especially the door and the window.
So we need to understand how to make the most of the dimensions to free ourselves from the heaviness of a built-in wardrobe and give us the wardrobe walk-in where to parade as if we were on the catwalk.
It is important that the design of our walk-in closet is in line with the fixtures, creating it next to the window will allow us to make the most of natural light and reduce lighting costs, while placing it near the entrance door of the room would be excessively suffocating.

The measures we need are the following:
- 2-2.5 sq m of space
- A width equal to 120 cm, including 60 for the shelving and 60 for our mobility, the cabin must be a comfortable space and we must move easily.
- As for the length, this is the aspect that leaves us most free and we can design it according to our needs and the shape of the room.
Now that we understand which spaces we need, let’s move on to the realization …
Let’s do it: solutions and ideas
In a square room, the ideal is to opt for a walk-in closet behind the head of the bed, it will be symmetrical and we will be able to create adequate spaces for his and her clothes, dividing the length by half. Otherwise, you can also choose to place the walk-in closet in the opposite wall to that of the head of the bed.
It may interest you: How to choose the perfect wardrobe for your room

In order to make our new wardrobe we can evaluate one flexible solution, creating the division of our space with gods furnishings, or with a practical and economical booths, available in both the most classic and evocative Japanese pattern or with more neutral and modern tones.
Another easy way to design our dedicated space is to create the cabin with one curtain series, which do not weigh down the room, but still leave the idea of a separate space well distinct from the bed and easy to create anywhere in the room. In this case, it is better to opt for gods soft colors, pastel, able to combine with any decor without being overwhelming.
Do you want design advice on how to furnish? Join the group

Surely these solutions allow us not to have to make structural changes to the room.

If, on the other hand, we intend to build a cabin structured is lasting over time, the easiest option is to enter one plasterboard or wooden wall that leaves two side spaces to enter the wardrobe.
The solution is certainly more demanding in terms of costs and design but guarantees a fantastic result and, of no less importance, increases the value of the property in case of sale.
The forecast of two is of great aesthetic and furnishing impact full-height sliding doors to close the wardrobe compartment, so you will not only have a guaranteed scenographic effect, but also the possibility of being more indulgent with your sense of order.

Finally, the solution that involves a higher budget due to the materials used is the one that is achieved by creating three walls with glass and iron, capable of forming a real room within the room. This option has the advantage of being a sophisticated and elegant design choice.

The extra aesthetic touch: apply one wallpaper on the wall behind the bed so as to give a precise and glamorous style to the bedroom!
How to organize our new space
After creating our walk-in closet it’s time to furnish it: this, based on our budget, allows us to opt for tailor-made solutions or by purchasing the various elements with which to compose our wardrobe in large furniture stores.
The first step is the divide the space into sections, because to make the walk-in closet functional and useful, it must be well organized. It is therefore necessary to create two different spaces, one higher and one lower, for everything that will be hung: coats, suits, dresses, trousers, skirts and shirts.

The higher space, from 140 to 160 cm, to be composed with rods or with dedicated compartments, it is used for longer and bulkier clothing like coats and suits, while that lower, from 110 to 120 cm, is perfect for pants, skirts and shirts.
For the rest, the space should be dedicated to shelves, dressers and drawers, the latter to be organized with practical ones dividers. All these components will be indispensable for neatly storing sweaters, T-shirts and underwear. In this case the freedom on how to arrange them is total, being able to opt for a staircase arrangement or with different heights to make the environment dynamic. The are also fundamental boxes to store used menu garments or bags, so as to meet seasonal needs while keeping everything in order.

The extra trick, arrange the dresses from the longest to the shortest, starting from the left: the feeling of order is guaranteed.

Walk-in closet: photos and images
The dream has come true! Now browse ours gallery to find other ideas and let yourself be carried away by the one that suits you best!

